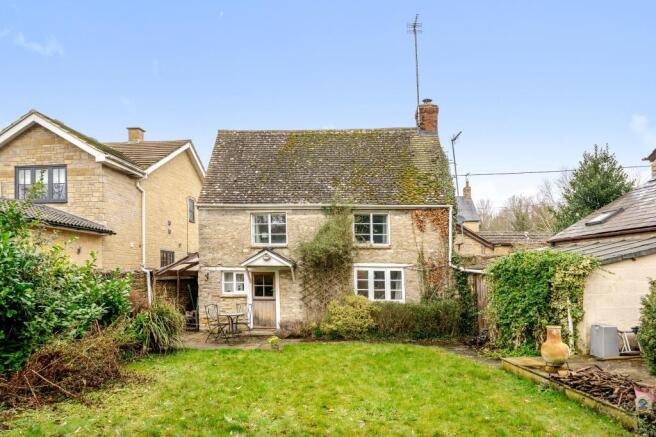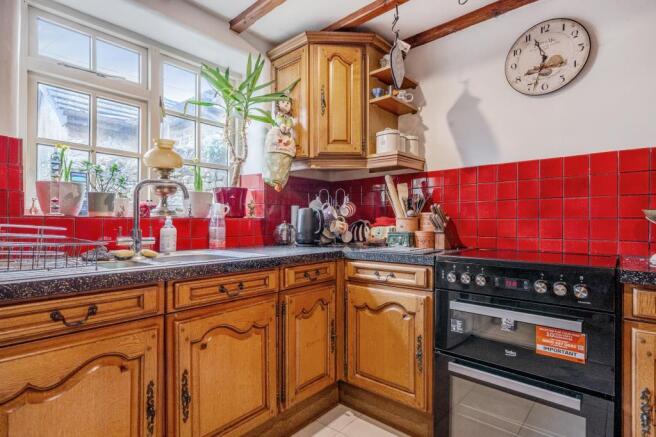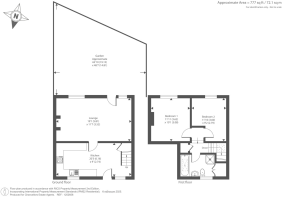
2 bedroom cottage for sale
Fewcott, Oxfordshire, OX27

- PROPERTY TYPE
Cottage
- BEDROOMS
2
- BATHROOMS
1
- SIZE
777 sq ft
72 sq m
- TENUREDescribes how you own a property. There are different types of tenure - freehold, leasehold, and commonhold.Read more about tenure in our glossary page.
Freehold
Key features
- Private Enclosed Rear Garden Backing onto a Brook
- Driveway Parking
- Stone Built Character Cottage
- Exposed Beams Throughout
- Log Burner Fitted In The Sitting Room
- Oil Fired Central Heating
- 50 Metres Walk to the local Public House
- Generous Reception Room
Description
This unique stone built character cottage is set on a lane on the outskirts of Fewcott, The property benefits from a private rear garden which backs on to a picturesque brook. Within a short walk is the White Lion Public House. The M40 is within comfortable reach and accessible within minutes.
Property Details
Accommodation
Sitting Room (19' 11" x 11' 7" / 6.07m x 3.53m) - The sitting room features a characterful open brick fireplace housing a log burner. Integrated shelving flanks the structure of the fireplace. The space is enhanced by abundant exposed ceiling timbers and stone walls, creating a distinctive style. A solid timber stable door and window with window seat overlook the garden. The room includes decorative display niches and is serviced by two radiators.
Kitchen/Dining Room (20' 2" x 9' 2" / 6.15m x 2.79m) - This dual-purpose space incorporates a solid timber stable door and double-glazed window to the front aspect. The staircase to the first floor includes a practical under-stairs storage cupboard. The well-appointed kitchen area features an extensive range of wall and base units with an integrated one-and-a-half bowl sink and drainer positioned beneath a window. The space includes partially tiled walls, plumbing for domestic appliances including washing machine and dishwasher, and ceramic tiled flooring. Additional features include a telephone point and characteristic exposed ceiling timbers.
First Floor Landing - The landing is illuminated by a double-glazed Velux window and provides access to a hanging storage cupboard and all bedrooms.
Bedroom One (11' 9" x 10' 1" / 3.58m x 3.07m) - This primary bedroom features a secondary double-glazed window overlooking the rear aspect. The room is characterized by a high vaulted ceiling with exposed timbers and wall beams, and is served by a radiator.
Bedroom Two (9' 1" x 11' 8" / 2.77m x 3.56m) -The second bedroom includes a secondary double-glazed window to the rear. It also benefits from a high vaulted ceiling with exposed timbers and is equipped with a radiator.
Bathroom - The bathroom suite comprises a wood-panelled bath, corner tiled shower enclosure, low-level WC, and pedestal wash basin. It features an airing cupboard housing a foam-dipped hot water cylinder. The bathroom includes a window to the front aspect, access to the loft space, and a radiator for comfort.
External Areas
Front Garden - The property presents a walled front garden predominantly gravelled to provide off-street parking, complemented by established flower beds.
Rear Garden - The south-facing rear garden is a particular asset, extending to approximately 50 feet in length and 40 feet in width. This walled space is primarily laid to lawn with a brook feature at the rear boundary. The garden includes a side covered passageway with access to the front, well-established flower beds, a paved patio area, and an additional raised patio section.
Outbuildings - The property benefits from a workshop/garden store complete with power and lighting connections.
Fewcott enjoys a strategic location with exceptional access to London and the Midlands via the M40 motorway (approximately 1 mile from junction 10). Situated approximately 13 miles north of Oxford, the property offers convenient access to the city centre. Fewcott is medium size village featuring amenities such as a village hall, toddler group, and football club. Daily conveniences are readily accessible, with a Marks & Spencer food outlet just a five-minute drive away. Educational needs are served by a school bus service to the neighbouring Fritwell village school, where additional amenities include a village shop and two public houses.
Brochures
More details from Chancellors- COUNCIL TAXA payment made to your local authority in order to pay for local services like schools, libraries, and refuse collection. The amount you pay depends on the value of the property.Read more about council Tax in our glossary page.
- Band: C
- PARKINGDetails of how and where vehicles can be parked, and any associated costs.Read more about parking in our glossary page.
- Off street
- GARDENA property has access to an outdoor space, which could be private or shared.
- Private garden
- ACCESSIBILITYHow a property has been adapted to meet the needs of vulnerable or disabled individuals.Read more about accessibility in our glossary page.
- Ask agent
Fewcott, Oxfordshire, OX27
Add an important place to see how long it'd take to get there from our property listings.
__mins driving to your place
Get an instant, personalised result:
- Show sellers you’re serious
- Secure viewings faster with agents
- No impact on your credit score
Your mortgage
Notes
Staying secure when looking for property
Ensure you're up to date with our latest advice on how to avoid fraud or scams when looking for property online.
Visit our security centre to find out moreDisclaimer - Property reference 5718002. The information displayed about this property comprises a property advertisement. Rightmove.co.uk makes no warranty as to the accuracy or completeness of the advertisement or any linked or associated information, and Rightmove has no control over the content. This property advertisement does not constitute property particulars. The information is provided and maintained by Chancellors, Bicester. Please contact the selling agent or developer directly to obtain any information which may be available under the terms of The Energy Performance of Buildings (Certificates and Inspections) (England and Wales) Regulations 2007 or the Home Report if in relation to a residential property in Scotland.
*This is the average speed from the provider with the fastest broadband package available at this postcode. The average speed displayed is based on the download speeds of at least 50% of customers at peak time (8pm to 10pm). Fibre/cable services at the postcode are subject to availability and may differ between properties within a postcode. Speeds can be affected by a range of technical and environmental factors. The speed at the property may be lower than that listed above. You can check the estimated speed and confirm availability to a property prior to purchasing on the broadband provider's website. Providers may increase charges. The information is provided and maintained by Decision Technologies Limited. **This is indicative only and based on a 2-person household with multiple devices and simultaneous usage. Broadband performance is affected by multiple factors including number of occupants and devices, simultaneous usage, router range etc. For more information speak to your broadband provider.
Map data ©OpenStreetMap contributors.








