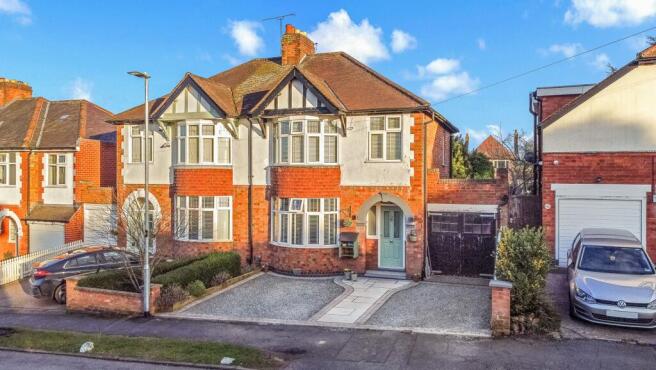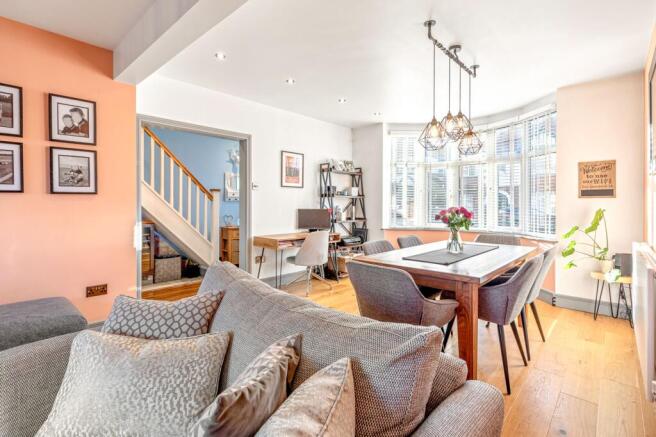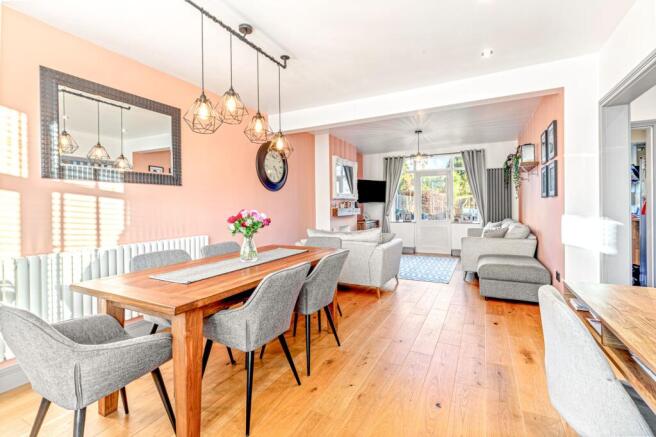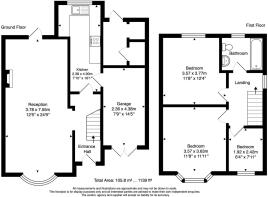Walker Road, Birstall, LE4

- PROPERTY TYPE
Semi-Detached
- BEDROOMS
3
- BATHROOMS
1
- SIZE
1,109 sq ft
103 sq m
- TENUREDescribes how you own a property. There are different types of tenure - freehold, leasehold, and commonhold.Read more about tenure in our glossary page.
Freehold
Key features
- A magnificently presented three bedroom bay fronted semi detached house
- Presented to a high standard internally with attention to detail
- The decor has a stylish classy feel to it and is ready for a buyer to move into
- The spacious through living dining room has an inviting open feel to it
- House has been electrical re-wired within the last 6 years
- Off road parking and a garage to the front of the house
- Well maintained rear garden which is of a great size and has a southerly facing aspect
- Potential for a further extension subject to building and planning permission be obtained
- A family home which has the wow factor and must be viewed to fully appreciate this
Description
A STUNNING, TRADITIONAL bay fronted three bedroom semi detached family home which is MAGNIFICENTLY PRESENTED internally and has the WOW FACTOR… VIEWING highly suggested!!
This exceptional three bedroom bay fronted semi-detached home on Walker Road, nestled in the esteemed neighbourhood of Birstall just off Park Road. Steeped in history dating back to the 1930s, this house has been meticulously refurbished to a high standard approximately 5 years ago, offering a blend of class, elegance and modern comforts.
Upon entering, you are greeted by a stunning through lounge dining room, offering an open living space that is both functional and inviting, this room will be fabulous for hosting your family and friends in or for just relaxing in with the family after a long day. The entrance hallway seamlessly flows into a quirky under stairs bar space, leading to the well-appointed modern stylish fitted kitchen. This family home boasts recent upgrades including an electrical re-wire within the last 6 years and a newly installed combination boiler to ensure efficiency and peace of mind.
Upstairs, three bedrooms provide comfortable retreats, while a modern bathroom beckons relaxation with its bath and over the head shower featuring two shower heads, including a rainfall shower for a spa-like experience. For added convenience, the fully boarded loft offers additional storage space accessible via a pull-down ladder.
Externally, the property offers off-road parking along with a garage, presenting the opportunity for further extension or expansion in the future, subject to building and planning permission being obtained.
The well maintained rear garden is a sanctuary of serenity, boasting ample space for outdoor activities and entertaining. Featuring a patio area, generous lawn, and vegetable patches at the back, the garden basks in the sun with its southerly facing orientation.
This turnkey sophisticated modern family home is truly a gem in the sought-after area, promising a lifestyle of comfort and convenience. Don't miss the chance to make this beautifully renovated property your own - schedule a viewing to experience all it has to offer firsthand.
EPC Rating: D
Entrance Hallway
The entrance hallway comprises of a radiator, the original hardwood flooring and a bar area under the stairs with fitted cupboards for storage. The wooden stairs are laid by a carpet runner.
Through Lounge/ Diner
7.5m x 3.8m
The bay fronted through lounge comprises of double glazed windows, hard wood flooring, two radiators, single french door opening into the garden and has a beautiful light and airy feel to it. The fireplace has been capped and acts as a stunning feature to the lounge sectio of the room.
Kitchen
4.9m x 2.4m
The extended kitchen over looks the garden and has been refurbished to a high standard with a wooden work top, a gas hob, modern extractor fan, oven, ceramic sink and space for a fridge/freezer. The flooring is a high quality wooden effect vinyl, there is space for a wall mounted TV, a radiator, double glazed window and a UPVC door leading into the garden. This is a maximum measurement.
Landing
The landing has a real light and airy feel to it having just been decorated and hosts a nice sized frosted double glazed window and is carpeted. The original wooden doors entering each room have been giving new life having been sanded and enhances this properties charm.
Master bedroom
3.63m x 3.57m
The master bedroom has a bay frontage window which are double glazed and is fitted with hardwood flooring and also comprises of a radiator.
Bedroom 2
3.77m x 3.57m
The second bedroom is a great size double bedroom and overlooks the beautiful garden. It is fully carpeted, has a radiator and there is a double glazed window.
Bedroom 3
2.42m x 1.94m
The third bedroom is also carpeted, has a double glazed window overlooking the front and finally hosts a radiator.
Bathroom
This modern bathroom is tiled and has a bath tub which has two shower heads including a stunning rainfall shower, a toilet, sink basin, heated towel rail and a double glazed window.
Rear Garden
The garden is a fantastic size for families who enjoy the outdoors. The south west facing aspects ensures the garden to be filled with sun and the perfect place to enjoy the spring summer months. There is a patio area which is great for hosting, a generous law space and a further area at the back currently used as vegetable patches.
Parking - Driveway
The double driveway is perfect for families with two cars and is a great size. There is also plenty of street parking for guests if needed.
Parking - Garage
This home also has the added benefit of a garage.
Disclaimer
Elliott’s Estate Agents makes every effort to ensure the accuracy of the property details provided in our marketing materials. However, we advise all potential buyers that we do not guarantee the condition or suitability of any property, and buyers should conduct their own inspections and surveys. All measurements are approximate and should be independently verified by the buyer. Photographs and Floorplans are for illustrative purposes only and may not represent the current condition of the property. Buyers are responsible for verifying the legal status and title of the property with their solicitor. Sales particulars are for general guidance only and do not form part of any offer or contract. While we strive for accuracy, we accept no liability for any errors or omissions. Buyers should seek independent professional advice as necessary. For further information, please contact Elliott’s Estate Agents directly.
- COUNCIL TAXA payment made to your local authority in order to pay for local services like schools, libraries, and refuse collection. The amount you pay depends on the value of the property.Read more about council Tax in our glossary page.
- Band: C
- PARKINGDetails of how and where vehicles can be parked, and any associated costs.Read more about parking in our glossary page.
- Garage,Driveway
- GARDENA property has access to an outdoor space, which could be private or shared.
- Rear garden
- ACCESSIBILITYHow a property has been adapted to meet the needs of vulnerable or disabled individuals.Read more about accessibility in our glossary page.
- Ask agent
Walker Road, Birstall, LE4
Add an important place to see how long it'd take to get there from our property listings.
__mins driving to your place
Get an instant, personalised result:
- Show sellers you’re serious
- Secure viewings faster with agents
- No impact on your credit score
Your mortgage
Notes
Staying secure when looking for property
Ensure you're up to date with our latest advice on how to avoid fraud or scams when looking for property online.
Visit our security centre to find out moreDisclaimer - Property reference b17ebbeb-28ab-4a68-b0d1-bc311e7c18b4. The information displayed about this property comprises a property advertisement. Rightmove.co.uk makes no warranty as to the accuracy or completeness of the advertisement or any linked or associated information, and Rightmove has no control over the content. This property advertisement does not constitute property particulars. The information is provided and maintained by Elliott's Estate Agents, Covering Leicester. Please contact the selling agent or developer directly to obtain any information which may be available under the terms of The Energy Performance of Buildings (Certificates and Inspections) (England and Wales) Regulations 2007 or the Home Report if in relation to a residential property in Scotland.
*This is the average speed from the provider with the fastest broadband package available at this postcode. The average speed displayed is based on the download speeds of at least 50% of customers at peak time (8pm to 10pm). Fibre/cable services at the postcode are subject to availability and may differ between properties within a postcode. Speeds can be affected by a range of technical and environmental factors. The speed at the property may be lower than that listed above. You can check the estimated speed and confirm availability to a property prior to purchasing on the broadband provider's website. Providers may increase charges. The information is provided and maintained by Decision Technologies Limited. **This is indicative only and based on a 2-person household with multiple devices and simultaneous usage. Broadband performance is affected by multiple factors including number of occupants and devices, simultaneous usage, router range etc. For more information speak to your broadband provider.
Map data ©OpenStreetMap contributors.





