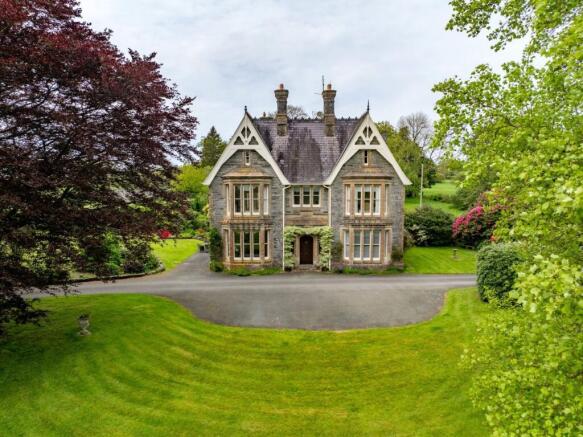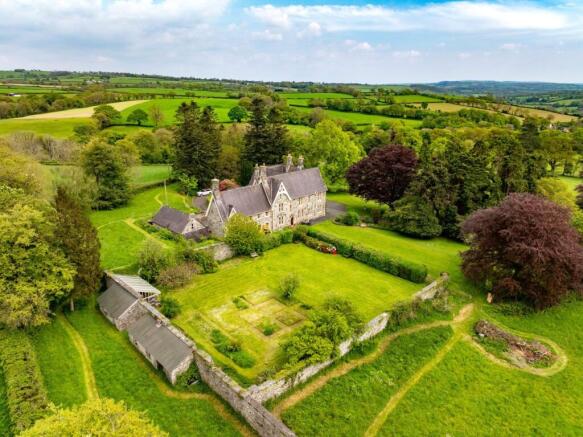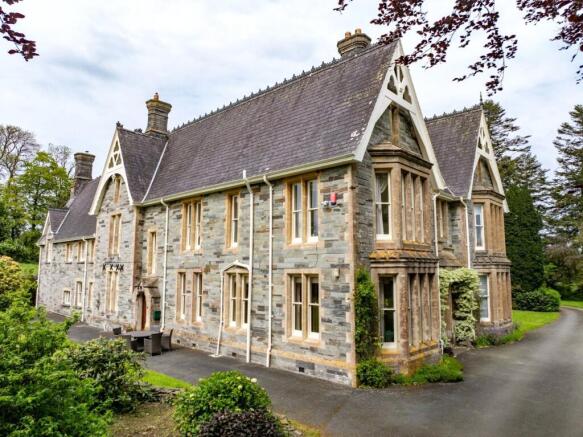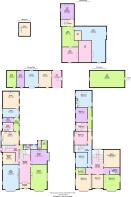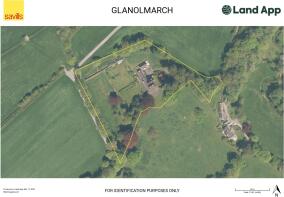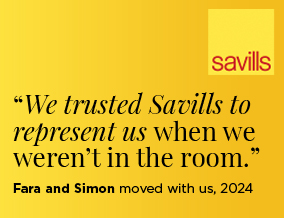
Llechryd, Cardigan, Ceredigion, SA43

- PROPERTY TYPE
Detached
- BEDROOMS
9
- BATHROOMS
4
- SIZE
8,567 sq ft
796 sq m
- TENUREDescribes how you own a property. There are different types of tenure - freehold, leasehold, and commonhold.Read more about tenure in our glossary page.
Freehold
Key features
- Stunning Victorian Mansion with character features
- Grade II Listed
- Offering extensive accommodation space – 8567 sq ft
- Five/six reception rooms. Nine/ten bedrooms.
- Courtyard. Coach house/garage, stables.
- Impressive walled garden with brick greenhouse
- Landscaped grounds and gardens
- Private and idyllic location
- Convenient to local village, nearby towns and coast
- EPC Rating = G
Description
Description
Designed by George Morgan of Carmarthen and completed in 1885, Glanolmarch Mansion is a lovely, impressive country home set within about 3.9 acres of mature gardens (stms – subject to measured survey). Constructed of hand dressed Cilgerran stone with Bath stone mullions, this Grade II listed Victorian property has been well maintained under its current owners whose family have made it their home since 1961.
The Listing describes the house as
‘One of the best surviving Victorian mansions in the area designed by the best known local firm of architects. Built for John W Stephens 1828-1920, merchant of Cardigan and Cardiff.’
Glanolmarch offers a wonderful opportunity as a family home, suitable for multi-generational living, but equally could be considered as a wedding venue or boutique hotel subject to the usual permissions. Its outbuildings, which sit around a traditional courtyard, have scope for development as does the top floor (stp) (subject to planning). Everything about this mansion exudes quality, from the handsome front door flanked by Bath stone mullion and stained glass vestibule windows, to the entrance hall with its pitch pine panelled ceiling, oak parquet floor and beautifully carved front staircase.
Accommodation Ground Floor
Leading off the hall is a formal Drawing Room enjoying views of the front lawns and the rhododendron garden at the side. The room is full of period features like the stone open fireplace and the pitch pine and plaster ceiling; it has potential for an adjoining orangery via the 7’3” window (stp). On the opposite side of the hall is the West Drawing Room, a sunny, comfortable family sitting room with wood burning stove, dual aspect windows and views to the front lawns and the long side lawn with its mature trees. Period features include an exposed wooden floor, stone fireplace and pitch pine panelled ceiling.
Also leading off the hall is the Dining Room with its exquisite original plasterwork cornice, wooden floor, an open fireplace and views to the rhododendron garden. An adjoining door leads to an inner hallway with red and black quarry tile flooring. This is L shaped, with external doors to the long side lawn and the courtyard, staircase to the upper rear wing and access to the slate flag-stoned cellar. This also leads to the cosy study/ breakfast room, the kitchen and the rooms beyond.
The family kitchen overlooks both the long side lawn and the courtyard, making it a light bright space with its tiled floor, oil fired Aga, LPG gas hob, electric ovens and range of oak effect base and wall units. A particular feature is the row of original servants’ bells picked out in black against the soft white walls. The kitchen leads to a back corridor with exposed stone walls, huge window and external door to the courtyard from which you can access the utility room, a store room with a disabled lift to the first floor and a stunning cold larder room with original slate flagstones and slate salting beds. This larder room leads to what was the original servants’ kitchen together with its inglenook fireplace and bread oven. Latterly this has been used as a bedsit with a kitchenette and shower and a wood burning stove.
First Floor
A stunning galleried landing greets you as you go up the front stairs with its carved newels and twisted ballisters, past a large stained glass window dated 1885 JWS. This landing with its pitch pine panelled ceiling leads to the master suite, billiard room, guest rooms and modern shower room. The large dual aspect principal bedroom suite has stunning views both over surrounding pastureland to the front and to the long side lawn and gardens and includes an en-suite modern shower room.
Bedroom Two once more has beautiful views of open countryside and the large Bedroom Three enjoys dual aspect windows to the front and to the rhododendron garden. Each are served by a modern shower room with WC and walk-in shower. The Billiard Room/Bedroom 4 currently houses a three quarter length billiard table and overlooks both the rhododendron garden and fields beyond. Its wooden floor and generous size would also make it an ideal bedroom.
An adjoining door takes you to the rear wing where the impressively long landing allows access to Bedroom Five, Bedroom Six (which includes a wash hand basin and electric shower), Bedrooms Seven and Eight, together with a large modern family bathroom. Bedroom Eight with its dual aspect windows overlooking the garden and the courtyard has a hidden kitchenette. Stairs lead down to the inner hallway and up to the second floor.
Second Floor
The second floor has significant potential for reconfiguration. To the left of the stairs a landing leads to Bedroom 9, latterly used as a Gun Room, which has a window overlooking the long side lawn and exposed beams. To the right of the stairs is large Attic Room One, fully boarded, with two leaded roof lights. Attic Room Two, formerly a maids’ bedroom, has a window to the front of the property enjoying wonderful views over unspoilt countryside. Attic Room Three is L shaped with a 14’ height to ceilings, exposed original A frame and beams and dual aspect windows to front and side, enjoying countryside views. Subject to consents, this could be additional bedroom space, a separate annex or a work from home facility.
Externally
The drive continues around the property to the courtyard at the rear which contains the former stone and slate coach house/garage, stabling for two horses, a tack room and store room, all with a large room above with potential for development (stp). There is also an external WC and log store and steps up to the rear paddock with its pigsty and potting shed. The glorious 8’ high walled garden is a sun trap and is currently mainly laid to lawn, but has fruit trees and bushes and the original Victorian greenhouse with established grape vines and peach tree.
In addition, what was originally an orchard, now a paddock, is walled on two sides with a doorway leading to a log store, gardener’s room with fireplace and apple house. The long side lawn which runs alongside the drive provides ample space for large summer parties, with or without a marquee and specimen trees provide the front and sides of the property with opportunities for relaxing in dappled shade or sitting in full sun. In all the property extends to about 3.9 acres (stms).
Location
Glanolmarch Mansion is set within unspoilt, peaceful countryside, surrounded by fields, yet it is only a short walk down the tree-lined drive to the village primary school, a garage and shop, church and village hall. The village of Llechryd is on the lower reaches of the River Teifi, has excellent public transport connectivity.
The historic town of Cardigan is only about three miles away and provides a range of local amenities including community hospital, an array of local cafe's, bars and restaurants, doctors surgery, supermarkets, cinema, access to the Teifi Estuary, Poppit Sands and Gwbert beaches. The market town of Newcastle Emlyn is about eight miles away while the larger shopping town of Carmarthen is about 25 miles with the A48 M4 link road and national rail connections.
Square Footage: 8,567 sq ft
Acreage: 3.9 Acres
Additional Info
General Remarks and Stipulations
Services
We are advised that the property benefits from mains water and electricity. Oil central heating system. Private drainage. Recent electrical condition certificate.
Local Authority
Ceredigion. Council Tax Band H.
Energy Performance Certificate
Rating G
Machinery, Fittings & Contents
Unless specifically described in these particulars, all machinery, fittings and contents are excluded from the sale though some may be available by separate negotiation. Further information is available from the vendor’s agents.
Wayleaves, Easements and Rights of Way
The property is sold subject to and with the benefit of all rights, including rights of way, whether public or private, light, support, drainage, water, and electricity supplies and any other rights and obligations, easements and proposed wayleaves for masts, pylons, stays, cables, drains and water, gas and other pipes, whether referred to in the Conditions of Sale or not. Please check with the Highways Department at the local County Council for the exact location of public footpaths/ bridleways.
Plans, Areas and Schedules
Any available plans, areas, and schedules are for identification and reference purposes only. The purchaser(s) shall be deemed to have satisfied himself as to the description of the property. Any error or mis-statement shall not annul a sale or entitle any party to compensation in respect thereof.
Viewing
Strictly by appointment with joint selling agents Savills or Morgan & Davies.
Photographs taken 2024.
Brochures
Web Details- COUNCIL TAXA payment made to your local authority in order to pay for local services like schools, libraries, and refuse collection. The amount you pay depends on the value of the property.Read more about council Tax in our glossary page.
- Band: H
- PARKINGDetails of how and where vehicles can be parked, and any associated costs.Read more about parking in our glossary page.
- Yes
- GARDENA property has access to an outdoor space, which could be private or shared.
- Yes
- ACCESSIBILITYHow a property has been adapted to meet the needs of vulnerable or disabled individuals.Read more about accessibility in our glossary page.
- Ask agent
Llechryd, Cardigan, Ceredigion, SA43
Add an important place to see how long it'd take to get there from our property listings.
__mins driving to your place
Get an instant, personalised result:
- Show sellers you’re serious
- Secure viewings faster with agents
- No impact on your credit score
Your mortgage
Notes
Staying secure when looking for property
Ensure you're up to date with our latest advice on how to avoid fraud or scams when looking for property online.
Visit our security centre to find out moreDisclaimer - Property reference CRS250030. The information displayed about this property comprises a property advertisement. Rightmove.co.uk makes no warranty as to the accuracy or completeness of the advertisement or any linked or associated information, and Rightmove has no control over the content. This property advertisement does not constitute property particulars. The information is provided and maintained by Savills, Cardiff. Please contact the selling agent or developer directly to obtain any information which may be available under the terms of The Energy Performance of Buildings (Certificates and Inspections) (England and Wales) Regulations 2007 or the Home Report if in relation to a residential property in Scotland.
*This is the average speed from the provider with the fastest broadband package available at this postcode. The average speed displayed is based on the download speeds of at least 50% of customers at peak time (8pm to 10pm). Fibre/cable services at the postcode are subject to availability and may differ between properties within a postcode. Speeds can be affected by a range of technical and environmental factors. The speed at the property may be lower than that listed above. You can check the estimated speed and confirm availability to a property prior to purchasing on the broadband provider's website. Providers may increase charges. The information is provided and maintained by Decision Technologies Limited. **This is indicative only and based on a 2-person household with multiple devices and simultaneous usage. Broadband performance is affected by multiple factors including number of occupants and devices, simultaneous usage, router range etc. For more information speak to your broadband provider.
Map data ©OpenStreetMap contributors.
