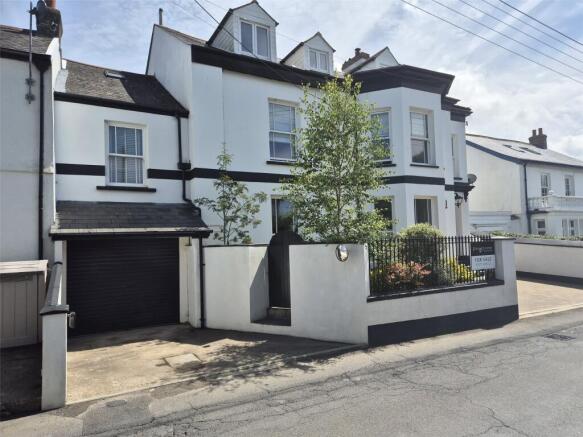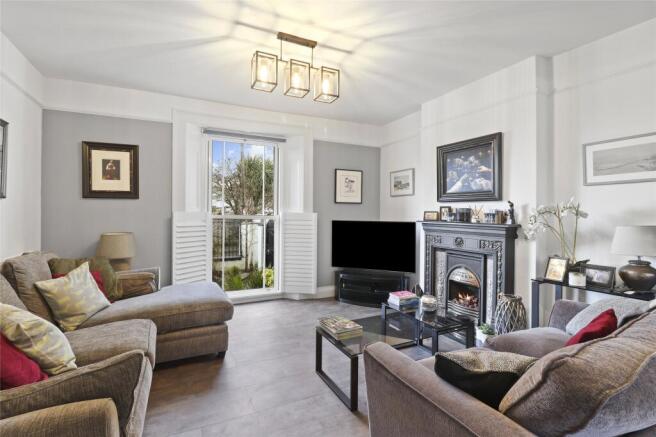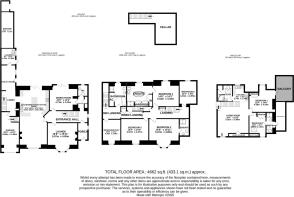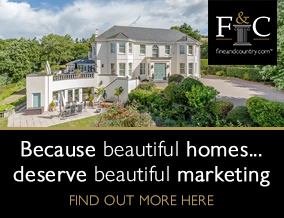
Wrafton Road, Braunton, EX33

- PROPERTY TYPE
Link Detached House
- BEDROOMS
7
- BATHROOMS
5
- SIZE
Ask agent
- TENUREDescribes how you own a property. There are different types of tenure - freehold, leasehold, and commonhold.Read more about tenure in our glossary page.
Freehold
Key features
- 5 BEDROOMS AND A SELF-CONTAINED 2 BEDROOM FLAT ABOVE
- PERFECT FOR DUAL-OCCUPATION OR HOME BUSINESS WALKING DISTANCE OF THE VILLAGE CENTRE
- 5 BATHROOMS
- IMPRESSIVE PRINCIPLE BEDROOM WITH VIEWS STUNNING LIVING SPACE WITH BI-FOLD DOORS
- OUTSIDE WORKSHOP
- ENCLOSED REAR GARDEN
- GARAGE AND DRIVEWAY FOR 2/3 CARS
- CELLAR WITH POTENTIAL
Description
Presenting an exquisite seven-bedroom, five-bathroom Georgian home, meticulously renovated to an exceptional standard.
This stunning property, situated in the heart of the village, is just a short walk from local schools, parks, shops, and restaurants.
Spanning three floors, the home also features a self-contained two-bedroom apartment with a private roof terrace, offering versatile accommodation for multi-generational living or an attractive income opportunity.
A Home of Timeless Elegance Believed to date back to the 1830s, Curve Acre Villa has been thoughtfully modernised by the current owners with meticulous attention to detail and no expense spared. The property seamlessly blends period charm with contemporary luxury. The beautifully landscaped, private garden provides a tranquil retreat, while off-road parking has been incorporated at the front for added convenience. Viewing is essential to truly appreciate all this home has to offer.
Accommodation
Ground Floor An inviting entrance porch leads into a bright and spacious reception hallway, featuring elegant new wood flooring and a grand staircase to the upper floors. Off the hallway, there is a cloakroom, a downstairs WC, and three well-proportioned reception rooms. The sitting room boasts a large bay window with stylish timber shutters, a charming fireplace with a wood burner, and stripped wood flooring. The dining room is an ideal entertaining space, complete with new timber flooring, a recessed wine rack, and bi-fold doors opening onto the garden. The dual-aspect kitchen/living room is the heart of the home, offering a contemporary gas fireplace and further bi-fold doors to the garden. The kitchen is newly fitted with sleek white shaker-style cabinetry, black granite worktops, a premium Belling range cooker, and integrated appliances, including a dishwasher and an American-style fridge-freezer. A separate utility room provides additional storage and workspace, with access to the garage, a laundry room, and a secondary staircase leading to the first floor.
First Floor
The main bedroom is an impressive suite with a large bay window showcasing far-reaching views of the Devon hills. It features a luxurious en-suite bathroom with a central stone bathtub, extensive built-in wardrobes, and a dressing area. A spacious guest bedroom mirrors the grandeur of the master suite and includes a beautifully appointed en-suite shower room with ambient lighting. Three additional well-sized bedrooms on this floor offer flexibility for family or guests, alongside a stylish family bathroom and ample storage solutions.
Second Floor A private top-floor living space comprises two bedrooms, two shower rooms, a loft-style sitting room, and a compact kitchen, making it an ideal self-contained apartment. A roof terrace provides an elevated outdoor space with breathtaking views down the valley.
Outside & Location
The mature, walled rear garden is an exceptional feature of this home, offering a safe and serene setting for families and pets. Designed for both relaxation and entertaining, it includes two patio areas perfect for alfresco dining, integrated sleeper lighting, and a stylish garden bar. The garden is well-stocked with fruit trees and benefits from excellent privacy while backing onto playing fields.
At the front, there is off-road parking for two vehicles, along with a garage featuring an electronic roller door and additional access to a cellar. A side passageway provides convenient access to the rear garden.
Curve Acre Villa is perfectly positioned on Wrafton Road, offering easy access to Braunton’s vibrant village centre. Within walking distance are well-regarded schools, including Braunton Academy and Southmead Primary School.
The village boasts a diverse selection of shops, cafés, and restaurants, as well as essential amenities such as a medical centre, library, and supermarkets.
The stunning sandy beaches of Croyde and Saunton, renowned for their world-class surfing conditions, are just a short drive away. Saunton is also home to an esteemed golf club featuring two championship courses. For those who enjoy the outdoors, the Tarka Trail offers a scenic 5-mile walk along the Taw Estuary to Barnstaple, while the South West Coastal Path and Braunton Burrows provide breathtaking coastal and countryside walks.
Braunton is well connected, with excellent road links via the North Devon Link Road to the M5 motorway. Rail connections from Tiverton Parkway offer direct services to London Paddington, and the Tarka Rail Line provides routes to Exeter and beyond. The nearby Victorian town of Ilfracombe features the award-winning Landmark Theatre and additional leisure facilities.
This outstanding home is perfect for families seeking a residence with character and space, as well as those looking to work from home or benefit from a potential rental income. A truly remarkable property in a sought-after location—early viewing is highly recommended.
Coming from Barnstaple on the A361 towards Braunton, turn right where it is signposted Heanton Punchardon and North Devon Athletics Track. Continue along this road and pass both Braunton Academy on the left, Southmead Primary School and a row of cottages on your right and the property will be found a little further on, on the right with number plate and For Sale Board clearly displayed.
VIEWINGS
Strictly by appointment with the Sole Selling Agent
SERVICES
All Main Services Supplied
COUNCIL TAX BAND
E - North Devon Council
TENURE
Freehold
Ground Floor
Porch
Entrance Hall
Inner Hall
Store
WC
Dining Room
4.72m x 4.32m
Lounge
5.08m x 4.85m
Kitchen/Breakfast/Sitting Room
9.25m MAX x 4.4m MAX
Lobby
Utility Room
Workshop
6.1m x 2.16m
Laundry Room
2.77m x 2.5m
Garage
First Floor
Landing
Bedroom 5
4.32m x 2.95m
Bedroom 1
4.42m x 4.32m
Ensuite Bathroom
Bedroom 2
5.08m x 4.85m
Ensuite Bathroom
Inner Landing
Bedroom 3
Second Landing
Bathroom
Bedroom/Study
4.17m x 3.07m
Second Floor
Kitchen
2.8m x 2.77m
Shower Room
Living Room
5.92m x 5.87m
Eaves Storage
Bedroom 1
4.57m x 4.42m
Balcony
Bedroom 2
4.1m x 2.84m
Shower Room
Eaves Storage
Cellar
Brochures
Particulars- COUNCIL TAXA payment made to your local authority in order to pay for local services like schools, libraries, and refuse collection. The amount you pay depends on the value of the property.Read more about council Tax in our glossary page.
- Band: E
- PARKINGDetails of how and where vehicles can be parked, and any associated costs.Read more about parking in our glossary page.
- Driveway,Off street
- GARDENA property has access to an outdoor space, which could be private or shared.
- Yes
- ACCESSIBILITYHow a property has been adapted to meet the needs of vulnerable or disabled individuals.Read more about accessibility in our glossary page.
- Ask agent
Wrafton Road, Braunton, EX33
Add an important place to see how long it'd take to get there from our property listings.
__mins driving to your place
Get an instant, personalised result:
- Show sellers you’re serious
- Secure viewings faster with agents
- No impact on your credit score
Your mortgage
Notes
Staying secure when looking for property
Ensure you're up to date with our latest advice on how to avoid fraud or scams when looking for property online.
Visit our security centre to find out moreDisclaimer - Property reference BRA220229. The information displayed about this property comprises a property advertisement. Rightmove.co.uk makes no warranty as to the accuracy or completeness of the advertisement or any linked or associated information, and Rightmove has no control over the content. This property advertisement does not constitute property particulars. The information is provided and maintained by Fine & Country, Braunton. Please contact the selling agent or developer directly to obtain any information which may be available under the terms of The Energy Performance of Buildings (Certificates and Inspections) (England and Wales) Regulations 2007 or the Home Report if in relation to a residential property in Scotland.
*This is the average speed from the provider with the fastest broadband package available at this postcode. The average speed displayed is based on the download speeds of at least 50% of customers at peak time (8pm to 10pm). Fibre/cable services at the postcode are subject to availability and may differ between properties within a postcode. Speeds can be affected by a range of technical and environmental factors. The speed at the property may be lower than that listed above. You can check the estimated speed and confirm availability to a property prior to purchasing on the broadband provider's website. Providers may increase charges. The information is provided and maintained by Decision Technologies Limited. **This is indicative only and based on a 2-person household with multiple devices and simultaneous usage. Broadband performance is affected by multiple factors including number of occupants and devices, simultaneous usage, router range etc. For more information speak to your broadband provider.
Map data ©OpenStreetMap contributors.





