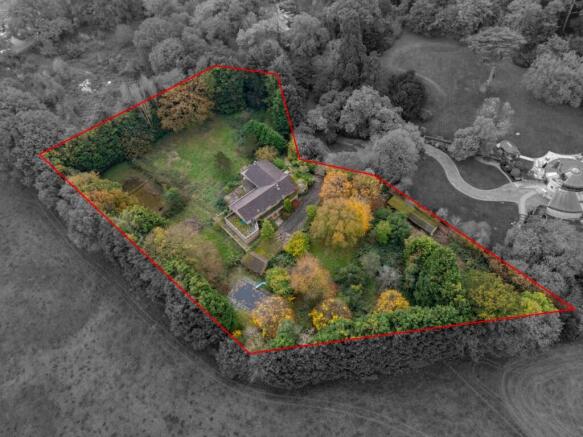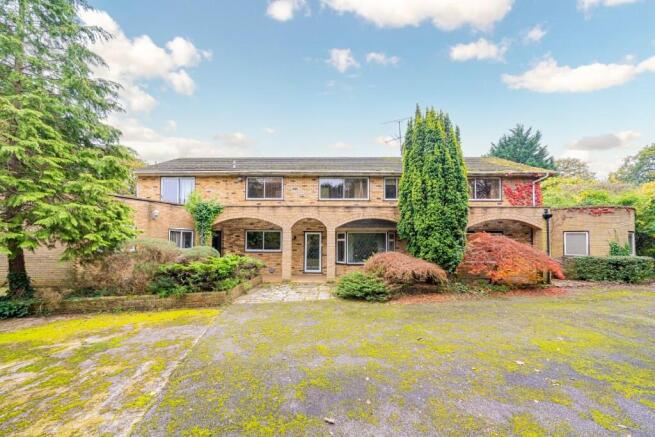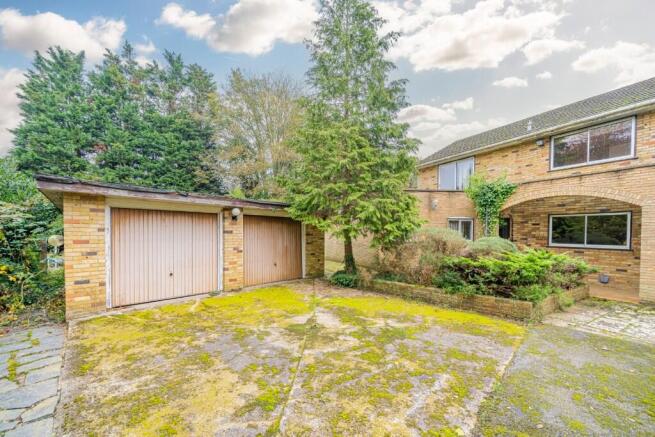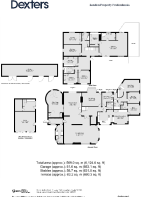Ruxbury Road, Chertsey, Surrey, KT16

- PROPERTY TYPE
Detached
- BEDROOMS
8
- SIZE
8,421 sq ft
782 sq m
- TENUREDescribes how you own a property. There are different types of tenure - freehold, leasehold, and commonhold.Read more about tenure in our glossary page.
Freehold
Key features
- Residential development opportunity
- Freehold plot of circa 8,421 sqm (2.08 acres)
- Detached eight-bedroom house of circa 569 sqm (6,124 sq ft)
- Potential to either refurbish & extend the existing building, or to redevelop it
- Unencumbered Freehold
- Located within a Private Road
Description
Located towards the end of a private road, Dexters are delighted to present for sale part of the unencumbered freehold for Villa Santa Maria.
Originally constructed in the mid 1960's with further extensions built in the 1970's and 1980's, this substantial eight-bedroom detached house features a total area of circa 569 sqm (6,124 sq ft) is located within a freehold plot of circa 8,421 sqm (2.08 acres).
Once a grand detached family house the property would benefit from being modernised and redecorated. Within the freehold there is also a separate double-garage and workshop.
The freehold offers the opportunity to either redevelop the entire site or refurbish and enhance the existing building (subject to securing the necessary planning consents).
Located within the historical town of Chertsey with the Borough of Runnymede, the property is with 1 kilometre of the Chertsey train station providing direct trains to London Waterloo. Chertsey town centre is within 1 kilometre, providing a plethora of shops, coffee shops, restaurants and public houses including Sainsbury's, Aldi, Ohanas Café Bistro and Pianillo Italian Restaurant & Bar. Chertsey offers a great selection of public and private schools that have secured an Outstanding Ofstead Inspection Rating, including Meath School, Pyrcroft Grange Primary School and Salesian School.
The 'open green space' of St Ann's Hill Park and Nature Trails are located within 500 metres.
Planning consent was granted by Runnymede Brough Council (Planning Application Number RU.23/0256) on the 17th of April 2023 for the Certificate of Proposed Lawful Development for the construction of an outbuilding.
Planning consent was granted by Runnymede Brough Council (Planning Application Number RU.22/1216) on the 13th of September 2022 for the Prior Approval application for an extension to the existing dwellinghouse to provide one additional storey so the resultant dwellinghouse has a maximum height of 10.95 metres, under Town and Country Planning (General Permitted Development) (England) Order 2015 (as amended) - Schedule 2, Part 1, Class AA (enlargement of a dwellinghouse by construction of additional storeys).
Planning consent was granted by Runnymede Brough Council (Planning Application Number RU.21/2075) on the 27th of January 2022 for the Removal of Condition 3 of planning approval RU.88/0682 (Two-storey and single-storey rear extension to existing dwelling) to reinstate permitted development rights.
Planning consent was granted by Runnymede Brough Council (Planning Application Number 88/0682) on the 28th of June 1988 for a two-storey and single-storey rear extension to existing dwelling).
Currently designated as "Green Belt" land", the site is currently in residential use and as the site is not within a built up area, at least part of the site is considered to be previously developed. As such, given the NPPF policy in para 89 (bullet 6) and given that at least part of the site is considered to fulfil the definition of previously developed land, it is considered that the site (or at least part of it) is suitable for development in principle, although this would be dependent on the impact of any scheme proposed on the openness and purposes of the Green Belts when compared to the existing development sought to be replaced.
Source: Strategic Land Availability Assessment (SLAA Site Book 2018 pages 236 - 238)
The site was removed from the Runnymede 2030 Local Plan Runnymede Strategic Land Availability Assessment 2021 (February 2022)
Tenure - Freehold HM Land Registry Title Number SY345464
Brochures
Brochure- COUNCIL TAXA payment made to your local authority in order to pay for local services like schools, libraries, and refuse collection. The amount you pay depends on the value of the property.Read more about council Tax in our glossary page.
- Ask agent
- PARKINGDetails of how and where vehicles can be parked, and any associated costs.Read more about parking in our glossary page.
- Yes
- GARDENA property has access to an outdoor space, which could be private or shared.
- Ask agent
- ACCESSIBILITYHow a property has been adapted to meet the needs of vulnerable or disabled individuals.Read more about accessibility in our glossary page.
- Ask agent
Ruxbury Road, Chertsey, Surrey, KT16
Add an important place to see how long it'd take to get there from our property listings.
__mins driving to your place
Get an instant, personalised result:
- Show sellers you’re serious
- Secure viewings faster with agents
- No impact on your credit score
Your mortgage
Notes
Staying secure when looking for property
Ensure you're up to date with our latest advice on how to avoid fraud or scams when looking for property online.
Visit our security centre to find out moreDisclaimer - Property reference VillaSantaMaria2. The information displayed about this property comprises a property advertisement. Rightmove.co.uk makes no warranty as to the accuracy or completeness of the advertisement or any linked or associated information, and Rightmove has no control over the content. This property advertisement does not constitute property particulars. The information is provided and maintained by Dexters Development & Investment, South London. Please contact the selling agent or developer directly to obtain any information which may be available under the terms of The Energy Performance of Buildings (Certificates and Inspections) (England and Wales) Regulations 2007 or the Home Report if in relation to a residential property in Scotland.
*This is the average speed from the provider with the fastest broadband package available at this postcode. The average speed displayed is based on the download speeds of at least 50% of customers at peak time (8pm to 10pm). Fibre/cable services at the postcode are subject to availability and may differ between properties within a postcode. Speeds can be affected by a range of technical and environmental factors. The speed at the property may be lower than that listed above. You can check the estimated speed and confirm availability to a property prior to purchasing on the broadband provider's website. Providers may increase charges. The information is provided and maintained by Decision Technologies Limited. **This is indicative only and based on a 2-person household with multiple devices and simultaneous usage. Broadband performance is affected by multiple factors including number of occupants and devices, simultaneous usage, router range etc. For more information speak to your broadband provider.
Map data ©OpenStreetMap contributors.




