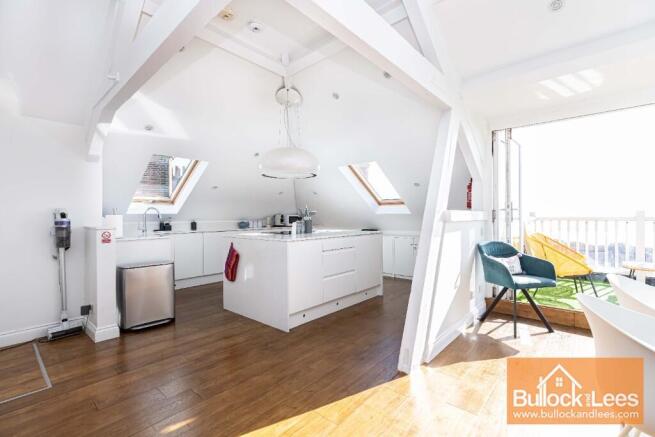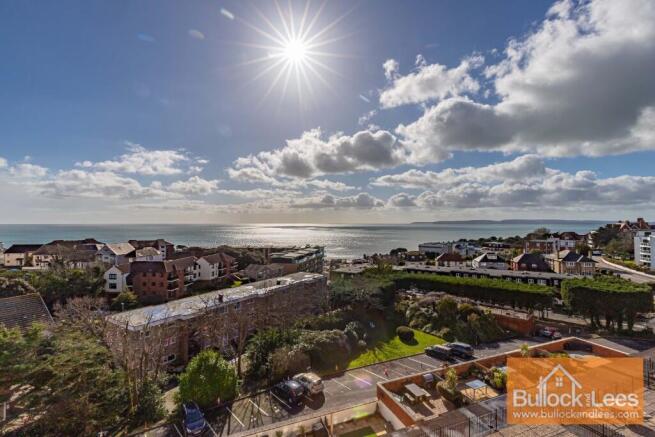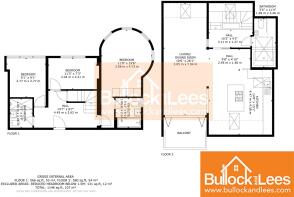3 bedroom penthouse for sale
Owls Road, Bournemouth, Dorset, BH5

- PROPERTY TYPE
Penthouse
- BEDROOMS
3
- BATHROOMS
3
- SIZE
1,313 sq ft
122 sq m
Key features
- UBER COOL AND MODERN PENTHOUSE APARTMENT
- THREE DOUBLE BEDROOMS, THREE BATHROOMS
- SHARE OF FREEHOLD
- ALLOCATED PARKING
- FAR REACHING SEA VIEW TERRACE
- HOLIDAY LETS ARE PERMITTED (AIRBNB LISTING IN OUR DESCRIPTION)
- CLOUD NINE IS ITS AIRBNB LISTING NAME
- JUST UP FROM THE BEACH AT BOSCOMBE PIER
- FAMOUS LANDMARK LISTED BUILDING
- NO CHAIN, AVAILABLE STRAIGHT AWAY
Description
You can find its Airbnb listing here below:
_P3FYta4cDU0AhcCJ
Rental yield information available upon request.
Reception Hall:
Stairway to upper floor with natural light and glazed banisters. Useful under-stairs storage cupboard.
The bedroom accommodation is on this floor with the stairs leading up to the living accommodation.
At the top of the stairs is a landing with double width opening leading to the large 'L' shaped living area with the kitchen to the left and the lounge/ dining area to the right. There are Velux window both front, side and rear aspects along with the double bi-fold opening doors leading out to the terrace (see photographs).
Living Area:
The whole living room has a lovely natural wood flooring and there is ample space for both sofas and dining suites along with bookshelves etc. as required.
Kitchen:
The kitchen was re-modelled with a central island unit and then a further range of unit running along the left wall. A room divider from the original building structure, separates off from the living area. The unites are white, set under polished stone working surfaces with the and electric hob set under the oval, remote controlled combination light and extractor over. There is a housed electric oven under here, along with a fridge and additional storage units. The sink is to the side with a mono-block mixer tap over; there is a selection of base and drawer units, integrated dishwasher, integrated washer drier, freezer and a second fridge.
Terrace/Balcony:
The terrace is a fabulous feature of this flat, having far reaching views out over Poole Bay and even down to the beach by the side of Boscombe Pier. It is inset with double by-fold doors leading out onto it. Being inset, it carries a good degree of wind protection, which is bolstered by glazed panels, backing the railing spindles. It has a sunny south southerly aspect and artificial grass surface.
Additionally, on the top floor landing is a third bathroom.
Bathroom 3:
Velux window to the side aspect. On the right as you enter is a deep tiled bath which is easily big enough for sharers (!). There is close coupled WC, wall mounted basin with mirror over, extractor fan and ladder style towel rail.
The bedroom accommodation is on the entry level, there are three bedrooms and two further bathrooms, one being en-suite to the master bedroom.
Bedroom One:
An impressive room with one end being virtually circular, built into one of the turrets of the building. The main bed area has a selection of fitted wardrobes to the right with ample further space for a dressing table etc. Additionally, there is an en-suite bathroom which has an obscure glazed window to the side aspect. It is fitted with a lovely modern suite comprising a bath with shower over and glass splash screen to the side. Vanity unit with cupboard storage and matching close coupled WC. The walls and floor are fully tiled.
Bedroom Two:
Secondary glazed window to front aspect space for double bed wardrobe etc.
Bedroom Three:
Secondary grazed window to the front aspect space for double bed and corner built in wardrobe.
Family Bathroom:
(Internal) Beautifully refurbished with a double sized, level floor, shower cubicle with sliding glass door and fully tiled walls. Adjacent vanity unit with basin and storage cupboard under and matching close coupled WC.
Outside:
Burlington Mansions has communal grounds to the rear including a large terrace and a garden area. Off-road parking is allocated, close by the front door of the building where there is a beautiful, canopied entrance with steps leading up to the secure entry front door. It is located just few hundred metres up from the beach (which you can see from the balcony) at Boscombe Pier. The main line railway station and Travelling Interchange for trains (Waterloo) and coaches (Victoria) is just over a mile away and rarely, well controlled holiday letting is permitted.
Tenure: Share of Freehold: Remainder 999 year lease
Service Charge: £3197 per 1/2 year
Ground Rent: £NIL
- COUNCIL TAXA payment made to your local authority in order to pay for local services like schools, libraries, and refuse collection. The amount you pay depends on the value of the property.Read more about council Tax in our glossary page.
- Ask agent
- PARKINGDetails of how and where vehicles can be parked, and any associated costs.Read more about parking in our glossary page.
- Off street,Allocated
- GARDENA property has access to an outdoor space, which could be private or shared.
- Yes
- ACCESSIBILITYHow a property has been adapted to meet the needs of vulnerable or disabled individuals.Read more about accessibility in our glossary page.
- Ask agent
Owls Road, Bournemouth, Dorset, BH5
Add an important place to see how long it'd take to get there from our property listings.
__mins driving to your place
Get an instant, personalised result:
- Show sellers you’re serious
- Secure viewings faster with agents
- No impact on your credit score
Your mortgage
Notes
Staying secure when looking for property
Ensure you're up to date with our latest advice on how to avoid fraud or scams when looking for property online.
Visit our security centre to find out moreDisclaimer - Property reference 3874y28JRC66964. The information displayed about this property comprises a property advertisement. Rightmove.co.uk makes no warranty as to the accuracy or completeness of the advertisement or any linked or associated information, and Rightmove has no control over the content. This property advertisement does not constitute property particulars. The information is provided and maintained by Bullock & Lees, Bournemouth. Please contact the selling agent or developer directly to obtain any information which may be available under the terms of The Energy Performance of Buildings (Certificates and Inspections) (England and Wales) Regulations 2007 or the Home Report if in relation to a residential property in Scotland.
*This is the average speed from the provider with the fastest broadband package available at this postcode. The average speed displayed is based on the download speeds of at least 50% of customers at peak time (8pm to 10pm). Fibre/cable services at the postcode are subject to availability and may differ between properties within a postcode. Speeds can be affected by a range of technical and environmental factors. The speed at the property may be lower than that listed above. You can check the estimated speed and confirm availability to a property prior to purchasing on the broadband provider's website. Providers may increase charges. The information is provided and maintained by Decision Technologies Limited. **This is indicative only and based on a 2-person household with multiple devices and simultaneous usage. Broadband performance is affected by multiple factors including number of occupants and devices, simultaneous usage, router range etc. For more information speak to your broadband provider.
Map data ©OpenStreetMap contributors.







