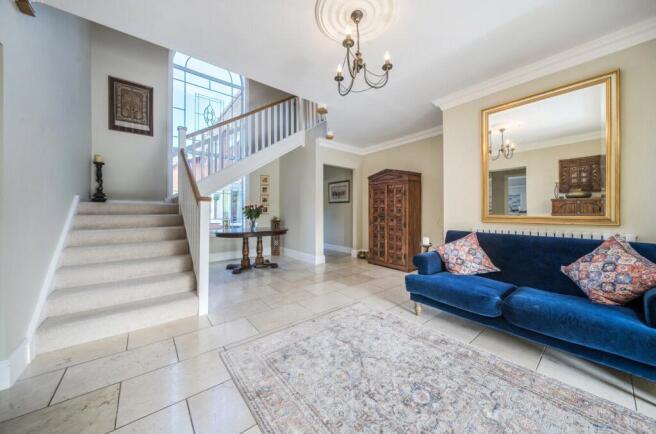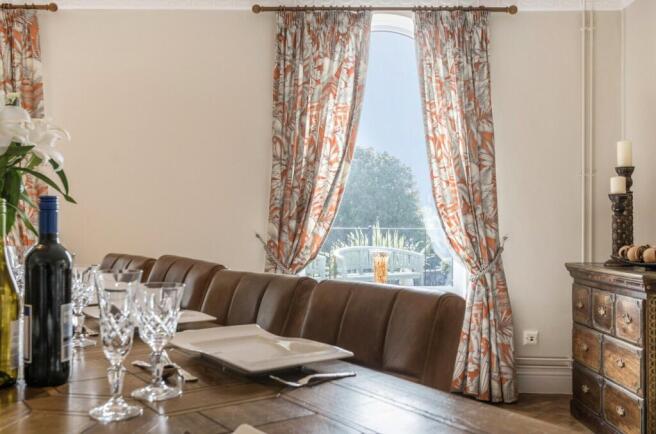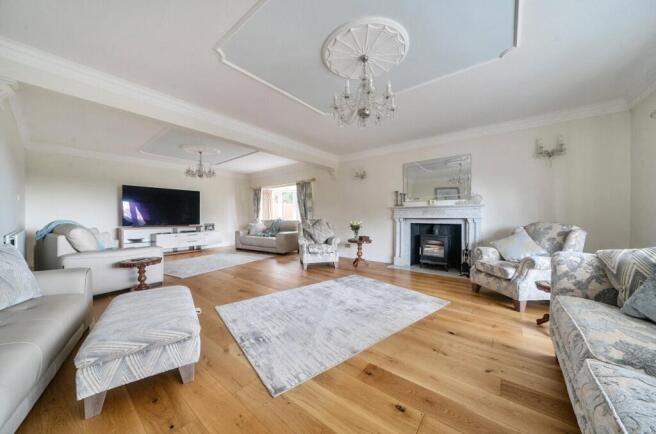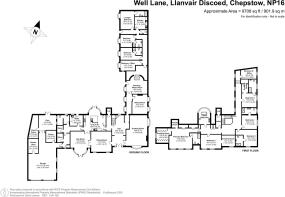
Well Lane, Llanvair Discoed, Chepstow, Monmouthshire, NP16

- PROPERTY TYPE
Detached
- BEDROOMS
8
- BATHROOMS
8
- SIZE
Ask agent
- TENUREDescribes how you own a property. There are different types of tenure - freehold, leasehold, and commonhold.Read more about tenure in our glossary page.
Freehold
Key features
- Exceptional, large and spacious family home arranged over 9,708 sq ft
- Beautifully appointed main house offers five ensuite luxurious bedrooms and two offices for home working
- Adjacent wing with two/three ensuite bedrooms, lounge and kitchen
- Principal bedroom suite has a dressing room, makeup room and ensuite
- Superb kitchen/breakfast room with AGA
- Entrance Hall leading to the large spacious drawing room and dining room
- Private secure gardens extending over 1.3 acres with electric gates
- Set in beautiful rolling Monmouthshire countryside on the edge of the sought after village of Llanvair Discoed
- AVAILABLE FULLY FURNISHED AND WITH NO ONWARD CHAIN
- STAMP DUTY REDUCTION POTENTIAL
Description
Situation
Located in a secluded, elevated position at the top of Well Lane on the edge of the pretty village of Llanvair Discoed with its thriving pub and ancient Church at the heart of its community. Enjoying a rural setting, with both Gray Hill and Wentwood Forest just a short step away, yet with easy reach of the A48, M4 and M48 this property lies equidistant between Cardiff and Bristol (each 23 miles away) and within 8 miles of Chepstow and 17 miles of Monmouth. Falling with the catchment of locally renowned Shirenewton Primary School and Chepstow School with the Haberdashers Monmouth and Rougemont schools 30 and 20 minutes away respectively.
Accommodation
Stepping inside the house, from under the impressive portico which extends across the whole length of the house, the Entrance Hall has, to one side the large formal drawing room with its marble fireplace and oak flooring and to the other the formal dining room with parquet flooring. Double doors from both the dining room and kitchen lead to the day room with full-length bay windows and French doors onto the front terrace. Bay windows are a feature in almost all the ground floor rooms which allow light to flood into this home. The Kitchen /Breakfast Room with French doors to the patio has an impressive range of Symphony pale blue fitted units with matching five-oven electric AGA, integral appliances and a central island all with marble worktops.
-
A further sitting room with oak flooring and a formal Reading/Music Room divided by a feature balustrade with steps up to a mezzanine completes the five reception rooms in the main part of the house. The ground floor wing leads from the mezzanine, and it currently provides three ensuite guest bedrooms, a kitchen and an office. With its own independent access and cloakroom with WC, it could alternatively be utilised as a separate self-contained 2/3-bedroom annexe. Beyond the kitchen is the utility room with commercial Miele washing and drying machines, a further cloakroom, two stores, a pantry, a garden store, a plant room and a gym all accessed from the kitchen corridor and large double garage.
-
From the main entrance hall stairs lead to a galleried landing beside which is the lobby to the lift down to the ground floor. The principal bedroom suite enjoys a panoramic view to the River Severn and has its own beautifully appointed dressing room, a powder room, fitted cupboards and an ensuite with a walk in shower and vanity unit. The second bedroom enjoys the same view and has its own dressing room. Bedrooms three four and five all have ensuite shower rooms with the fourth bedroom enjoying a double vanity unit and bedroom five also having its own dressing room. There is a further room used as an office, but which could provide a sixth bedroom. The stunning family bathroom has a feature free standing roll top bath and a double sink vanity unit. The particular joy of this bathroom is the large bay window with a private outlook. The bathroom and all the ensuites benefit from a high specification including porcelain tiles and marble vanity tops.
Outside
Approached through electric wrought iron gates the private paved driveway leads up through formal lawns with established borders and mature trees to the front of the house with a horseshoe driveway, parking for seven cars and garaging. A raised sunny southeast facing sun terrace, enclosed by railings, runs across the front of the house with views out towards the River Severn. The house is laid out in a large L shape with the gardens bounded by fencing with mature hedgerows and open countryside on either side.
Services
The property benefits from mains water and electricity, LPG gas heating and private drainage. EPC Rating: D
Local Authority
Monmouthshire County Council. Council tax band: I
Tenure
We are informed the property is Freehold, intending purchasers should verify this with their solicitor.
Fixtures and Fittings
Unless specifically described in these particulars, all other fixtures & fittings are excluded from the sale though may be available by separate negotiation. Further information is available from the vendors agents.
Viewing
Strictly by appointment with the Agents: David James Chepstow
Agents Note
The vendors understand that any land tax payable may benefit from Multiple Dwellings Relief (MDR) and intending purchasers should verify this with their accountant/solicitor.
Brochures
Particulars- COUNCIL TAXA payment made to your local authority in order to pay for local services like schools, libraries, and refuse collection. The amount you pay depends on the value of the property.Read more about council Tax in our glossary page.
- Band: I
- PARKINGDetails of how and where vehicles can be parked, and any associated costs.Read more about parking in our glossary page.
- Garage,Driveway
- GARDENA property has access to an outdoor space, which could be private or shared.
- Yes
- ACCESSIBILITYHow a property has been adapted to meet the needs of vulnerable or disabled individuals.Read more about accessibility in our glossary page.
- Lift access,Step-free access,Wide doorways,Level access
Well Lane, Llanvair Discoed, Chepstow, Monmouthshire, NP16
Add an important place to see how long it'd take to get there from our property listings.
__mins driving to your place
Get an instant, personalised result:
- Show sellers you’re serious
- Secure viewings faster with agents
- No impact on your credit score



Your mortgage
Notes
Staying secure when looking for property
Ensure you're up to date with our latest advice on how to avoid fraud or scams when looking for property online.
Visit our security centre to find out moreDisclaimer - Property reference CHE240217. The information displayed about this property comprises a property advertisement. Rightmove.co.uk makes no warranty as to the accuracy or completeness of the advertisement or any linked or associated information, and Rightmove has no control over the content. This property advertisement does not constitute property particulars. The information is provided and maintained by David James, Chepstow. Please contact the selling agent or developer directly to obtain any information which may be available under the terms of The Energy Performance of Buildings (Certificates and Inspections) (England and Wales) Regulations 2007 or the Home Report if in relation to a residential property in Scotland.
*This is the average speed from the provider with the fastest broadband package available at this postcode. The average speed displayed is based on the download speeds of at least 50% of customers at peak time (8pm to 10pm). Fibre/cable services at the postcode are subject to availability and may differ between properties within a postcode. Speeds can be affected by a range of technical and environmental factors. The speed at the property may be lower than that listed above. You can check the estimated speed and confirm availability to a property prior to purchasing on the broadband provider's website. Providers may increase charges. The information is provided and maintained by Decision Technologies Limited. **This is indicative only and based on a 2-person household with multiple devices and simultaneous usage. Broadband performance is affected by multiple factors including number of occupants and devices, simultaneous usage, router range etc. For more information speak to your broadband provider.
Map data ©OpenStreetMap contributors.





