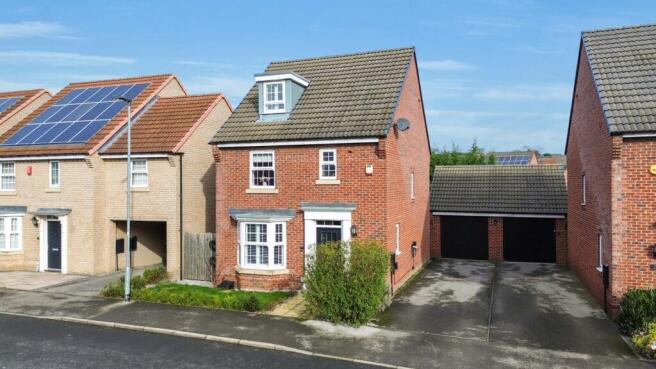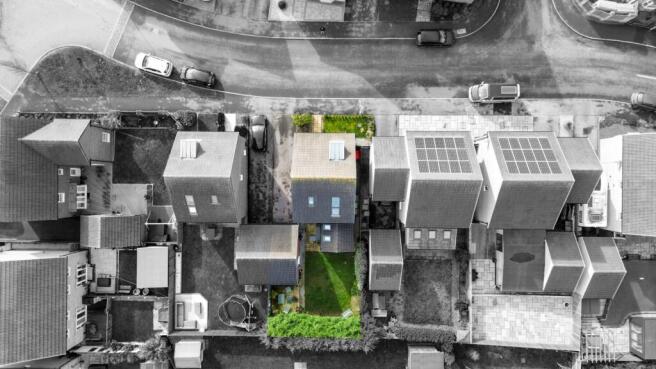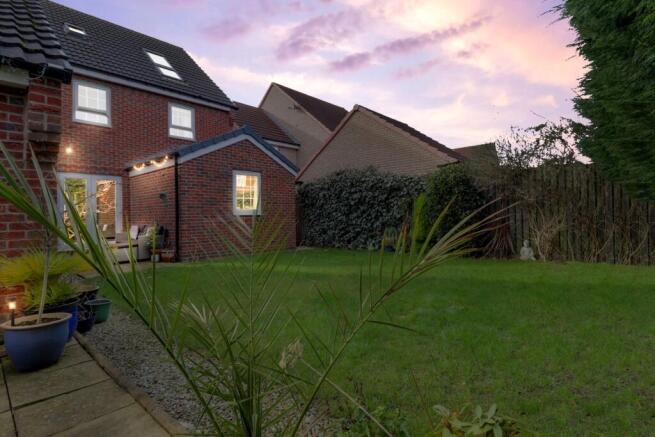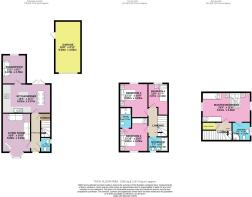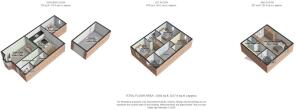Sorrel Way, Pontefract, West Yorkshire, WF8

- PROPERTY TYPE
Detached
- BEDROOMS
4
- BATHROOMS
3
- SIZE
1,592 sq ft
148 sq m
- TENUREDescribes how you own a property. There are different types of tenure - freehold, leasehold, and commonhold.Read more about tenure in our glossary page.
Freehold
Key features
- Immaculate Presentation Throughout
- Three Bathrooms Plus Ground Floor WC
- Sought After Location- South Side of Pontefract
- Extended to the Rear giving Additional Living Space
- Close to Good Schools
- Electric Vehicle Charge Point
- Not Overlooked to the Rear Aspect
- Extensive Countryside Virtually on Your Doorstep
- Large Detached Family Home
- Call NOW 24/7 or book instantly online to View
Description
A stunning four bedroom detached residence in the sought after location of South Pontefract. Set over three floors and maximising the space on offer, the ground floor has a living room, open plan kitchen diner, snug/office in the extension and entrance hall with WC. The first floor plays host to three bedrooms, one with ensuite, and the house bathroom while the top floor offers your master bedroom with ensuite. Externally you have a quaint front garden, driveway to the side offering plenty of parking plus a detached garage. To the rear of the property you have a private garden which is well presented with mature shrubs and trees. The locality of this property is ideal. Countryside on your doorstep while having excellent transport links offers the best of quiet living while being accessible to all of your essential amenities. Presented to an immaculate standard and well positioned, we think this property will be popular. EWE should book in to come and see it today. Place an enquiry anytime that suits you, we are open 24/7 and cant wait to show you around.
Arriving at 7 Sorrel Way you park to the side of the property and make your way through the front door. A welcoming hallway awaits, first impressions are important and this property doesn't disappoint with a stylish tiled finish and bright and airy décor, giving a feeling of space. Immediately to your left is the living room. Inviting and cosy there is plenty of natural light from the feature bay window. Of a generous size the space is ideal for families to relax and catch some television on a weekend together. Back through the hall and to the rear of the property, you are greeted by the kitchen diner. Spanning the full width of the property you have a modern finish with high gloss white wall and base units for storage. You have the added benefit of built in appliances including a dishwasher, fridge freezer and oven with gas hob for the chef in the home. The space is ideal for entertaining over dinner or eating as a family, with ample space for a large dining table overlooking the rear garden through the French Doors. Through to the extended part of the property, located off the kitchen, you have an additional living space. A lovely snug which can be utilised as a home office you also have a perfect space which is flexible and could be utilised as a playroom for younger children or an extra relaxation space for when there are television clashes in the household. Equally, if you have a need for a ground floor bedroom, the space would suit as such.. Finally on the ground floor is a WC, well suited for when you have guests or busy family life in general.
Up to the first floor. To the front of the property is bedroom two, which is complete with an en-suite. A great sized double, you also have built in wardrobes to complement the space. The en-suite is of a good size and offers a large walk in shower, WC, wash basin and modern tiled finish. Bedroom three is to the rear of the residence and is of equally generous size. Another double bedroom, you have plenty of space for built in or freestanding furniture, whatever is your preference. Completing the trio of bedrooms on the first floor is bedroom number four. Another generous sized space, currently housing a single bed with room for furniture the space offers additional space for a study area. Finally on the first floor is the house bathroom. A neutral three piece suite is complete with a WC, wash basin and bathtub with handheld shower.
Up to the second floor and you are greeted with the master suite. As you enter you will appreciate the space on offer. A large double with built in wardrobes, this area presents as its own open plan dressing space, plus you have plenty of space for any additional furniture you may need. To complement the master bedroom you also have a en-suite shower room. Complete with a double rain shower, WC and wash basin you also have a lovely tiled finish.
Externally this property also has fantastic space. A quaint front garden is flanked by a long driveway which allows parking for multiple vehicles, plus an electric vehicle charge point. To the rear of the property is a private and well maintained garden. Immediately off the rear of the property is a patio space, ideal for your morning coffee. Beyond is a generous sized space that is mainly lawned and not overlooked with mature shrubs and trees for privacy. To the rear of the garden is a larger patio space, ideal for some al-fresco dining in the summer months or entertaining family and friends with a summer barbeque. The space is gated and secure allowing for little ones and pets to explore without worry. The exterior space has the added benefit of a plug point and outdoor tap. The detached garage is of a great size and the vaulted ceiling offers storage space. If you want to secure a vehicle overnight the space will allow you to do so or you have a space that could be utilised as a home gymnasium, or with some investment, a garden room, your own bar or office space detached from the main residence.
Not only is the property a great buy, the location is also fantastic. Carleton and the South side of Pontefract is sought after and properties of this type that are finished to a standard such as this don't come available that often. If you are searching for a modern four bedroom home that is ready to move in you have most likely found what you are looking for. You are a short walk or drive to the centre of Pontefract and all it has to offer in terms of bars, restaurants and amenities plus a range of good primary and secondary schools are in walking distance. Just 1.8 miles to the A1M and 2.4 miles to the M62 motorway network you have a property which is great for the commuter by vehicle or equally by train given the town has three stations that serve it all with regular routes to the cities of Leeds and Wakefield. 2.6 miles away is Xscape Yorkshire, great for family entertainment such as the cinema, bowling and much more. Competitively priced and ready to move in, call to book or book your viewing online 24/7, we would be delighted to show you around.
Living Room
5.09m x 3.29m - 16'8" x 10'10"
Kitchen Diner
5.61m x 3.37m - 18'5" x 11'1"
Snug
3.37m x 2.78m - 11'1" x 9'1"
WC
1.71m x 1.18m - 5'7" x 3'10"
Garage
6m x 3.03m - 19'8" x 9'11"
Master Bedroom
5.61m x 3.46m - 18'5" x 11'4"
Ensuite
2.14m x 2.12m - 7'0" x 6'11"
Bedroom 2
3.92m x 3.29m - 12'10" x 10'10"
Ensuite
2.4m x 1.4m - 7'10" x 4'7"
Bedroom 3
3.95m x 3.29m - 12'12" x 10'10"
Bedroom 4
3.67m x 2.32m - 12'0" x 7'7"
Bathroom
2.32m x 1.71m - 7'7" x 5'7"
- COUNCIL TAXA payment made to your local authority in order to pay for local services like schools, libraries, and refuse collection. The amount you pay depends on the value of the property.Read more about council Tax in our glossary page.
- Band: E
- PARKINGDetails of how and where vehicles can be parked, and any associated costs.Read more about parking in our glossary page.
- Yes
- GARDENA property has access to an outdoor space, which could be private or shared.
- Yes
- ACCESSIBILITYHow a property has been adapted to meet the needs of vulnerable or disabled individuals.Read more about accessibility in our glossary page.
- Ask agent
Sorrel Way, Pontefract, West Yorkshire, WF8
Add an important place to see how long it'd take to get there from our property listings.
__mins driving to your place
Get an instant, personalised result:
- Show sellers you’re serious
- Secure viewings faster with agents
- No impact on your credit score
Your mortgage
Notes
Staying secure when looking for property
Ensure you're up to date with our latest advice on how to avoid fraud or scams when looking for property online.
Visit our security centre to find out moreDisclaimer - Property reference 10619338. The information displayed about this property comprises a property advertisement. Rightmove.co.uk makes no warranty as to the accuracy or completeness of the advertisement or any linked or associated information, and Rightmove has no control over the content. This property advertisement does not constitute property particulars. The information is provided and maintained by EweMove, Covering Yorkshire. Please contact the selling agent or developer directly to obtain any information which may be available under the terms of The Energy Performance of Buildings (Certificates and Inspections) (England and Wales) Regulations 2007 or the Home Report if in relation to a residential property in Scotland.
*This is the average speed from the provider with the fastest broadband package available at this postcode. The average speed displayed is based on the download speeds of at least 50% of customers at peak time (8pm to 10pm). Fibre/cable services at the postcode are subject to availability and may differ between properties within a postcode. Speeds can be affected by a range of technical and environmental factors. The speed at the property may be lower than that listed above. You can check the estimated speed and confirm availability to a property prior to purchasing on the broadband provider's website. Providers may increase charges. The information is provided and maintained by Decision Technologies Limited. **This is indicative only and based on a 2-person household with multiple devices and simultaneous usage. Broadband performance is affected by multiple factors including number of occupants and devices, simultaneous usage, router range etc. For more information speak to your broadband provider.
Map data ©OpenStreetMap contributors.
