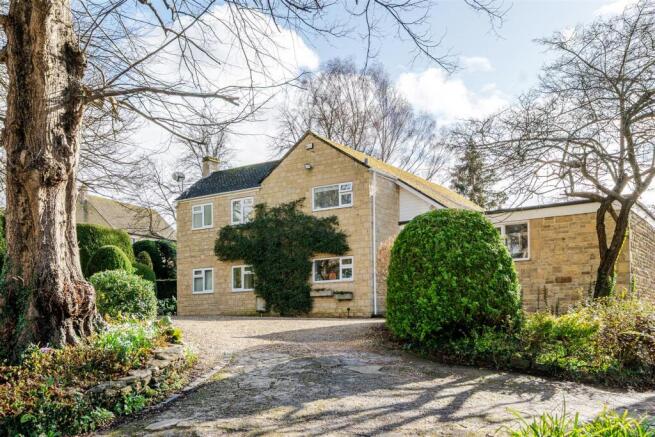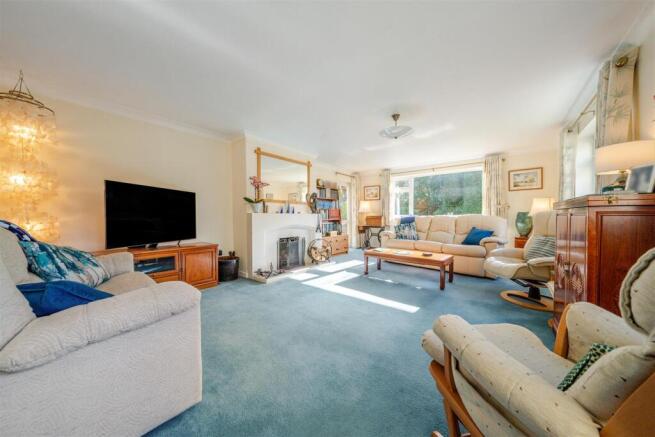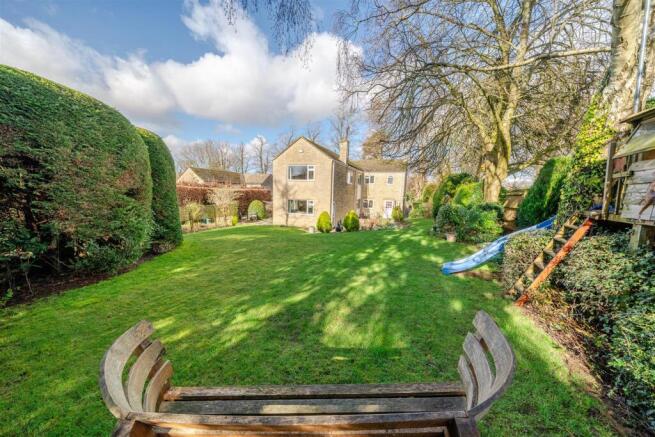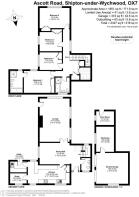
Ascott Road, Shipton-Under-Wychwood, Chipping Norton
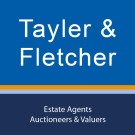
- PROPERTY TYPE
Detached
- BEDROOMS
4
- BATHROOMS
2
- SIZE
Ask agent
- TENUREDescribes how you own a property. There are different types of tenure - freehold, leasehold, and commonhold.Read more about tenure in our glossary page.
Freehold
Description
Location - Shipton-under-Wychwood is a thriving West Oxfordshire village in the Cotswolds Area of Outstanding Natural Beauty. The village provides a range of local amenities including a village shop and post office, petrol station, The Wychwood Inn, The Lamb Inn and The Crown Hotel. The village also has a primary school
ursery currently Ofsted rated 'Good' and village hall, doctors surgery and 'Cotswold Lounge' eatery and bar. Central to the village is a large recreation space containing a play park for children. The adjoining village of Milton Under Wychwood has a wide range of local amenities including the award winning Hare public house, two village stores, post office, dental and veterinary surgeries, hairdressers, Bruern farm shop and café nearby, Rise & Flour bakery and café, Groves hardware store, and Virtue micro brewery. More extensive amenities in the nearby towns such as Burford, Chipping Norton and Stow. Daylesford and Soho Farmhouse are also conveniently located nearby. The area's larger commercial centres of Witney, Oxford and Cheltenham are within easy travelling distance with access to the motorway network via the A40. There are main line rail services to London Paddington (80 minutes) from Charlbury and Kingham and a request stop in the village itself. The village is also in the catchment area for both Burford Academy and Cotswold Academy (Bourton On The Water).
Description - This four-bedroom extended detached home is centrally located in the picturesque village of Shipton-Under-Wychwood, offering the perfect balance of countryside living and modern comforts. The property features a spacious principle bedroom with an en-suite bathroom, along with three additional double bedrooms and family bathroom all to the first floor, making it ideal for a large family.
The heart of the home is the refitted kitchen which is contemporary and well-equipped with integrated appliances and a breakfast bar perfect for household meals and entertaining. There are also two reception rooms, including a triple aspect lounge that fills the space with natural light, providing a comfortable and welcoming area overlooking the south facing garden. In addition there is a utility and study leading from the kitchen.
The spacious driveway provides parking for several vehicles, while a double garage with a workshop and store adds extra versatility, ideal for car enthusiasts or those in need of additional storage or potential to convert to an annexe subject to the usual permissions.
This large family property is well located for local amenities and good transport links, making it an ideal choice for families or anyone looking for a village setting.
Accommodation -
Ground Floor - Two Reception Rooms: Large Open Plan Dining Hall: A triple aspect lounge that floods the space with natural light and working open fireplace.
Newly Refitted Kitchen: A contemporary, well-equipped space with integrated appliances and breakfast bar ideal for family meals and entertaining.
Study.
Utility Room: Offering convenience and ample storage.
Cloakroom: W/C and hand basin.
First Floor - Four double bedrooms: Including a principle bedroom with an en-suite bathroom, all bedrooms have fitted wardrobes.
Well appointed family bathroom.
Spacious landing area with eaves storage.
Outside - Well Established Front & Rear Gardens: Both laid to lawn with mature trees, shrubs and plants, there are three patio areas to the rear garden providing lovely outdoor areas for eating and relaxation.
Spacious Driveway: Ample parking for several vehicles.
Front Aspect: Overlooking the Glebe Field.
Double garage with integrated workshop. and store.
Services - Mains Gas, Electricity, Water and Drainage are connected. Gas-fired central heating.
Fixtures & Fittings - Only those specifically mentioned within the sale particulars are included in the sale. Please note that we have not tested the equipment, appliances and services in this property. Interested applicants are advised to commission the appropriate investigations before formulating their offer to purchase.
Local Authority - West Oxfordshire District Council
Woodgreen
Witney
Oxfordshire
OX28 6NB
(Tel: )
Council Tax - Council Tax band F. Rate Payable for 2024/ 2025 £3278.33
Viewing - Viewing is strictly via the Sole Agents Tayler and Fletcher and prospective purchasers should satisfy themselves as to the accuracy of any particular point of interest before journeying to view.
Brochures
Ascott Road, Shipton-Under-Wychwood, Chipping NortBrochure- COUNCIL TAXA payment made to your local authority in order to pay for local services like schools, libraries, and refuse collection. The amount you pay depends on the value of the property.Read more about council Tax in our glossary page.
- Band: F
- PARKINGDetails of how and where vehicles can be parked, and any associated costs.Read more about parking in our glossary page.
- Yes
- GARDENA property has access to an outdoor space, which could be private or shared.
- Yes
- ACCESSIBILITYHow a property has been adapted to meet the needs of vulnerable or disabled individuals.Read more about accessibility in our glossary page.
- Ask agent
Ascott Road, Shipton-Under-Wychwood, Chipping Norton
Add an important place to see how long it'd take to get there from our property listings.
__mins driving to your place



Your mortgage
Notes
Staying secure when looking for property
Ensure you're up to date with our latest advice on how to avoid fraud or scams when looking for property online.
Visit our security centre to find out moreDisclaimer - Property reference 33703089. The information displayed about this property comprises a property advertisement. Rightmove.co.uk makes no warranty as to the accuracy or completeness of the advertisement or any linked or associated information, and Rightmove has no control over the content. This property advertisement does not constitute property particulars. The information is provided and maintained by Tayler & Fletcher, Chipping Norton. Please contact the selling agent or developer directly to obtain any information which may be available under the terms of The Energy Performance of Buildings (Certificates and Inspections) (England and Wales) Regulations 2007 or the Home Report if in relation to a residential property in Scotland.
*This is the average speed from the provider with the fastest broadband package available at this postcode. The average speed displayed is based on the download speeds of at least 50% of customers at peak time (8pm to 10pm). Fibre/cable services at the postcode are subject to availability and may differ between properties within a postcode. Speeds can be affected by a range of technical and environmental factors. The speed at the property may be lower than that listed above. You can check the estimated speed and confirm availability to a property prior to purchasing on the broadband provider's website. Providers may increase charges. The information is provided and maintained by Decision Technologies Limited. **This is indicative only and based on a 2-person household with multiple devices and simultaneous usage. Broadband performance is affected by multiple factors including number of occupants and devices, simultaneous usage, router range etc. For more information speak to your broadband provider.
Map data ©OpenStreetMap contributors.
