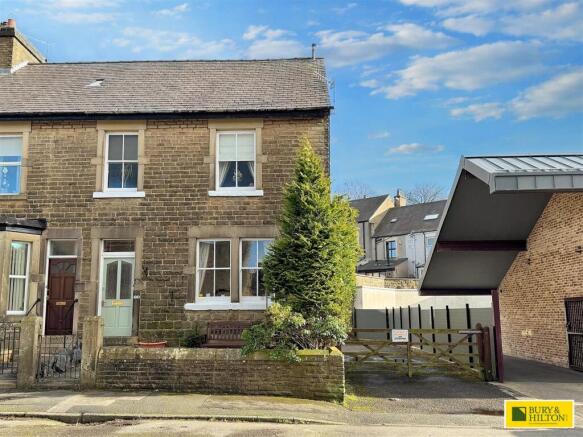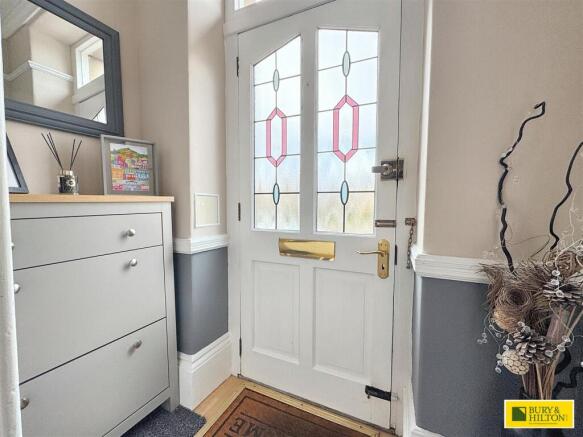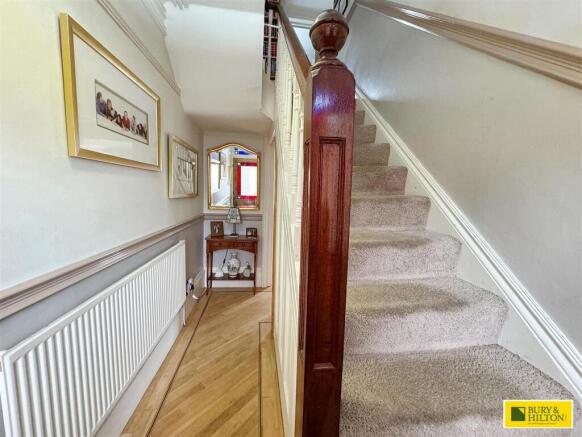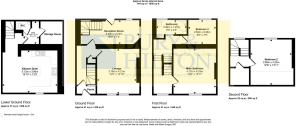
Heath Street, Buxton

- PROPERTY TYPE
End of Terrace
- BEDROOMS
3
- BATHROOMS
1
- SIZE
Ask agent
- TENUREDescribes how you own a property. There are different types of tenure - freehold, leasehold, and commonhold.Read more about tenure in our glossary page.
Freehold
Description
Retaining its charm and with many original features remaining including ceiling coving, stripped pine doors, picture rails, exposed brick fireplace surround and stained glass window.
With well proportioned accommodation over four floors, in brief this comprises from: Entrance vestibule, entrance hallway, lounge and snug to the ground floor with fitted kitchen diner, utility, cloakroom and storage room to the lower round floor. Two double bedrooms and bathroom to the first floor with further double bedroom to the second floor.
The property has ample storage space throughout with storage cupboards on the second floor, ground floor and lower ground floor and spacious first floor landing.
Externally the property benefits from and enclosed rear yard, with forecourt garden to the front. To the side of the property is a gated driveway.
Viewing is highly recommended to fully appreciate all this property has to offer.
Entrance Vestibule - With front timber door with stained glass. Karndean flooring. Dado rail, picture rail and ceiling coving. Inner door with original exposed pine door with stained glass window surround leading to:
Entrance Hallway - Stairs off leading to first floor. Karndean flooring. Radiator. Ceiling coving, picture rail and dado rail. Large understairs storage cupboard.
Lounge - 4.22m x 4.01m (13'10 x 13'2) - With two sash windows to the front. Radiator. Ceiling coving, picture rail. Exposed brick chimney breast with stone hearth housing the living flame effect gas fire.
Snug/ Reception Room Two - 5.44m x 2.21m (17'10 x 7'3) - Sash window to side, Upvc and timber windows to rear rear. Timber door leading to rear yard. Radiator. Khars woof effect flooring. Stone steps with sensor lights leading to the lower ground floor with wrought iron balustrade.
Lower Ground Floor -
Dining Kitchen - 5.18m x 4.24m (17' x 13'11) - Fitted with unique and hand made units, including wall and base, drawers, display cabinets with inset lighting and pine dresser style unit with shelving. Granite work surfaces with integrated double stainless steel sink with drainer with glass splash back. 'Belling' stove with 7 ring gas hob and warming plate, two ovens, grill and slow cooker with extractor hood over. American style fridge freezer, space and plumbing for dishwasher and built in wine cooler. Indian flag stone flooring with underfloor heating. Upvc window to front with exposed wooden beam.
Utility - 2.24m x 1.42m (7'4 x 4'8) - With space and plumbing for washing machine and tumble dryer.
Cloakroom/ Wc - Wash hand basing and WC. Wood effect flooring. Extractor fan.
Store Room - Useful storage space with power and lighting. Wall mounted 'Alpha' gas combi boiler. Upvc fire escape to side.
First Floor Landing - Half landing with built-in book case, dado rail. Leading to futher landing space with sash window to front and stairs leading to second floor.
Bedroom One - 3.99m x 3.61m (13'1 x 11'10) - With sash window to front. Radiator. Built in wardrobes with a range of shelving, hanging space and shoe racks. Picture rail and dado rail.
Bedroom Three - 2.62m x 2.24m (8'7 x 7'4) - Sash window to rear. Radiator. Laminate flooring.
Bathroom - Fitted with a corner paneled bath with mixer tap and hand held shower and waterfall shower head over. Wash hand basin with vanity below and low level WC. Tiled flooring with underfloor heating. Partially tiled walls. Extractor fan. Towel rail radiator. Upvc window to rear.
Second Floor Galleried Landing - With timber window to rear. Large built in storage cupboard. Dado rail. Loft access for internal crawl inspection.
Bedroom Two - 4.24m x 3.89m (13'11 x 12'9) - Upvc window to rear. Radiator. Limited head height to part of the bedroom.
Outside - To the front of the property is a paved forecourt garden with steps leading to the front main entrance. To the rear of the property is an enclosed rear yard laid with artificial grassed area. To the side of the property is a gated driveway which belongs to the property. Please note - the workshop premises behind the property has a vehicular right of way over the driveway.
EPC- ORDERED
HPBC- BAND B
FREEHOLD
PLEASE NOTE, THE GOOGLE STREET VIEW IS OUTDATED AND THE CONSTRUCTION WORKS TO THE NEIGHBOURING PROPERTY HAVE BEEN COMPLETED, IT IS NO LONGER A GARAGE.
Agents Notes - Bury & Hilton have made every reasonable effort to ensure these details offer an accurate and fair description of the property. The particulars are produced in good faith, for guidance only and do not constitute or form an offer or part of the contract for sale. Bury & Hilton and their employees are not authorised to give any warranties or representations in relation to the sale and give notice that all plans, measurements, distances, areas and any other details referred to are approximate and based on information available at the time of printing.
Broadband Connectivity - It is understood that the property benefits from a satisfactory broadband service; however, due to the property's location, connection speeds may fluctuate. We recommend that prospective purchasers consult to obtain an estimated broadband speed for the area.
Fixtures And Fittings - Only those fixtures and fittings referred to in the sale particulars are included in the purchase price. Bury & Hilton have not tested any equipment, fixtures, fittings or services and no guarantee is given that they are in good working order.
Mobile Network Coverage - The property is well-situated for mobile signal coverage and is expected to be served by a broad range of providers. Prospective purchasers are encouraged to consult the Ofcom website ( to obtain an estimate of the signal strength for this specific location.
Brochures
Heath Street, BuxtonBrochure- COUNCIL TAXA payment made to your local authority in order to pay for local services like schools, libraries, and refuse collection. The amount you pay depends on the value of the property.Read more about council Tax in our glossary page.
- Band: B
- PARKINGDetails of how and where vehicles can be parked, and any associated costs.Read more about parking in our glossary page.
- Yes
- GARDENA property has access to an outdoor space, which could be private or shared.
- Yes
- ACCESSIBILITYHow a property has been adapted to meet the needs of vulnerable or disabled individuals.Read more about accessibility in our glossary page.
- Ask agent
Heath Street, Buxton
Add an important place to see how long it'd take to get there from our property listings.
__mins driving to your place
Get an instant, personalised result:
- Show sellers you’re serious
- Secure viewings faster with agents
- No impact on your credit score
Your mortgage
Notes
Staying secure when looking for property
Ensure you're up to date with our latest advice on how to avoid fraud or scams when looking for property online.
Visit our security centre to find out moreDisclaimer - Property reference 33703166. The information displayed about this property comprises a property advertisement. Rightmove.co.uk makes no warranty as to the accuracy or completeness of the advertisement or any linked or associated information, and Rightmove has no control over the content. This property advertisement does not constitute property particulars. The information is provided and maintained by Bury & Hilton, Buxton. Please contact the selling agent or developer directly to obtain any information which may be available under the terms of The Energy Performance of Buildings (Certificates and Inspections) (England and Wales) Regulations 2007 or the Home Report if in relation to a residential property in Scotland.
*This is the average speed from the provider with the fastest broadband package available at this postcode. The average speed displayed is based on the download speeds of at least 50% of customers at peak time (8pm to 10pm). Fibre/cable services at the postcode are subject to availability and may differ between properties within a postcode. Speeds can be affected by a range of technical and environmental factors. The speed at the property may be lower than that listed above. You can check the estimated speed and confirm availability to a property prior to purchasing on the broadband provider's website. Providers may increase charges. The information is provided and maintained by Decision Technologies Limited. **This is indicative only and based on a 2-person household with multiple devices and simultaneous usage. Broadband performance is affected by multiple factors including number of occupants and devices, simultaneous usage, router range etc. For more information speak to your broadband provider.
Map data ©OpenStreetMap contributors.








