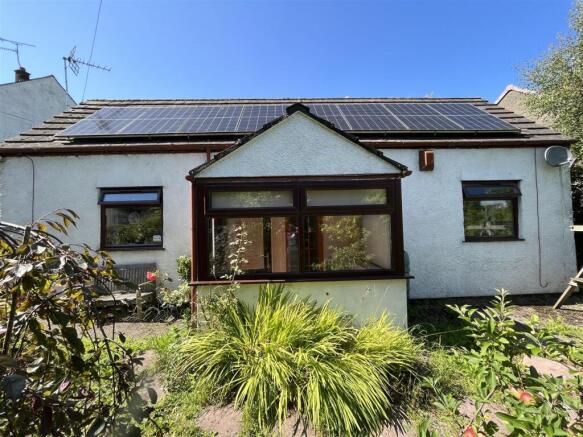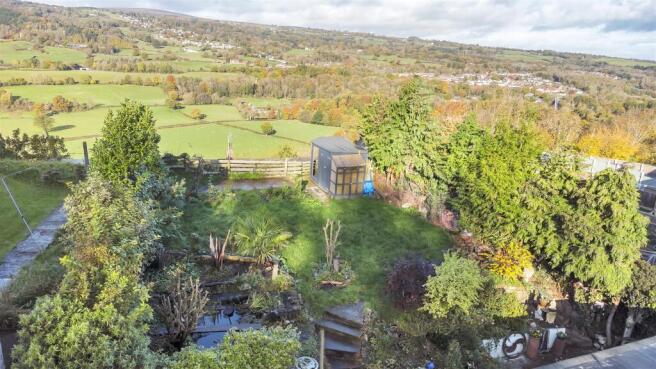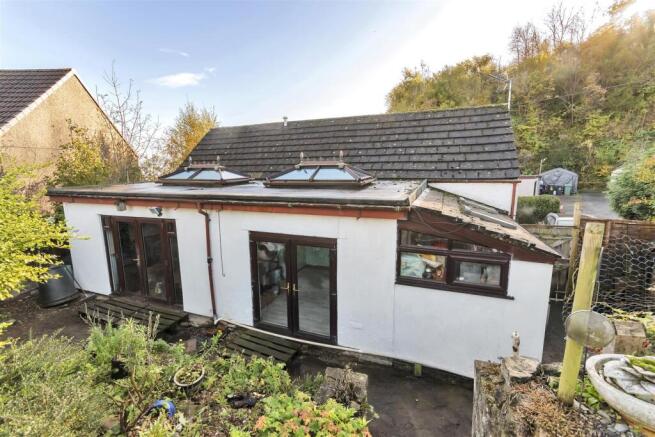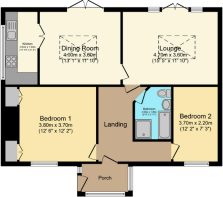
Arwelfa, Gesail Y Mynydd, Froncysyllte
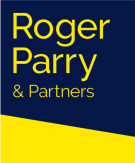
- PROPERTY TYPE
Detached Bungalow
- BEDROOMS
2
- BATHROOMS
1
- SIZE
Ask agent
- TENUREDescribes how you own a property. There are different types of tenure - freehold, leasehold, and commonhold.Read more about tenure in our glossary page.
Freehold
Key features
- DETACHED BUNGALOW
- FAR REACHING VIEWS
- TWO RECEPTION ROOMS
- DRIVEWAY FOR PARKING
- FRONT AND REAR GARDENS
- EPC RATING D
Description
A spacious two bedroom detached bungalow situated in a stunning location with far reaching views of the surrounding Dee Valley. Arwelfa is located within the village of Froncysyllte near Llangollen and has living accommodation briefly comprising: Entrance Porch, Reception Hall, Living Room, Dining Room, Kitchen, Two Bedrooms & Bathroom. Externally the good sized gardens include a driveway to the front and cottage style gardens to the rear. The property also benefits from a newly fitted kitchen and bathroom, and uPVC double glazing throughout.
Recent Mprovements - The owner has had the ECO4 government grant to be able to improve the efficiency of her home. Totalling nearly £40,000 of works to include:
Newly fitted solar panels
New air source heat pump and water cylinder
New loft insulation and cavity wall insulation
The benefits of this grant is to improve your home Energy and save up to 70% on your energy bills.
Location - Arwelfa is located in an elevated position within Froncysyllte in the Vale of Llangollen. The popular towns of Chirk (3 miles) and Llangollen (4 miles) are close at hand and offer a wide range of facilities and amenities including Shops, Post office, Bank, Public Houses and primary/secondary schools.
There is easy access onto the A5/A483 providing direct links to the larger towns of Oswestry, Wrexham & Shrewsbury as well as the City of Chester. The station at Chirk also provides rail services to Birmingham and Chester.
Porch - Tiled flooring, radiator and door into:-
Entrance Hall - Wood effect flooring, radiator, access to loft space, and doors off to:-
Living Room - 4.5m x 3.63m - Wood effect flooring, TV point, radiator, glazed doors to rear gardens and internal door to:-
Dining Room - 3.45m x 3.18m - With French doors opening onto the rear patio, radiator, and two sky lights giving this room beautiful natural light. Door into;
Kitchen - 3.71m x 1.8m - Modern galley style kitchen with a range of base units, inset sink with mixer tap and drainer, part tiled walls, space for cooker, washing machine and fridge. Integrated microwave, High level windows and skylight gives a light and airy feel.
Bedroom One - 3.81m x 3.73m - Double room with window to the front overlooking the orchard, separate built in storage cupboard and radiator.
Bedroom Two - 3.76m x 2.21m - With windows to the front elevation overlooking the garden, radiator and ceiling light.
Bathroom - Newly fitted modern suite comprising freestanding bath with shower attachment, wash hand basin set on solid wood base, low level WC and walk in shower.
External -
Front - To the front of the property there is a driveway offering parking, pathway leading to both sides with gated access, and lawn area with a variety of fruit trees and shrubbery.
Rear - The rear garden has a gravelled seating area with steps up to the raised garden beds, shrubbed flower beds, pond, and summer house with sitting area offering fantastic views towards Llangollen and over the Dee Valley.
Agent Note - TENURE
We understand the tenure is Freehold. We would recommend this is verified during pre-contract enquiries.
SERVICES
We are advised that mains electric, water and drainage services are connected. We understand the Broadband Download Speed is: Standard 7 Mbps & Superfast 71 Mbps. Mobile Service: Likely. We understand the Flood risk is: Very Low. We would recommend this is verified during pre-contract enquiries.
COUNCIL TAX BANDING
We understand the council tax band is D. We would recommend this is confirmed during pre-contact enquires.
MONEY LAUNDERING REGULATIONS: When submitting an offer to purchase a property, you will be required to provide sufficient identification to verify your identity in compliance with the Money Laundering Regulations. Please note that a small fee of £24 (inclusive of VAT) per person will be charged to conduct the necessary money laundering checks. This fee is payable at the time of verification and is non-refundable.
SURVEYS
Roger Parry and Partners offer residential surveys via their surveying department. Please telephone and speak to one of our surveying team, to find out more.
REFERRAL SERVICES: Roger Parry and Partners routinely refers vendors and purchasers to providers of conveyancing and financial services.
Brochures
Arwelfa, Gesail Y Mynydd, FroncysyllteBrochure- COUNCIL TAXA payment made to your local authority in order to pay for local services like schools, libraries, and refuse collection. The amount you pay depends on the value of the property.Read more about council Tax in our glossary page.
- Band: D
- PARKINGDetails of how and where vehicles can be parked, and any associated costs.Read more about parking in our glossary page.
- Yes
- GARDENA property has access to an outdoor space, which could be private or shared.
- Yes
- ACCESSIBILITYHow a property has been adapted to meet the needs of vulnerable or disabled individuals.Read more about accessibility in our glossary page.
- Ask agent
Arwelfa, Gesail Y Mynydd, Froncysyllte
Add an important place to see how long it'd take to get there from our property listings.
__mins driving to your place
Get an instant, personalised result:
- Show sellers you’re serious
- Secure viewings faster with agents
- No impact on your credit score
Your mortgage
Notes
Staying secure when looking for property
Ensure you're up to date with our latest advice on how to avoid fraud or scams when looking for property online.
Visit our security centre to find out moreDisclaimer - Property reference 33703372. The information displayed about this property comprises a property advertisement. Rightmove.co.uk makes no warranty as to the accuracy or completeness of the advertisement or any linked or associated information, and Rightmove has no control over the content. This property advertisement does not constitute property particulars. The information is provided and maintained by Roger Parry & Partners, Oswestry. Please contact the selling agent or developer directly to obtain any information which may be available under the terms of The Energy Performance of Buildings (Certificates and Inspections) (England and Wales) Regulations 2007 or the Home Report if in relation to a residential property in Scotland.
*This is the average speed from the provider with the fastest broadband package available at this postcode. The average speed displayed is based on the download speeds of at least 50% of customers at peak time (8pm to 10pm). Fibre/cable services at the postcode are subject to availability and may differ between properties within a postcode. Speeds can be affected by a range of technical and environmental factors. The speed at the property may be lower than that listed above. You can check the estimated speed and confirm availability to a property prior to purchasing on the broadband provider's website. Providers may increase charges. The information is provided and maintained by Decision Technologies Limited. **This is indicative only and based on a 2-person household with multiple devices and simultaneous usage. Broadband performance is affected by multiple factors including number of occupants and devices, simultaneous usage, router range etc. For more information speak to your broadband provider.
Map data ©OpenStreetMap contributors.
