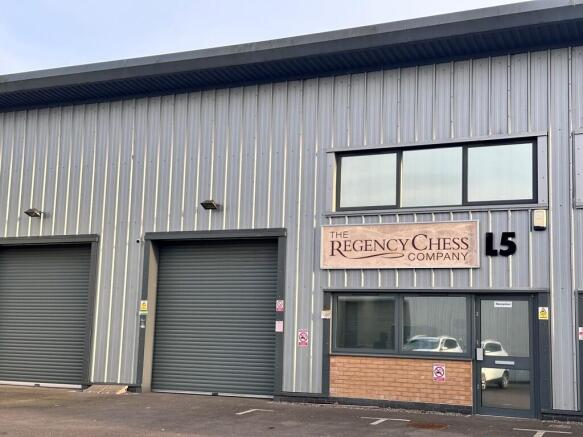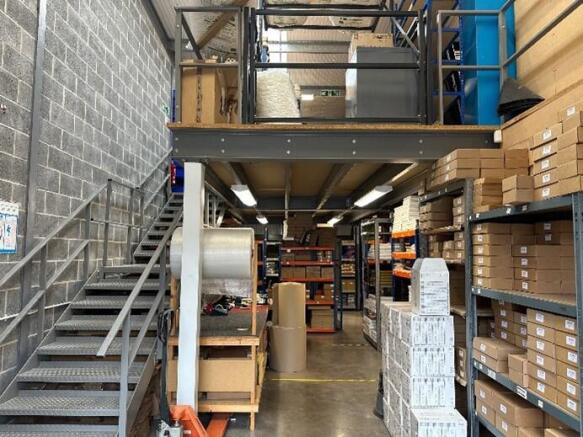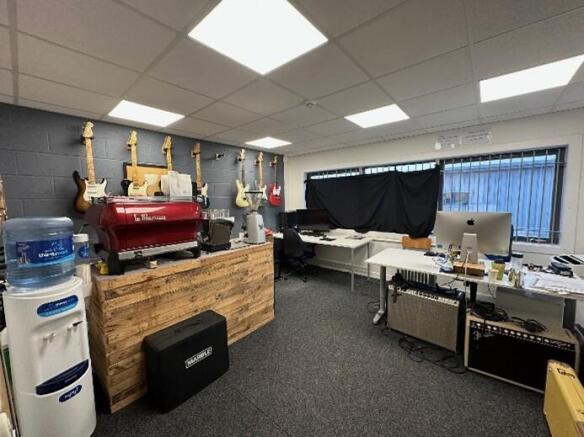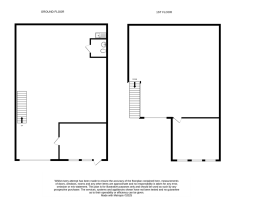Light industrial facility for sale
Unit L5, Marshall Way, Commerce Park, Frome, BA11 2FB
- SIZE
Ask agent
- SECTOR
Light industrial facility for sale
Key features
- Business Park Location
- Industrial Unit
- Car Parking available
- Edge of town location
- Sale price is subject to VAT at the standard rate
Description
Comprising with ground floor warehouse and office / reception and further first floor mezzanine warehouse and office. The accommodation is arranged as follows:
Warehouse L-shape (93.68sqm), part under mezzanine max height 2.5m. Office / Reception (18.40sqm). Mezzanine (80.36sqm), slopes down to 2.5m height. Office (18.10sqm).
Approx. Gross Internal Area: 210.5sqm / 2,265sqft
Max depth: 13.65m
Max Width: 8.87m
Electric roller shutter door.
There is allocated parking for 3 vehicles available to the front of the property and general loading egress.
The property is currently used as general warehouse and distribution. It would suit a variety of similar hybrid business type uses.
Estate Service Charge is payable. Current rate of £257.76 plus VAT per annum.
Mains Water, electricity and drainage are connected. Electric plug-in heaters. Services and appliances not tested.
We understand that the property is elected for VAT.
Freehold
Energy Performance Certificates
Photo 4Brochures
Unit L5, Marshall Way, Commerce Park, Frome, BA11 2FB
NEAREST STATIONS
Distances are straight line measurements from the centre of the postcode- Frome Station1.6 miles
- Dilton Marsh Station3.6 miles
- Westbury Station4.3 miles
Notes
Disclaimer - Property reference 33071FH. The information displayed about this property comprises a property advertisement. Rightmove.co.uk makes no warranty as to the accuracy or completeness of the advertisement or any linked or associated information, and Rightmove has no control over the content. This property advertisement does not constitute property particulars. The information is provided and maintained by Cooper and Tanner, Cooper and Tanner Commercial. Please contact the selling agent or developer directly to obtain any information which may be available under the terms of The Energy Performance of Buildings (Certificates and Inspections) (England and Wales) Regulations 2007 or the Home Report if in relation to a residential property in Scotland.
Map data ©OpenStreetMap contributors.





