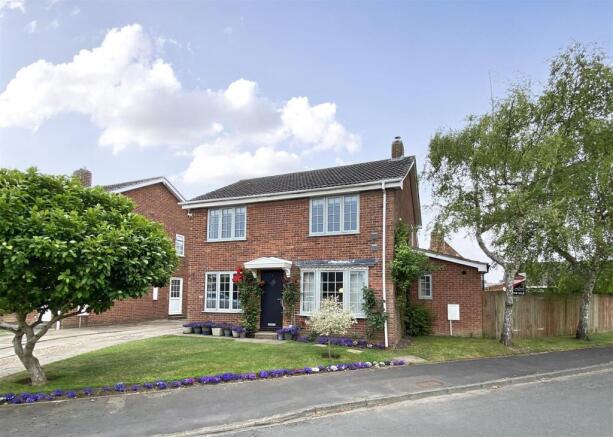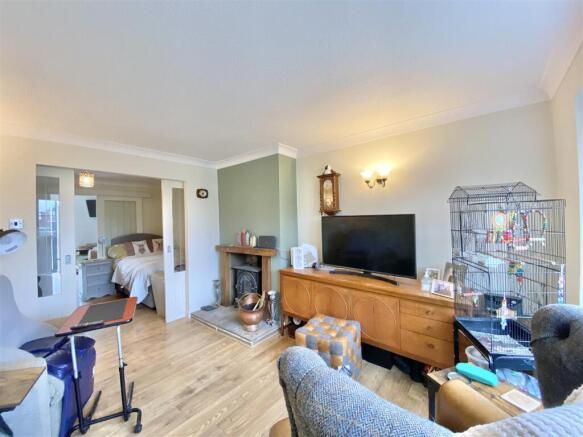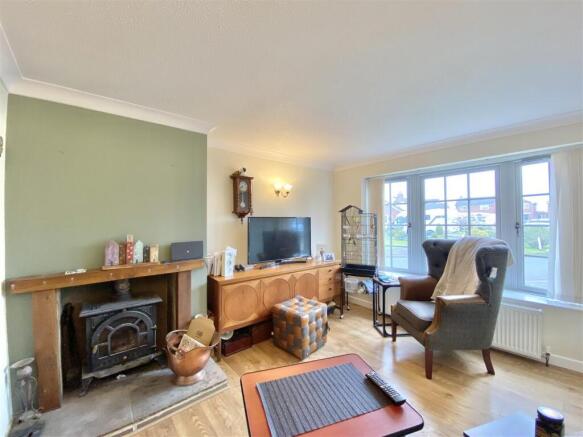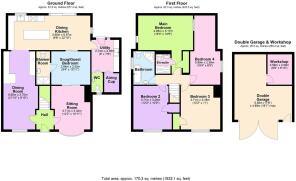Newton Crescent, Leeming, Northallerton

- PROPERTY TYPE
Detached
- BEDROOMS
4
- BATHROOMS
3
- SIZE
Ask agent
- TENUREDescribes how you own a property. There are different types of tenure - freehold, leasehold, and commonhold.Read more about tenure in our glossary page.
Freehold
Key features
- Spacious Detached Home
- Extended Accommodation With Flexible Layout
- Off Street Parking & Double Garage
- Enclosed & Private Rear Garden
- Ideal For Bedale, Northallerton & Junction 51 Of The A1(M)
- Contemporary Style
- 4 Or 5 Double Bedrooms & 3 Bathrooms
- Quiet Cul De Sac Position
- Video Tour Available
- Enquire Today for Your Personal Viewing
Description
Description - This spacious detached home offers extended accommodation with a fantastic flexible layout to suit most lifestyles including a possible downstairs bedroom with an en suite and sitting room, perfect for use as an annexe for an elderly relative or older child.
The house opens into a central hallway with stairs to the first floor and doors to a sitting room and the dining area. The sitting room has a bay window to the front with a cosy feel provided a log burning stove set into an inglenook style fireplace with a stone hearth. The sitting room has glazed double sliding doors through to another room which could be used as a snug, study or as a fifth bedroom with an en suite shower room off and has another glazed sliding door through to the open plan dining kitchen. The shower room comprises of a walk in shower with fixed and handheld shower heads, a pedestal mounted wash basin and a push flush W.C.
The open plan living kitchen is ‘L’ shaped and is a superb space for family time or entertaining, with 3 distinct areas including a dining area, kitchen and sitting room. The dining area is to the front and has space for a large dining table and chairs, with under stairs storage. The Wren kitchen has a peninsula giving a separation from the dining area and comprises of pantry style cupboards, a range of wall and base units with a solid oak work top over and a Belfast style sink. There are built in appliances including a 5 ring induction hob, double ovens, a fridge freezer and a dishwasher. An island provides a separation from the kitchen to the sitting room which has space for sofas and a bracket for a wall mounted TV and there are sliding patio doors opening out to the garden. Off the sitting room is a utility room which has a range of wall and base units with a solid oak work top over and an inset Belfast sink, with spaces for a washing machine and tumble dryer above. Off the utility is a downstairs W.C and a boiler room providing storage.
The first floor landing opens to the four bedrooms and bathroom and has a loft hatch too. The main bedroom is to the rear and is an excellent double room with a built in walk in wardrobe and an ensuite shower room comprising of a walk in shower with fixed and handheld shower heads, a low level W.C and a washbasin set into a vanity unit. Bedrooms two and three are both great double rooms with built in storage and bedroom four is another excellent double with clever use of space into the eaves.
The stylish four piece family bathroom comprises of a roll top bath with a handheld shower over, a low level W.C, a pedestal mounted washbasin and a shower enclosure with a sliding screen door and fixed and handheld shower heads.
Outside
To the front is lawned garden with an inset tree and a paved driveway leads down the side, providing off street parking with gated access to the rear garden and garage.
The rear garden is private with walled and fenced boundaries with inset laurel bushes providing greenery around the lawn. There is a gravelled area ideal for sitting out and entertaining and the double garage is neatly tucked away. To the side of the garage is a bin store with a further storage area to the rear. The garage itself has double timber doors and a personal door as well as lighting and power points and internal room provides a space as extra storage or as a workshop. The garden also has a bespoke timber built dog kennel with lockable storage.
Location - Leeming lies a mile east of the current A1M road, south of the larger village of Leeming Bar and north of the small hamlet of Londonderry, also nearby is the RAF base of RAF Leeming. Leeming is also situated approximately 3 miles east from Bedale, which is a market town and civil parish in the district of Hambleton, North Yorkshire. Listed in the Domesday Book as part of Catterick wapentake, markets have been held in the town since 1251 and the regular Tuesday market still takes place today. The town has a range of schooling opportunities for children up to the age of 16 years and also boasts a leisure centre with a swimming pool and gym, a football club, golf club and being the gateway to the Yorkshire Dales, there are plenty of scenic walks and country pursuits close by too. Bedale has excellent road links including the new bypass, and Junction 51 of the A1M provides access to the national motorway network. Other transport links close by are the main line railway station in Northallerton, Teesside International Airport and Leeds Bradford airport are both within an hour's drive away.
General Notes - Viewing - by appointment with Norman F. Brown.
Local Authority – North Yorkshire Council
Tel:
Council Tax Band – D
Tenure – We are advised by the vendor that the property is Freehold.
Construction: Standard
Extensions/Additions: Two Storey Rear Extension
Planning Permission Required Yes (20/01320/FUL)
Building regs Required Yes Certificate Yes
Conservation Area - No
Utilities
Water – Mains (Yorkshire Water)
Heating: Gas – Mains
Water – Hot Water Cylinder.
Drainage: Mains
Broadband:
Checker:
Mobile:
Signal Checker visit
Flood Risk: Very Low
Has the property ever suffered a flood in the last 5 years – No
Restrictive Covenants: Not Known
Brochures
Newton Crescent, Leeming, NorthallertonEPC- COUNCIL TAXA payment made to your local authority in order to pay for local services like schools, libraries, and refuse collection. The amount you pay depends on the value of the property.Read more about council Tax in our glossary page.
- Band: D
- PARKINGDetails of how and where vehicles can be parked, and any associated costs.Read more about parking in our glossary page.
- Yes
- GARDENA property has access to an outdoor space, which could be private or shared.
- Yes
- ACCESSIBILITYHow a property has been adapted to meet the needs of vulnerable or disabled individuals.Read more about accessibility in our glossary page.
- Ask agent
Newton Crescent, Leeming, Northallerton
Add an important place to see how long it'd take to get there from our property listings.
__mins driving to your place
Get an instant, personalised result:
- Show sellers you’re serious
- Secure viewings faster with agents
- No impact on your credit score
Your mortgage
Notes
Staying secure when looking for property
Ensure you're up to date with our latest advice on how to avoid fraud or scams when looking for property online.
Visit our security centre to find out moreDisclaimer - Property reference 33703399. The information displayed about this property comprises a property advertisement. Rightmove.co.uk makes no warranty as to the accuracy or completeness of the advertisement or any linked or associated information, and Rightmove has no control over the content. This property advertisement does not constitute property particulars. The information is provided and maintained by Norman F. Brown, Bedale. Please contact the selling agent or developer directly to obtain any information which may be available under the terms of The Energy Performance of Buildings (Certificates and Inspections) (England and Wales) Regulations 2007 or the Home Report if in relation to a residential property in Scotland.
*This is the average speed from the provider with the fastest broadband package available at this postcode. The average speed displayed is based on the download speeds of at least 50% of customers at peak time (8pm to 10pm). Fibre/cable services at the postcode are subject to availability and may differ between properties within a postcode. Speeds can be affected by a range of technical and environmental factors. The speed at the property may be lower than that listed above. You can check the estimated speed and confirm availability to a property prior to purchasing on the broadband provider's website. Providers may increase charges. The information is provided and maintained by Decision Technologies Limited. **This is indicative only and based on a 2-person household with multiple devices and simultaneous usage. Broadband performance is affected by multiple factors including number of occupants and devices, simultaneous usage, router range etc. For more information speak to your broadband provider.
Map data ©OpenStreetMap contributors.







