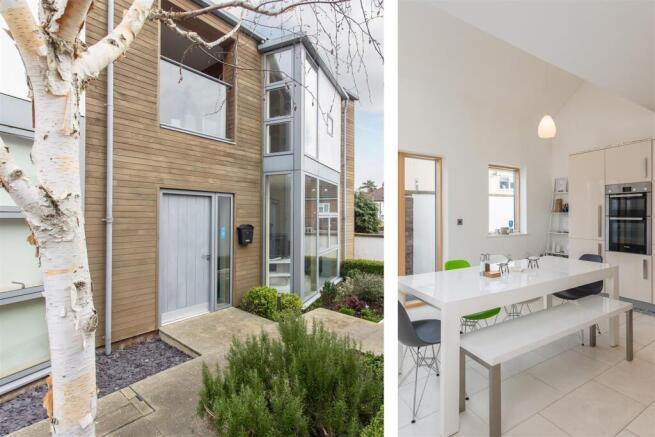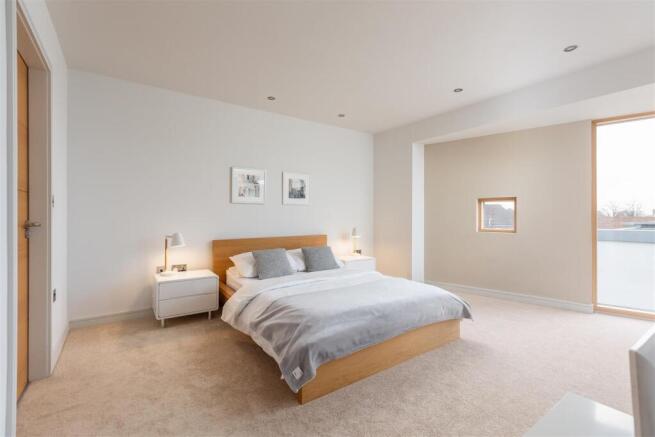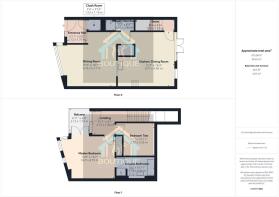2 bedroom town house for sale
12 Spire View, Pickering

- PROPERTY TYPE
Town House
- BEDROOMS
2
- BATHROOMS
2
- SIZE
Ask agent
- TENUREDescribes how you own a property. There are different types of tenure - freehold, leasehold, and commonhold.Read more about tenure in our glossary page.
Commonhold
Key features
- Auction Date – Thursday 26th February 2026
- Two Bedroom end terraced property
- Commonhold tenure – a modern, government-supported ownership model
- Private outside space and balcony
- Secure gated site with a strong sense of community
- Communal Guest suite
- Buyers Fee Applies / Auction Pack Available On Request
- Communal Swimming Pool with changing facilities
- Allocated parking space with additional guest parking
Description
Auction Date – Thursday 26th February 2026
Welcome to 12 Spire View, a stunning end terrace townhouse nestled in the heart of the sought-after town of Pickering. This immaculately presented property boasts two spacious bedrooms, one with a well appointed bathroom ensuite (with shower) and separate well appointed bathroom/wet room, making it an ideal home for couples of small families. As you enter the property there is plenty of natural light, thanks to the impressive floor to ceiling windows that enhance the open and airy feel of the living spaces. The reception room offers a perfect setting for relaxation or entertaining guests, while the modern design ensures a comfortable and stylish atmosphere throughout. Situated within a gated small community, this property not only provides a sense of security but also access to beautifully maintained gardens and an inviting indoor swimming pool, perfect for leisure and recreation. The allocated parking space, along with additional guest parking, adds to the convenience of living in this delightful neighbourhood. Located centrally in Pickering, you will find yourself just a stone's throw away from local amenities, shops, and eateries, making everyday life both easy and enjoyable. A rare opportunity to own a beautifully maintained Commonhold property. This charming townhouse combines modern living with a tranquil community setting. The current family use it as a bolthole and have spent many happy years at Spire View with their young family, exploring the local area and enjoying the gorgeous pool. Don’t miss the opportunity to make this exceptional property your new home. Offered with no onward chain.
Entrance Hall - 2.11m x 1.68m (6'11 x 5'6) - A light and airy space with cloakroom.
Sitting Room - 5.16m x 4.75m (16'11 x 15'7) - Attractive and spacious sitting room with a large picture window overlooking pretty communal gardens; down lighting, wall lights and underfloor heating.
Inner Hallway - With tiled flooring, useful utility cupboard with space for washing machine and tumble dryer;
shelving. Underfloor heating.
Shower/Wet Room - 0.97m x 2.54m (3'2 x 8'4) - This is a fully tiled wetroom with, wash basin with mixer tap and, low flush WC.
Dining Kitchen - 4.75m x 4.98m (15'7 x 16'4) - Comprising single drainer sink unit with mixertap over, work surface and splash backs, wall and base units incorporating drawer compartments; Bosch built in oven, four ring hob, extractor canopy, built-in fridge/freezer, built-in dishwasher; tiled flooring, double glazed window to rear elevation; down lighting and doors lead to outside terrace with timber decking. The dining area of the 'dual heigh' dining kitchen has two Velux roof lights. Underfloor heating.
First Floor Landing - 2.11m x 1.85m (6'11 x 6'1) - Spacious landing used as a office space, door to balcony and doors to two bedrooms.
Balcony - 2.11m x 1.73m (6'11 x 5'8) - Balcony with views over communal gardens.
Master Bedroom - 3.66m x 4.75m (12'0 x 15'7) - With two double glazed picture windows to the front elevation, additional small window, door to balcony, down lighting, access to roof space and fitted wardrobe. Door leading to:
En-Suite Bathroom - 1.68m x 3.33m (5'6 x 10'11) - Tiled shower cubicle, tiled panelled bath, wash hand basin, low flush WC; tiled splash-backs, tiled flooring. Feature alcove with down lighting. Chrome heated towel rail. Underfloor heating.
Bedroom Two - 2.77m x 3.33m (9'1 x 10'11) - Two double glazed sky light window. Underfloor heating.
Exterior - The property has a private rear terrace area.
Allocated under cover parking space plus additional guest parking.
Each property has an individual outside storage unit located at the back of the parking
space.
Services - Mains water, electricity and drainage.
Hot water and underfloor heating throughout the property via is a communal gas fired system.
The bathroom, kitchen and downstairs shower room have an automatic "expelair" ventilation system.
Tenure - The property is Freehold within a Commonhold scheme of 15 properties (Ask Agent for
additional information on what a Commonhold is).
Service Charge of £380, payable monthly, includes e.g. Site Buildings Insurance, Water Bill, Site Maintenance (including painting and decorating, gardens, swimming pool), Service Agreements etc.
Council Tax D - Ryedale Council and Band D.
Communal Area - Communal Areas -
1.) Secure site, gated, cctv and intercom.
2.) Residents lift.
3.) Residents swimming pool.
4.) Residents guest accommodation.
5.) Residents communal orangery.
6.) Communal gardens.
There is an additional locked unit which some vendors have used to store bikes but this is on a first come basis.
Pickering - Pickering is a bustling and vibrant market town set on the edge of the North York Moors, and home to the North Yorkshire Moors Railway Station. This town offers plenty of shops and local amenities, as well as having a good primary and secondary schools. Situated between Scarborough, Whitby, Helmsley and a 20 minute drive to the nearby market town of Malton, which offers fantastic transport links for commuters to York, Leeds and London via rail and bus links.
Modern T's & C's - This property is for sale via Online Auction. This is a modern twist on the traditional auction room sale where buyers can bid for the property via an online platform. The winning bidder, assuming the reserve is met, is granted exclusivity of the property at the winning bid price for 28 days in which they must exchange, or the vendor reserves the right to remarket the property, and the reservation fee will not be returned, they will then have a further 28 days to complete. The auction will run for 3 hours on a set date and time chosen by the vendor of the property. Upon completion of a successful auction the winning bidder will be required to pay a non-refundable reservation fee of 3.6% inclusive of VAT of the winning bid in addition to the purchase price subject to a minimum fee of £5940 inclusive of VAT. The auction is powered and carried out by Whoobid and is subject to terms & conditions which will form part of the auction pack which will be available to download for free once produced by the vendors legal representatives. We strongly recommend that you review the legal documents prior to bidding and seek legal advice. PLEASE REMEMBER THAT THE RESERVATION FEES ARE PAYABLE IN ADDITION TO THE SALE PRICE.
Fees paid to the auctioneer may be considered as part of the chargeable consideration and may attract stamp duty liability. Bidders will be required to register in order to download the ‘legal pack’, if you choose to bid on the property, you will be required to complete further identity checks for anti-money laundering purposes, provide card and solicitors details before you are able to place a bid. Properties may be sold prior to public auction if an offer is accepted by the vendors.
**Guide price - This is an indication of the seller’s minimum expectations at auction and is not necessarily the figure the property will achieve but acts as a guide, prices are subject to change prior to the auction.
**Reserve price - Most auctions will be subject to a reserve price, if this figure is not achieved during the auction then the property will not be sold. In normal circumstances the reserve price should be no more than 10% above the guide price.
Brochures
12 Spire View, PickeringBrochure- COUNCIL TAXA payment made to your local authority in order to pay for local services like schools, libraries, and refuse collection. The amount you pay depends on the value of the property.Read more about council Tax in our glossary page.
- Band: D
- PARKINGDetails of how and where vehicles can be parked, and any associated costs.Read more about parking in our glossary page.
- Yes
- GARDENA property has access to an outdoor space, which could be private or shared.
- Yes
- ACCESSIBILITYHow a property has been adapted to meet the needs of vulnerable or disabled individuals.Read more about accessibility in our glossary page.
- Ask agent
12 Spire View, Pickering
Add an important place to see how long it'd take to get there from our property listings.
__mins driving to your place
Get an instant, personalised result:
- Show sellers you’re serious
- Secure viewings faster with agents
- No impact on your credit score
Your mortgage
Notes
Staying secure when looking for property
Ensure you're up to date with our latest advice on how to avoid fraud or scams when looking for property online.
Visit our security centre to find out moreDisclaimer - Property reference 33703597. The information displayed about this property comprises a property advertisement. Rightmove.co.uk makes no warranty as to the accuracy or completeness of the advertisement or any linked or associated information, and Rightmove has no control over the content. This property advertisement does not constitute property particulars. The information is provided and maintained by Boutique Property Shop, Yorkshire. Please contact the selling agent or developer directly to obtain any information which may be available under the terms of The Energy Performance of Buildings (Certificates and Inspections) (England and Wales) Regulations 2007 or the Home Report if in relation to a residential property in Scotland.
Auction Fees: The purchase of this property may include associated fees not listed here, as it is to be sold via auction. To find out more about the fees associated with this property please call Boutique Property Shop, Yorkshire on 07515 763622.
*Guide Price: An indication of a seller's minimum expectation at auction and given as a “Guide Price” or a range of “Guide Prices”. This is not necessarily the figure a property will sell for and is subject to change prior to the auction.
Reserve Price: Each auction property will be subject to a “Reserve Price” below which the property cannot be sold at auction. Normally the “Reserve Price” will be set within the range of “Guide Prices” or no more than 10% above a single “Guide Price.”
*This is the average speed from the provider with the fastest broadband package available at this postcode. The average speed displayed is based on the download speeds of at least 50% of customers at peak time (8pm to 10pm). Fibre/cable services at the postcode are subject to availability and may differ between properties within a postcode. Speeds can be affected by a range of technical and environmental factors. The speed at the property may be lower than that listed above. You can check the estimated speed and confirm availability to a property prior to purchasing on the broadband provider's website. Providers may increase charges. The information is provided and maintained by Decision Technologies Limited. **This is indicative only and based on a 2-person household with multiple devices and simultaneous usage. Broadband performance is affected by multiple factors including number of occupants and devices, simultaneous usage, router range etc. For more information speak to your broadband provider.
Map data ©OpenStreetMap contributors.






