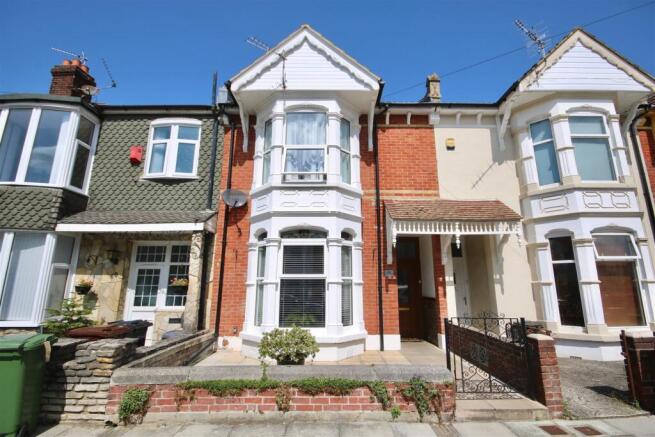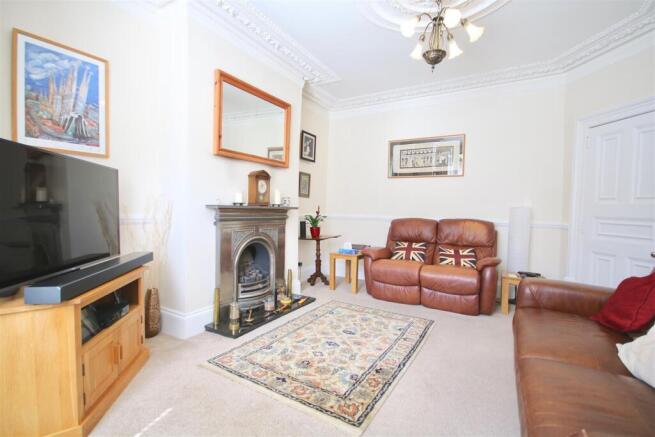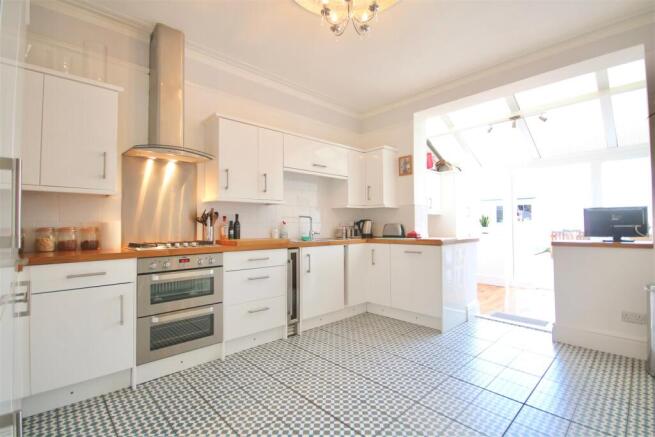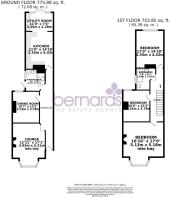
Wadham Road, Portsmouth

- PROPERTY TYPE
Terraced
- BEDROOMS
3
- BATHROOMS
2
- SIZE
Ask agent
- TENUREDescribes how you own a property. There are different types of tenure - freehold, leasehold, and commonhold.Read more about tenure in our glossary page.
Freehold
Key features
- BEAUTIFUL FAMILY HOME
- THREE DOUBLE BEDROOMS
- TWO RECEPTION ROOMS
- NO FORWARD CHAIN
- DOUBLE BAY AND FORECOURT
- TWO BATHROOM
- LOW MAINTENANCE GARDEN
- PERIOD FEATURES
- SPACIOUS THROUGHOUT
- A MUST VIEW!
Description
Located in a highly desirable part of Portsmouth, this immaculate property has been presented to a very high standard, whilst maintaining its many period features.
Internally, the ground floor boasts a spacious lounge with bay-window to the front elevation, bringing in ample natural light, you also have a stunning period effect fireplace and ornate coving and ceiling rose.
Moving through the property, you have a second reception room, which is currently being used as a dining room, but would function equally as well, as a second lounge, boasting tv aerial points, which is ideal if you have a large family
Moving through to the kitchen, it is finished to a very high standard and is fitted with a range of modern appliances and wooden work tops and acts as the perfect space to entertain and cook for the family.
The kitchen opens into the utility, which is spacious, with room for a breakfast table, with double doors into the rear garden.
Completing the ground floor is the modern shower room, which adds excellent practicality
The garden is fully laid to block paving, making it very low maintenance
Moving upstairs, you have three spacious double bedrooms, boasting period features throughout.
Completing the property is the stunning three piece bathroom, which is finished to a very good standard.
This property is perfect for a family with its fantastic level of finish, combined with its great location, we strongly recommend booking a viewing to avoid disappoint
Front Exterior - Front bay and forecourt, enclosed by 1/2 brick wall with gated access to front door
Lounge - 3.94m x 5.21m into bay (12'11" x 17'1" into bay ) - Carpet flooring, smooth walls and ceilings, with ornate period coving, ceiling rose and dado rail. Radiator, power points, period effect fireplace, UPVC double glazed bay window to the front elevation
Dining Room - 3.78m x 3.23m (12'5" x 10'7") - Carpet flooring, smooth walls and ceilings, with ornate period coving, ceiling rose and picture rail. Radiator, power points, UPVC double glazed window to the rear elevation
Shower Room - 2.29m x 2.57m (7'6" x 8'5") - Tile flooring and contrasting tiled walls, large shower cubicle, wash basin and toilet, UPVC double glazed window and door to the side elevation accessing the garden
Kitchen - 3.35m x 4.52m (11' x 14'10") - Modern victorian effect tile flooring, smooth walls and ceilings, matching range of base and wall units, with solid wood work surfaces, integrated fridge/freezer, dishwasher and wine cooler, all of which can be included in the sale, opening to the dining room, modern radiator
Utility - 3.35m x 2.29m (11' x 7'6") - Modern high gloss laminate flooring, smooth walls and ceilings, matching range of base and wall units, with solid wood work surfaces, space and plumbing for tumble dryer and washing machine, both of which can be included in the sale, opening to the kitchen room, UPVC double glazed window and double door to the rear elevation accessing garden
Bedroom One - 5.13m x 5.18m into bay (16'10" x 17' into bay ) - Carpet flooring, smooth walls and ceilings, with ornate period coving and ceiling rose. Radiator, power points, built in storage, decorative fireplace, UPVC double glazed bay window to the front elevation
Bedroom Two - 4.52m x 3.35m (14'10" x 11') - Carpet flooring, smooth walls and ceilings with coving, radiator, power points, built in storage, UPVC double glazed window to the rear elevation
Bedroom Three - 3.78m x 3.25m (12'5" x 10'8") - Carpet flooring, smooth walls and ceilings with coving, radiator, power points, UPVC double glazed window to the rear elevation
Bathroom - 2.34m x 2.62m (7'8" x 8'7") - Modern wood effect vinyl flooring, panel bath with shower over, wash basin, toilet, modern radiator, tiled splash backs, UPVC double glazed window to the side elevation
Garden - The garden is fully laid to block paving, making it very low maintenance and is enclosed by brick walls
Anti-Money Laundering (Aml) - Bernards Estate agents have a legal obligation to complete anti-money laundering checks. The AML check should be completed in branch. Please call the office to book an AML check if you would like to make an offer on this property. Please note the AML check includes taking a copy of the two forms of identification for each purchaser. A proof of address and proof of name document is required. Please note we cannot put forward an offer without the AML check being completed
Council Tax Band C -
Offer Check Procedure - - If you are considering making an offer for this or any other property we are marketing, please make early contact with your local office to enable us to verify your buying position. Our Sellers expect us to report on a Buyer's proceedability whenever we submit an offer. Thank you.
Removal Quotes - As part of our drive to assist clients with all aspects of the moving process, we have sourced a reputable removal company. Please ask a member of our sales team for further details and a quotation.
Solicitor - Choosing the right conveyancing solicitor is extremely important to ensure that you obtain an effective yet cost-efficient solution. The lure of supposedly cheaper on-line "conveyancing warehouse" style services can be very difficult to ignore but this is a route fraught with problems that we strongly urge you to avoid. A local, established and experienced conveyancer will safeguard your interests and get the job done in a timely manner. Bernards can recommend several local firms of solicitors who have the necessary local knowledge and will provide a personable service. Please ask a member of our sales team for further details.
Disclosure - **PHOTOS WERE TAKEN PRIOR TO THE TENANTS MOVING IN**
Brochures
Wadham Road, PortsmouthBrochure- COUNCIL TAXA payment made to your local authority in order to pay for local services like schools, libraries, and refuse collection. The amount you pay depends on the value of the property.Read more about council Tax in our glossary page.
- Ask agent
- PARKINGDetails of how and where vehicles can be parked, and any associated costs.Read more about parking in our glossary page.
- Yes
- GARDENA property has access to an outdoor space, which could be private or shared.
- Yes
- ACCESSIBILITYHow a property has been adapted to meet the needs of vulnerable or disabled individuals.Read more about accessibility in our glossary page.
- Ask agent
Wadham Road, Portsmouth
Add an important place to see how long it'd take to get there from our property listings.
__mins driving to your place
Get an instant, personalised result:
- Show sellers you’re serious
- Secure viewings faster with agents
- No impact on your credit score
About Bernards Estate and Lettings Agents, Portsmouth Office
London Road, Hilsea, Portsmouth, PO2 9AA

Your mortgage
Notes
Staying secure when looking for property
Ensure you're up to date with our latest advice on how to avoid fraud or scams when looking for property online.
Visit our security centre to find out moreDisclaimer - Property reference 33703885. The information displayed about this property comprises a property advertisement. Rightmove.co.uk makes no warranty as to the accuracy or completeness of the advertisement or any linked or associated information, and Rightmove has no control over the content. This property advertisement does not constitute property particulars. The information is provided and maintained by Bernards Estate and Lettings Agents, Portsmouth Office. Please contact the selling agent or developer directly to obtain any information which may be available under the terms of The Energy Performance of Buildings (Certificates and Inspections) (England and Wales) Regulations 2007 or the Home Report if in relation to a residential property in Scotland.
*This is the average speed from the provider with the fastest broadband package available at this postcode. The average speed displayed is based on the download speeds of at least 50% of customers at peak time (8pm to 10pm). Fibre/cable services at the postcode are subject to availability and may differ between properties within a postcode. Speeds can be affected by a range of technical and environmental factors. The speed at the property may be lower than that listed above. You can check the estimated speed and confirm availability to a property prior to purchasing on the broadband provider's website. Providers may increase charges. The information is provided and maintained by Decision Technologies Limited. **This is indicative only and based on a 2-person household with multiple devices and simultaneous usage. Broadband performance is affected by multiple factors including number of occupants and devices, simultaneous usage, router range etc. For more information speak to your broadband provider.
Map data ©OpenStreetMap contributors.





