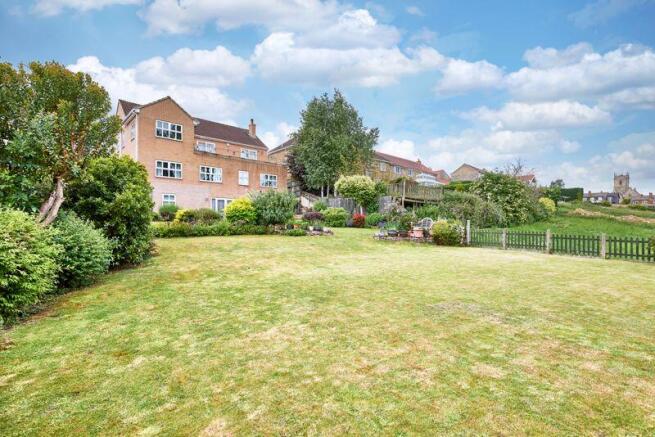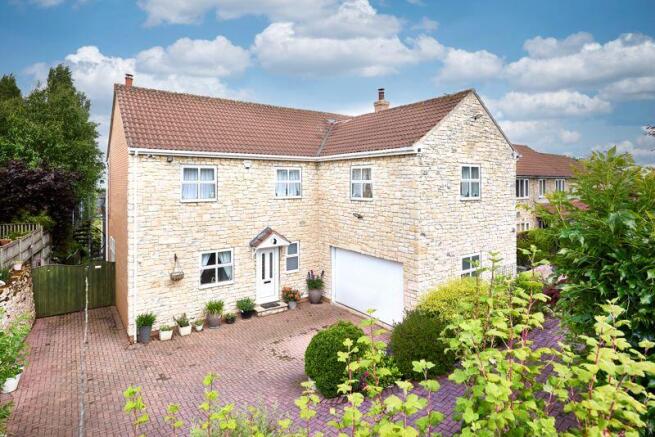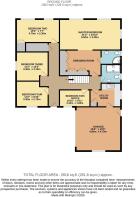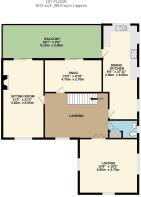Riverside Lodge, Water Lane, Kirk Smeaton

- PROPERTY TYPE
Detached
- BEDROOMS
6
- BATHROOMS
3
- SIZE
Ask agent
- TENUREDescribes how you own a property. There are different types of tenure - freehold, leasehold, and commonhold.Read more about tenure in our glossary page.
Freehold
Key features
- Unique Five Bedroom Detached
- One Bedroom Annex to Lower Ground Floor with Private Entrance
- Panoramic Views Over River Went Valley
- Lounge, Snug and Sitting Room with Access to Large Balcony
- Modern Open Plan Dining Kitchen with Separate Utility to Ground Floor
- Expansive Master Bedroom with Dressing Room and Modern En-Suite
- Good Sized Lawned Garden with Italian Porcelain Patio and Stunning Rural Views
- Sweeping Driveway for Multiple Vehicle Parking and Garage with Car Pit
- Sought After Village Location with Post Office, Local Pub and School
- Close to Transport Links Ideal for Commuting
Description
Built in the 1970s and recently renovated throughout, this is a unique stone fronted detached property – positioned right in the heart of the sought-after village of Kirk Smeaton. The modern interiors and quirky inverted layout have been designed to maximise on the enviable rural views that can be enjoyed from the rear aspect and large garden. Spanning across three floors and offering expansive living space including five bedrooms – plus a self-contained one bed annex – the versatility and potential within this beautiful family home is endless.
The house is set back from the road with a stone boundary wall and winding block paved driveway that leads to the entrance door. As you enter from the front porch, you’ll be greeted with a spacious hallway that leads to the main bedrooms and an open staircase that leads up to the reception rooms on the first floor, which is a quirk of the property with the reason soon to be revealed!
ENVIABLE MASTER
At the end of the hallway on the ground floor and overlooking the garden is the impressive master suite – occupying almost a third of the floorplan.
Divided into three zones for sleeping, dressing and showering, this impressive master comes complete with a large dressing room fitted with floor to ceiling mirrored wardrobes, plus a luxurious en-suite. The recently renovated shower room is fully tiled with a chic marble design and boasts a modern corner cubicle with a chrome rainfall shower head, contemporary white goods including a wall-hung vanity basin and W/C.
MODERNISED IN STYLE
The family bathroom next door was updated at the same time as the en-suite and follows a cohesive aesthetic, in a larger format with a double shower unit.
PRACTICIALITY APLENTY
Completing this wing of the ground floor is a series of practical spaces that have versatility to transform your family living.
An immaculate and generously sized utility room which serves as a cloakroom and laundry area leads into the garage where a new boiler also resides. An electric roller door, sturdy storage units and a pit for mechanical work have been installed for tinkering with vehicles over the years.
Bedroom five is a modest single room and currently used as a home office but could equally be utilised as a children’s playroom if the extra beds are not required.
AMPLE DOUBLE BEDROOMS
The remaining three bedrooms run alongside each other from front to back on the second half of the ground floor, ending with bedroom two which is the largest of the three and overlooks the garden.
All three are well proportioned doubles, offering ample floor space to accommodate built-in wardrobe storage.
Head upstairs and at the top you’ll find an expansive gallery landing with tall ceilings and space for seating or a large bookcase – which is the perfect entrance to the living quarters.
MAKING THE MOST OF THE VIEW
The dual aspect sitting room is the first of three reception rooms and reveals the main reason for the ‘upside down’ layout of the home. Patio doors at the rear lead out to an elevated balcony patio with jaw-dropping rural views of the fields that divide Kirk Smeaton and Little Smeaton.
A log burner set within the chimney breast beneath an oak mantel cement this as a cosy space to relax in winter as well as summer when the doors are wide open. No matter what the season, you’ll enjoy peaceful hours of watching the colours change and wildlife including woodpeckers, herons and rabbits on your doorstep.
A PLACE TO WIND DOWN
The balcony can also be accessed via the snug next door which was formerly the dining room. This versatile space is now the perfect spot to wind down and watch a film – but the potential to use it as a dining space where you could extend to al fresco living is equally appealing.
BRIGHT AND REFRESHING
The final living area is the beautiful lounge situated at the front of the house. With light pouring from every aspect including the double French doors from the landing.
This room is bright and refreshing with a touch of elegance from the decor. A traditional dado rail runs across the centre, breaking up the tall ceilings and the built-in alcove storage really maximises on the height.
A PRISTINE RENOVATION
The ultra-modern, dual-aspect kitchen enjoys the same garden and field views, making it a lovely spot for a morning coffee at the dining table or when standing at the strategically positioned sink.
Slick cream handleless units are contrasted with shimmery black worktops and high-gloss floor tiles for a contemporary finish.
Quality appliances include a Bosch induction hob with a modern angled extractor hood, double wall-mounted oven and space for two oversized larder fridge-freezers.
With a final side access door out to the balcony, it’s the perfect hosting space for summer, connecting seamlessly via the patio to the living spaces.
Before you head back downstairs to explore the bedrooms, the final door off the landing leads to a spacious W/C complete with vanity units and Victorian tile effect flooring.
MAXIMISING OUTDOOR SPACE
The views from Riverside Lodge speak for themselves and the current owners have worked tirelessly to create a pristine exterior space to complement the al fresco balcony that sits above it.
Enter the rear garden either via the spiral staircase from the balcony or the side gates from the front driveway and you’ll find an expansive lawn with the wonderful countryside backdrop extending beyond the boundary. With ample space for the children to play and a beautiful Italian porcelain paving that spans the width of the house, there’s plenty of scope to maximise your outdoor living potential.
LUXURY LOWER GROUND
To complete the accommodation, the property features a bonus studio annex within the lower ground floor. With direct access from the garden via patio doors, this self-contained apartment is pristine – having never been occupied since it was transformed from a home gym.
Featuring a fully fitted modern kitchen complete with breakfast bar and seating area and a double bedroom complete with a contemporary marble wet room, this private hideaway is perfect for teenagers or guests to enjoy privacy away from the rest of the living spaces.
AREA TO EXPLORE
Bordering the River Went, the beautiful North Yorkshire village of Kirk Smeaton is one of the local area’s most desirable locations.
Next to its sister village Little Smeaton, this spot is rurally idyllic and renowned for its warm country charm. There’s an abundance of woodland walks on your doorsteps as you’re surrounded by open fields and the peaceful patter of Brockadale Woods and Nature Reserve.
Setting up home here will almost certainly see you fall in love with the tightknit and welcoming community who will become your new village neighbours.
A familiar story to other Yorkshire villages, the Shoulder of Mutton pub is the focal point for community gatherings. The weekly quiz night and Thursday evening visit from a local fish and chip van are among the highlights of the week for the locals.
Opposite is a small post office which stocks everyday essentials and you’re also just a short drive away from the market town of Pontefract when you need a bit more than is on offer here.
The village primary school is highly rated and when your little ones graduate there are a choice of secondary schools in Pontefract or the Quaker School in Ackworth for a private option.
Despite the calm and peaceful surroundings, you’re still just a two-minute drive from the A1 meaning you can connect to the wider motorway network easily and commute to York, Wakefield, Leeds and Doncaster daily.
**RIGHTMOVE USER MOBILE BROWSING - PRESS THE QUICK EMAIL LINK TO REQUEST THE UNIQUE AND BESPOKE LUXURY BROCHURE**
**RIGHTMOVE USER DESKTOP BROWSING – PRESS BELOW LINK TO OPEN FULL PROPERTY BROCHURE**
**FREEHOLD PROPERTY AND COUNCIL TAX BAND G**
Brochures
Property BrochureFull Details- COUNCIL TAXA payment made to your local authority in order to pay for local services like schools, libraries, and refuse collection. The amount you pay depends on the value of the property.Read more about council Tax in our glossary page.
- Band: G
- PARKINGDetails of how and where vehicles can be parked, and any associated costs.Read more about parking in our glossary page.
- Yes
- GARDENA property has access to an outdoor space, which could be private or shared.
- Yes
- ACCESSIBILITYHow a property has been adapted to meet the needs of vulnerable or disabled individuals.Read more about accessibility in our glossary page.
- Ask agent
Riverside Lodge, Water Lane, Kirk Smeaton
Add an important place to see how long it'd take to get there from our property listings.
__mins driving to your place
Get an instant, personalised result:
- Show sellers you’re serious
- Secure viewings faster with agents
- No impact on your credit score
Your mortgage
Notes
Staying secure when looking for property
Ensure you're up to date with our latest advice on how to avoid fraud or scams when looking for property online.
Visit our security centre to find out moreDisclaimer - Property reference 12574483. The information displayed about this property comprises a property advertisement. Rightmove.co.uk makes no warranty as to the accuracy or completeness of the advertisement or any linked or associated information, and Rightmove has no control over the content. This property advertisement does not constitute property particulars. The information is provided and maintained by Enfields Luxe, Pontefract. Please contact the selling agent or developer directly to obtain any information which may be available under the terms of The Energy Performance of Buildings (Certificates and Inspections) (England and Wales) Regulations 2007 or the Home Report if in relation to a residential property in Scotland.
*This is the average speed from the provider with the fastest broadband package available at this postcode. The average speed displayed is based on the download speeds of at least 50% of customers at peak time (8pm to 10pm). Fibre/cable services at the postcode are subject to availability and may differ between properties within a postcode. Speeds can be affected by a range of technical and environmental factors. The speed at the property may be lower than that listed above. You can check the estimated speed and confirm availability to a property prior to purchasing on the broadband provider's website. Providers may increase charges. The information is provided and maintained by Decision Technologies Limited. **This is indicative only and based on a 2-person household with multiple devices and simultaneous usage. Broadband performance is affected by multiple factors including number of occupants and devices, simultaneous usage, router range etc. For more information speak to your broadband provider.
Map data ©OpenStreetMap contributors.





