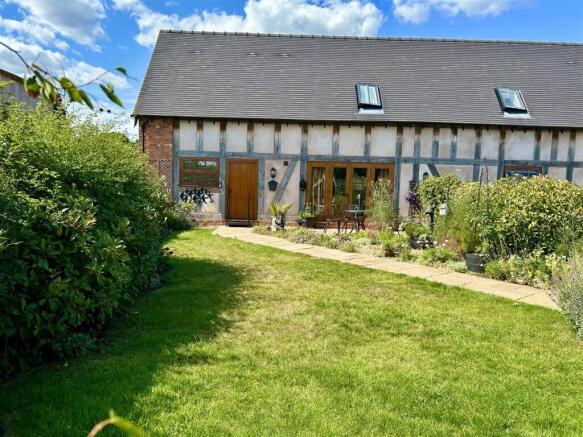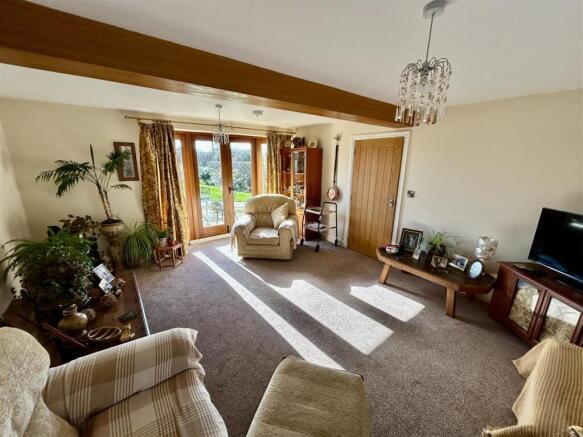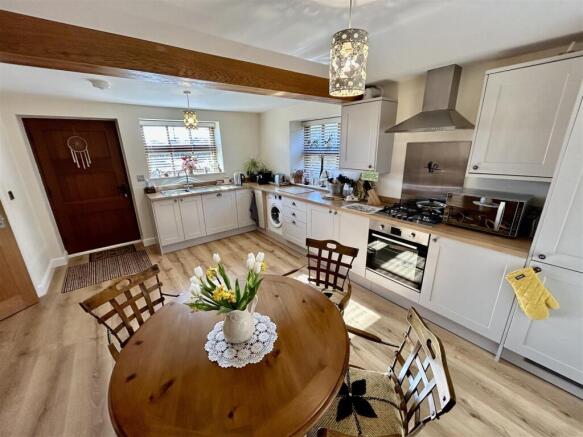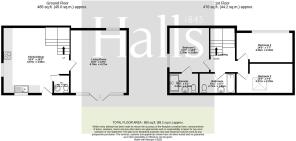
Rye Bank, Nr Wem.

- PROPERTY TYPE
Barn Conversion
- BEDROOMS
3
- BATHROOMS
2
- SIZE
960 sq ft
89 sq m
- TENUREDescribes how you own a property. There are different types of tenure - freehold, leasehold, and commonhold.Read more about tenure in our glossary page.
Freehold
Key features
- Immaculate Barn Conversion
- No Upward Chain
- Kitchen / Diner, Cloaks with W.C
- Living Room
- Threee Bedrooms, Two Bathrooms
- Landscaped Gardens
- Parking for Two Cars
- Rural Location
Description
Location - The Byre is situated in an attractive and quiet rural setting in the heart of the noted North Shropshire countryside. Rye Bank is conveniently situated only 2 miles, or so, from the well known North Shropshire town of Wem which has an excellent range of local shopping, recreational and education facilities. The larger centres, also, of Whitchurch and the county town of Shrewsbury are both within a short drive and have a more comprehensive range of amenities of all kinds
Brief Description - The Byre is an attractive timber framed converted barn in a wonderful rural setting. The accommodation briefly comprises a spacious Kitchen/Diner with integrated appliances, cloakroom with W.C and a living room. There is a staircase leading to the 1st floor landing. There is a master bedroom with feature stained glass port hole style window. Off the bedroom is an en-suite shower room. There are two further bedrooms and a family bathroom
The property has exposed timbers inside and out, light oak internal doors, double glazed windows and LPG heating. There are landscaped South facing gardens and two parking spaces. There is additional visitor parking to the rear where the store rooms are also located. Each barn has its own store room.
Accommodation Comprises - Front door opens into the
Kitchen Diner - Modern kitchen with a wide range of base and wall mounted units, extensive work top surfaces with an inset drainer sink unit and 4 ring LPG hob with electric oven beneath. The kitchen has integrated appliances including a fridge freezer and dish washer. There is also space and plumbing for a washing machine.
The kitchen has wood laminate flooring, double glazed windows to the side and to the front over looking the gardens.
Cloakroom - White suite comprising low flush W.C, wash hand basin, towel radiator and wood laminate flooring.
Living Room - French doors to the gardens and window to the rear,
1st Floor Landing - Stairs ascend from the kitchen to the 1st floor landing.
Bedroom One (Side) - Feature exposed timbers and stained glass port hole style window.
En Suite - White suite comprising shower enclosure, low flush W.C and vanity unit with wash hand basin. There is also a tiled floor and towel radiator.
Bedroom Two (Rear) - Exposed timbers and low level windows to the rear.
Bedroom Three (Front) - Exposed timbers and sky light to the front.
Bathroom - White suite comprising P shaped bath with shower over the bath. There is a vanity unit with wash hand basin, low flush W.C and towel radiator.
Outside - The property is accessed from the road to a shared gravelled drive. The property is the 1st barn on the left and there is parking for two cars. There is an archway through to the gardens which comprise lawns, mature flower borders with a wide variety of plants and shrubs. There is path that leads to the front door and wonderful paved seating area overlooking the gardens.
To the rear of the development is a brick built building and all four of the barns have their own lockable store shed and adjacent to that us a communal visitors parking area.
Directions - Exit Whitchurch on the B5476 to Wem, proceed through the village of Tilstock, and pass the Dog and Bull public House on your right, proceed for another two miles and at the sign for Edstaston Church take a right turn. Pass the church on your right hand side and continue on this lane and as the road bears sharply to the left bear right onto a lane, follow this road and you will come to the Barn Development after a short distance on the left hand side.
What 3 Words: opposing.necklace.armrests
Viewing Arrangements - Strictly through the Agents: Halls, 8 Watergate Street, Whitchurch, SY13 1DW Telephone
You can also find Halls properties at rightmove.co.uk & Onthemarket.com
WH
Council Tax - Shropshire - The current Council Tax Band is 'D'. For clarification of these figures please contact Shropshire Council on .
Services - We believe that mains water and electricity are available at the property. Drainage is to a shared bio disc with the neighbouring properties. The heating is via an LPG fired boiler to radiators.
Tenure - Freehold - We understand that the property is Freehold although purchasers must make their own enquiries via their solicitor.
There is a shared cost for the maintenance and clearing of the bio disc drainage system.
Anti-Money Laundering (Aml) Checks - We are legally obligated to undertake anti-money laundering checks on all property purchasers. Whilst we are responsible for ensuring that these checks, and any ongoing monitoring, are conducted properly; the initial checks will be handled on our behalf by a specialist company, Movebutler, who will reach out to you once your offer has been accepted. The charge for these checks is £30 (including VAT) per purchaser, which covers the necessary data collection and any manual checks or monitoring that may be required. This cost must be paid in advance, directly to Movebutler, before a memorandum of sale can be issued, and is non-refundable. We thank you for your cooperation.
Brochures
Rye Bank, Nr Wem.EPC- COUNCIL TAXA payment made to your local authority in order to pay for local services like schools, libraries, and refuse collection. The amount you pay depends on the value of the property.Read more about council Tax in our glossary page.
- Band: D
- PARKINGDetails of how and where vehicles can be parked, and any associated costs.Read more about parking in our glossary page.
- Off street
- GARDENA property has access to an outdoor space, which could be private or shared.
- Yes
- ACCESSIBILITYHow a property has been adapted to meet the needs of vulnerable or disabled individuals.Read more about accessibility in our glossary page.
- Ask agent
Rye Bank, Nr Wem.
Add an important place to see how long it'd take to get there from our property listings.
__mins driving to your place
Get an instant, personalised result:
- Show sellers you’re serious
- Secure viewings faster with agents
- No impact on your credit score




Your mortgage
Notes
Staying secure when looking for property
Ensure you're up to date with our latest advice on how to avoid fraud or scams when looking for property online.
Visit our security centre to find out moreDisclaimer - Property reference 33703996. The information displayed about this property comprises a property advertisement. Rightmove.co.uk makes no warranty as to the accuracy or completeness of the advertisement or any linked or associated information, and Rightmove has no control over the content. This property advertisement does not constitute property particulars. The information is provided and maintained by Halls Estate Agents, Whitchurch & South Cheshire. Please contact the selling agent or developer directly to obtain any information which may be available under the terms of The Energy Performance of Buildings (Certificates and Inspections) (England and Wales) Regulations 2007 or the Home Report if in relation to a residential property in Scotland.
*This is the average speed from the provider with the fastest broadband package available at this postcode. The average speed displayed is based on the download speeds of at least 50% of customers at peak time (8pm to 10pm). Fibre/cable services at the postcode are subject to availability and may differ between properties within a postcode. Speeds can be affected by a range of technical and environmental factors. The speed at the property may be lower than that listed above. You can check the estimated speed and confirm availability to a property prior to purchasing on the broadband provider's website. Providers may increase charges. The information is provided and maintained by Decision Technologies Limited. **This is indicative only and based on a 2-person household with multiple devices and simultaneous usage. Broadband performance is affected by multiple factors including number of occupants and devices, simultaneous usage, router range etc. For more information speak to your broadband provider.
Map data ©OpenStreetMap contributors.





