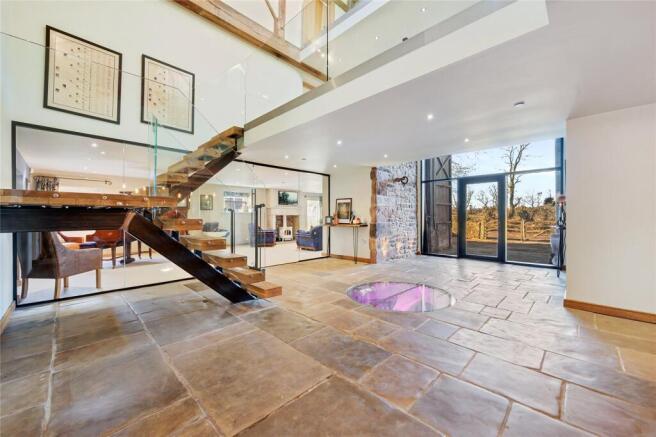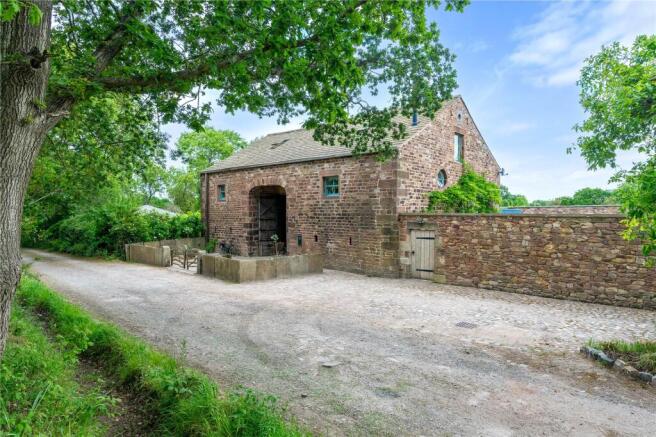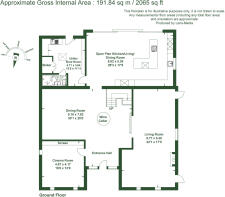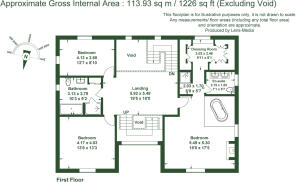
Town Lane, Heskin, Chorley, Lancashire

- PROPERTY TYPE
Barn Conversion
- BEDROOMS
5
- BATHROOMS
5
- SIZE
4,015 sq ft
373 sq m
- TENUREDescribes how you own a property. There are different types of tenure - freehold, leasehold, and commonhold.Read more about tenure in our glossary page.
Freehold
Key features
- Live somewhere remarkable!
- Exceptional Grade II listed barn conversion oozing both charm and style.
- Blending a rich historical character with modern luxury.
- Living kitchen, three reception rooms, five bedrooms and five bathrooms.
- Lovingly restored with phenomenal attention to detail.
- Gorgeous walled courtyard and expanse of lawned gardens.
- Fabulous Treehouse created by Cool Canvas Limited.
- Enchanting tree lined road leading to a superb, tucked away Heskin location.
- Good access to the main road and motorway networks
Description
There is a superb walled courtyard style garden and lawns beyond, with a fabulous treehouse by Cool Canvas Limited. Make this a magical place to play, relax and enjoy.
Electronically operated gates open to reveal an enchanting tree lined drive where this super home is found, giving a real sense of arrival. There is parking at the side of the property and ahead of the large garaging facility. Handmade Olive Wood Gates from Menorca sit within a stone boskin wall (sourced from Ireland). The gates open to a front courtyard area where the original barn doors have been sensitively restored and fitted with an electronic opening system, revealing a spectacular picture window showcasing the barns quality and scale.
Stepping through the impressive barn opening, the awe-inspiring Dining Hall unfolds. The centrepiece being a sunken spiral wine cellar believed to hold some 1300 bottles, complete with a climate control system and an illuminated, remote controlled glass cover. The bespoke staircase and impressive height of this room, along with double-floor height galleried landings is an instant wow and an immediate showstopper that sets the tone for the rest of the home. A polished cathedral stone floor and a designated dining space completes this room. A useful WC can also be found off the kitchen.
The heart of Pyebrook Barn is its expansive open-plan living kitchen. High-gloss cabinetry is paired with sleek Quartz and Corian work surfaces and appliances, including a NEFF ‘hide and slide’ oven, Quooker boiling water tap, integrated dishwasher, fridge freezer, ’Insinkerator’ and wine cooler. Large sliding doors open seamlessly onto the walled rear courtyard, an idyllic space for entertaining both outdoors and in, framed by potager borders filled with fragrant David Austin roses, meticulously tended to by an RHS-qualified gardener.
Flowing from the kitchen is a series of beautifully appointed living spaces. The cosy lounge features a handcrafted stone fireplace with a multi-fuel stove and extends to a music area hosting a boudoir grand piano. Two stable doors lead to the walled garden, seamlessly connecting the interior with outdoor entertaining spaces.
The cinema room offers the perfect retreat for film nights or sporting events, complete with the latest Dolby Atmos and 4K cutting-edge technology.
Original features, such as exposed oak and yellow pine Queen Post Truss beams and slatted windows are thoughtfully preserved throughout, creating an authentic, rustic charm.
The utility/boot room provides practical space for family life, with bespoke storage solutions sourced from Maison Du Monde (available by separate negotiation) with a washer and dryer point. This well-designed space also accommodates a sink, cabinetry, a large boiler and water tank (serviced annually), and dedicated areas for coats and boots, making it both functional and stylish. Additionally, the boot room houses a shower room with WC which has a unique penny tile resin floor - painstakingly crafted by the current owners themselves. This area is perfect for muddy children or canine companions after long countryside walks before entering the main living spaces.
The handcrafted floating oak staircase, designed and fabricated by RWH Iron Design of Garstang, rises gracefully to the first and second floors and is elegantly up-lit with architectural lighting embedded within each tread.
The principal suite is a true sanctuary, bathed in natural light from dual-aspect windows, including the original bullseye window, lovingly restored to preserve its historical charm. A beautiful freestanding Grande Bateau copper bath, measuring two metres and crafted by William Holland, sits beneath exposed beams, while the dressing area has a bespoke Hammonds walk-in wardrobe and indulgent wet-room ensuite with twin basins adding to the sense of refined luxury.
Each of the remaining four bedrooms offers its own distinct charm, complete with underfloor heating and elegant contemporary finishes. The family bathroom includes a spa-style bath, a separate walk-in shower, and bespoke cabinetry, creating a serene, spa-like retreat.
On the top floor, vaulted ceilings and electric-operated Velux windows create bright, airy spaces, perfect for guest rooms—both with spacious ensuites—home offices, or private retreats. The galleried landings provide breath-taking views down through the barn, showcasing the stunning architecture and craftsmanship at every level
The outdoor spaces at Pyebrook Barn are as captivating as the interior. The impressive walled rear courtyard offers privacy and tranquillity, featuring a luxurious TimberIN hot tub (available by separate negotiation) tucked away for ultimate relaxation. A mature wisteria elegantly straddles the gable, bursting into vibrant colour during the summer months, adding to the garden’s charm.
A discreet timber door leads to an expansive lawned orchard garden, where children and adults alike will delight in the impressive treehouse, designed by award-winning Cool Canvas Ltd and featured on Alan Titchmarsh’s Love Your Garden. A sunken trampoline adds further family fun, while the meticulously landscaped gardens provide a peaceful haven for nature lovers and outdoor enthusiasts.
The fabulous garaging facilities are cleverly designed with steel-framed, oak-clad electric doors, maintaining the barn’s rustic aesthetic while offering secure, insulated parking. The structure, complete with a durable GRP roof, is ideal for car enthusiasts, featuring an electric car charging point, zoned showroom lighting, and a glazed gable end that floods the space with natural light. This property offers further potential with a concrete pad which benefits from planning permission for the construction of an outbuilding. Plans can be found under application no. 17/00300/FUL and give purchasers the brilliant opportunity to put their own stamp on the property to construct a garden lodge, office, gym or other purpose built structure.
Brochures
Particulars- COUNCIL TAXA payment made to your local authority in order to pay for local services like schools, libraries, and refuse collection. The amount you pay depends on the value of the property.Read more about council Tax in our glossary page.
- Band: G
- LISTED PROPERTYA property designated as being of architectural or historical interest, with additional obligations imposed upon the owner.Read more about listed properties in our glossary page.
- Listed
- PARKINGDetails of how and where vehicles can be parked, and any associated costs.Read more about parking in our glossary page.
- Yes
- GARDENA property has access to an outdoor space, which could be private or shared.
- Yes
- ACCESSIBILITYHow a property has been adapted to meet the needs of vulnerable or disabled individuals.Read more about accessibility in our glossary page.
- Ask agent
Town Lane, Heskin, Chorley, Lancashire
Add an important place to see how long it'd take to get there from our property listings.
__mins driving to your place
Get an instant, personalised result:
- Show sellers you’re serious
- Secure viewings faster with agents
- No impact on your credit score



Your mortgage
Notes
Staying secure when looking for property
Ensure you're up to date with our latest advice on how to avoid fraud or scams when looking for property online.
Visit our security centre to find out moreDisclaimer - Property reference BUR220103. The information displayed about this property comprises a property advertisement. Rightmove.co.uk makes no warranty as to the accuracy or completeness of the advertisement or any linked or associated information, and Rightmove has no control over the content. This property advertisement does not constitute property particulars. The information is provided and maintained by Armitstead Barnett, Burscough. Please contact the selling agent or developer directly to obtain any information which may be available under the terms of The Energy Performance of Buildings (Certificates and Inspections) (England and Wales) Regulations 2007 or the Home Report if in relation to a residential property in Scotland.
*This is the average speed from the provider with the fastest broadband package available at this postcode. The average speed displayed is based on the download speeds of at least 50% of customers at peak time (8pm to 10pm). Fibre/cable services at the postcode are subject to availability and may differ between properties within a postcode. Speeds can be affected by a range of technical and environmental factors. The speed at the property may be lower than that listed above. You can check the estimated speed and confirm availability to a property prior to purchasing on the broadband provider's website. Providers may increase charges. The information is provided and maintained by Decision Technologies Limited. **This is indicative only and based on a 2-person household with multiple devices and simultaneous usage. Broadband performance is affected by multiple factors including number of occupants and devices, simultaneous usage, router range etc. For more information speak to your broadband provider.
Map data ©OpenStreetMap contributors.






