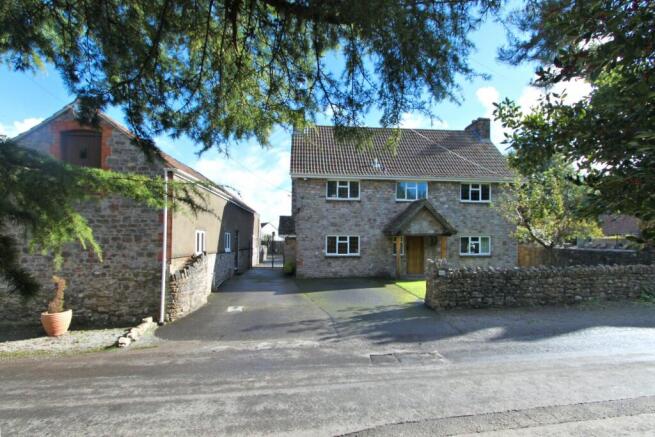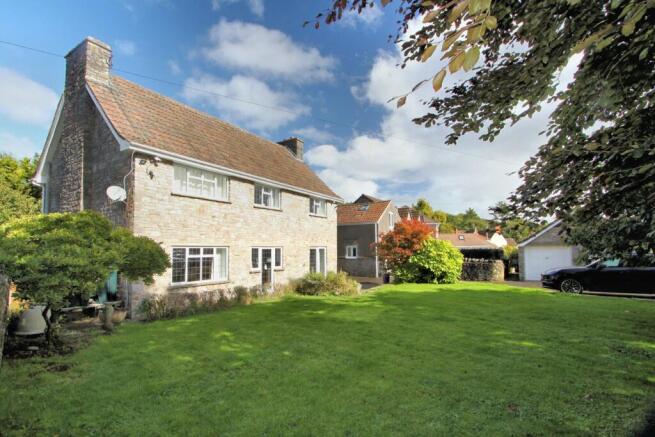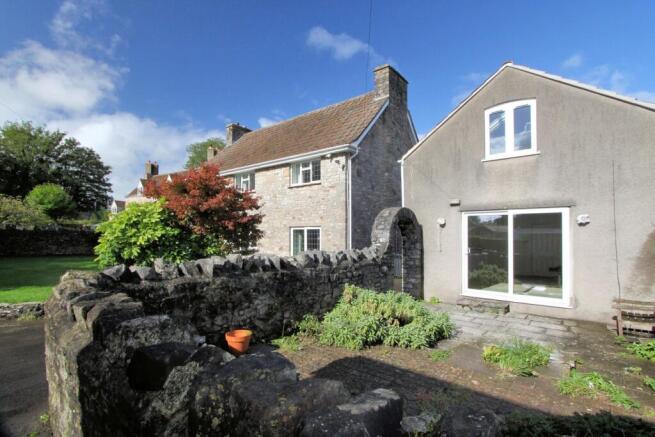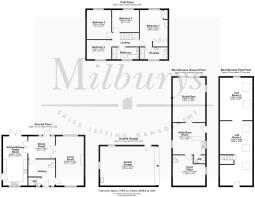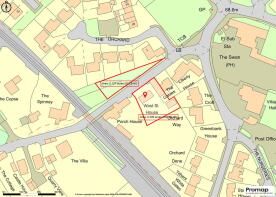West Street, Tytherington, GL12
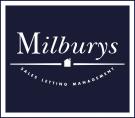
- PROPERTY TYPE
Detached
- BEDROOMS
4
- BATHROOMS
2
- SIZE
Ask agent
- TENUREDescribes how you own a property. There are different types of tenure - freehold, leasehold, and commonhold.Read more about tenure in our glossary page.
Freehold
Key features
- Adjacent Barn With Fantastic Potential - Home Office/Annexe/Studio
- Detached Village Home Within Walking Distance Of Amenities And Countryside Walks
- Set In Circa 0.21 Acres Plus Additional Parcel Opposite Circa 0.12 Acres
- South Facing Lawned Garden, Double Garage, Gated Entrance
- Welcoming Entrance Hall, Cloakroom
- Dual-Aspect Living Room With Fireplace, Separate Dining Room
- Dual Aspect Kitchen/Breakfast Room With Fitted Appliances
- Four Bedrooms, En-Suite To Principal Bedroom And Family Bathroom
- Oil Central Heating And Double Glazing
Description
Just take a look at all that is on offer - not only the MAIN HOUSE, but a substantial PART-CONVERTED BARN/STUDIO to the side, a DOUBLE GARAGE behind, plus an ADDITIONAL PARCEL OF LAND on the opposite side of the lane (see plan). We are delighted to offer for sale West Street House, situated close to the centre of this popular village, just a stones throw from The Swan pub and the village community shop, with country rambles right from the threshold. As you approach the property you can't help but be impressed by the grand front door giving access to a welcoming entrance hall. The dual-aspect lounge has a feature fireplace and views of the garden with a separate dining room accessed by double wooden doors, ideal for entertaining - with a door to the garden. The smart fitted kitchen/breakfast room is again dual-aspect - running front to rear, with integrated appliances, offering bags of space for family living. Upstairs you will discover four generous double bedrooms, the principal bedroom has its own en-suite shower room and the family bathroom sits centrally on the landing - with both a bath and separate shower. Adjacent to the property is the barn, offering fantastic potential for those seeking an annexe for a dependent relative, or for those working from home perhaps. Currently configured as a studio/gym, cloakroom, utility space, home office/store-room and staircase to extensive loft space above. Outside is equally impressive with a tarmac driveway leading to a detached double garage and plenty of off-street parking. The south-facing garden is enclosed, with a generous area of lawn, flower and shrub borders and a mature fruit tree giving dappled shade on a warmer day. The additional area of garden on the opposite side of the lane offers budding garden enthusiasts a variety of uses. Practical benefits include oil central heating and double-glazing. There is a lot to take in – so to appreciate all that's on offer, make your viewing request today!
The village of Tytherington is situated a short drive south of M5 Junction 14 - ideal for commuters to Bristol or Cheltenham/Gloucester. For commuters, Bristol Parkway Station is 6 miles away and a 20 minute drive. The nearby local centres of Thornbury and Wotton-under-Edge provide excellent shopping facilities and amenities. The village has a Community Shop with Post Office, The Swan public house, St James Parish Church, a children’s play park and a football club, Tytherington Rocks. provides further information.
Brochures
Brochure 1Brochure 2- COUNCIL TAXA payment made to your local authority in order to pay for local services like schools, libraries, and refuse collection. The amount you pay depends on the value of the property.Read more about council Tax in our glossary page.
- Band: F
- PARKINGDetails of how and where vehicles can be parked, and any associated costs.Read more about parking in our glossary page.
- Yes
- GARDENA property has access to an outdoor space, which could be private or shared.
- Yes
- ACCESSIBILITYHow a property has been adapted to meet the needs of vulnerable or disabled individuals.Read more about accessibility in our glossary page.
- Ask agent
West Street, Tytherington, GL12
Add an important place to see how long it'd take to get there from our property listings.
__mins driving to your place
Get an instant, personalised result:
- Show sellers you’re serious
- Secure viewings faster with agents
- No impact on your credit score
Your mortgage
Notes
Staying secure when looking for property
Ensure you're up to date with our latest advice on how to avoid fraud or scams when looking for property online.
Visit our security centre to find out moreDisclaimer - Property reference 28219163. The information displayed about this property comprises a property advertisement. Rightmove.co.uk makes no warranty as to the accuracy or completeness of the advertisement or any linked or associated information, and Rightmove has no control over the content. This property advertisement does not constitute property particulars. The information is provided and maintained by Milburys, Thornbury. Please contact the selling agent or developer directly to obtain any information which may be available under the terms of The Energy Performance of Buildings (Certificates and Inspections) (England and Wales) Regulations 2007 or the Home Report if in relation to a residential property in Scotland.
*This is the average speed from the provider with the fastest broadband package available at this postcode. The average speed displayed is based on the download speeds of at least 50% of customers at peak time (8pm to 10pm). Fibre/cable services at the postcode are subject to availability and may differ between properties within a postcode. Speeds can be affected by a range of technical and environmental factors. The speed at the property may be lower than that listed above. You can check the estimated speed and confirm availability to a property prior to purchasing on the broadband provider's website. Providers may increase charges. The information is provided and maintained by Decision Technologies Limited. **This is indicative only and based on a 2-person household with multiple devices and simultaneous usage. Broadband performance is affected by multiple factors including number of occupants and devices, simultaneous usage, router range etc. For more information speak to your broadband provider.
Map data ©OpenStreetMap contributors.
