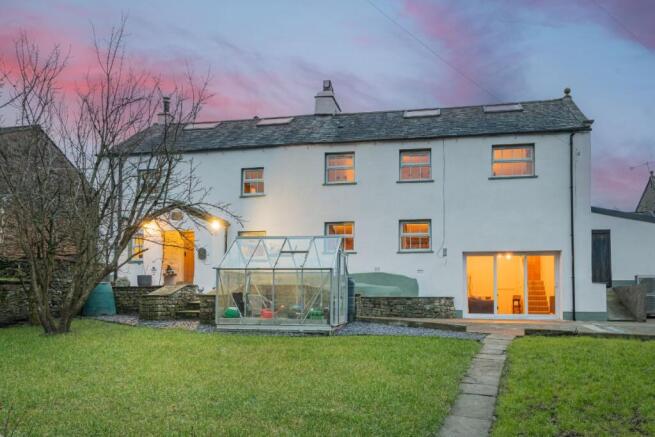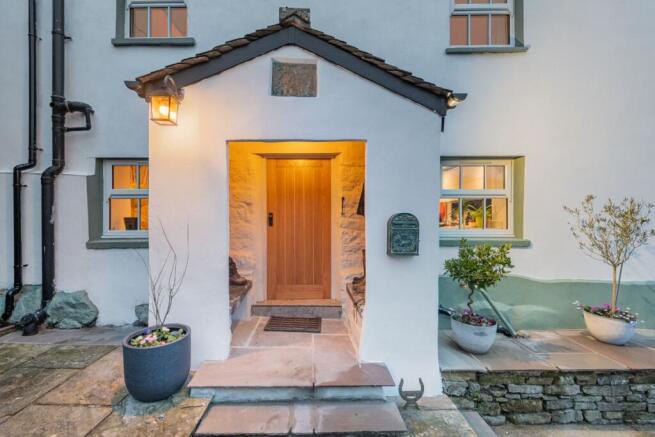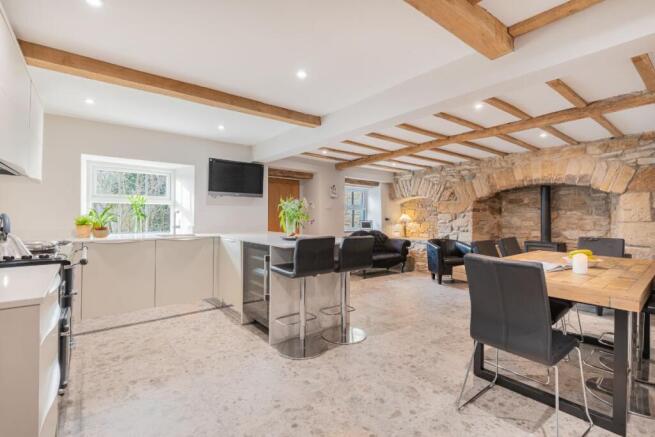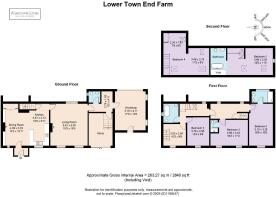Lower Town End Farm, Hutton Roof, Carnforth, LA6 2PG

- PROPERTY TYPE
Cottage
- BEDROOMS
5
- BATHROOMS
5
- SIZE
Ask agent
- TENUREDescribes how you own a property. There are different types of tenure - freehold, leasehold, and commonhold.Read more about tenure in our glossary page.
Freehold
Description
* Dating from the 1740's
* Former farmhouse which has been completely renovated to a high standard throughout
* Brand new bathrooms and kitchen
* Character throughout the home, beautiful stone and beams
* 5 spacious bedrooms, 2 are ensuite
Services:
* Mains drainage, electricity and water
* Newly installed air source heat pump
* Fast internet
* Most phone providers reach to the home
Grounds and Location:
* Peaceful and private location with countryside views
* Private parking for 2 cars, with scope to make more space
* Short drive into Kirkby Lonsdale with lovely local eateries and shops
* Patio area perfect for outside dining and BBQ's
* Lawn with greenhouse
* Great local and scenic walks straight from the door
Built in 1740 this traditional farmhouse has been converted into a beautiful contemporary 5 bedroom move-in-ready family home. Upgraded to the highest standard, and designed with luxurious bathrooms, a functional and stylish kitchen and the addition of an air-source heat pump ensures the home is economical, future proofed, warm and inviting.
Lower Town End Farm is the ideal primary residence but with no restrictions it could also be a second home or holiday let. Whichever you choose with such a stunning and central location it is a perfect abode for living in and exploring further afield.
Wind your way down the country lanes to the shared driveway that leads to private parking for two cars.
A useful porchway gives shelter when coming in with the shopping as well as providing the perfect spot to doff muddy boots.
Welcome guests through the porchway and into the open-plan family kitchen diner.
Designed to suit a busy family the modern kitchen-diner blends the historic rustic brick arched alcoves and exposed beams with functionality and design. Hide dishes, tins and cutlery away in the moonlight grey cabinetry that stands next to the built-in appliances under the sleek Silestone worktops. Note the pantry for additional storage as well as hiding away the large fridge-freezer.
Guests can perch at the breakfast bar, glass of bubbles in hand, talking to the hosts as they create culinary masterpieces. Winter mornings can be spent, coffee and newspaper in hand, next to the log burner, whilst the warmer months you will be dining alfresco on the patio, found effortlessly out of the front doors. A large dining table completes the space - a perfect heart of the home.
Spot where possessions can be presented in the shelving nooks, on your way into the living room. Decorated in a warming deep green feature wall, mirroring the surrounding countryside, the living room is both spacious and cosy, focused around an open fireplace. Hardwood flooring continues from the hallway keeping a seamless flow from one room to another.
Light floods in from traditional dual aspect farmhouse windows finished with original beams making for a beautiful spot to relax in.
Take the second door and discover a handy contemporary and newly completed downstairs WC, where guests can refresh and revive venturing upstairs. Adjacent stands a utility space beside the homes heating system controlled by the air source heat pump.
Opposite, take the stairs down into a versatile space, with sliding doors giving easy access onto the patio. Formally the garage, light now floods through the glazed apertures into this flexible room where ceilings reach high, creating a bright and airy space - think games room, office or second lounge, perhaps pop a sofa bed in here for those extra visitors. The choice is yours.
Retrace your steps to the hallway and ascend the stairs to the sleeping space. A peaceful slumber is promised in each of the five neutrally decorated bedrooms, that are split over the top floors.
At the top of the stairs beautiful striking tiles adorn the large family bathroom, sleek and modern a floating vanity unit with bowl sink, curved tub with overhead shower, WC, towel rail and Hansgrohe axor brassware complete the look.
A large double bedroom with ample space for furniture and pretty views to the front of the home can be found opposite.
The adjacent bedroom is a teenagers dream, that they can escape to. Split on two levels, the downstairs could be a hangout zone with comfy sofas and TV whilst upstairs a delightful bedroom, lit by an abundance of sunlight that streams in through the Velux windows, can be found set into the exposed beamed eaves of this old barn. Decorated in fresh crisp white paintwork that allows the beams to stand out a cosy haven has been made and it has built-in storage, ideal for a teen with a multitude of attire.
Retrace your steps to the landing and make your way down the corridor, peeking through the windows at the countryside views to the rear, to another good sized double bedroom. Another luxurious bathroom awaits, this time in the form of an en-suite shower room; spot the patterned tiles that add a splash of colour to this elegant room.
The quirky layout of the home continues through the next door. As you ascend the stairs be presented with a lovely sized single room. Bright and airy thanks to the two large Velux windows, lie in complete tranquillity as you watch the clouds roll by, sun capturing the rustic beams. A sanctuary that maximises the space by boasting a luxurious open en-suite bathroom.
The last of the bedrooms can be found at the end of the corridor and it's a principal suite of dreams with an abundance of room for a quadruple wardrobe, king size bed and picturesque views. Wash away the day under the cascading waterfall shower head of another elegant en-suite.
Gardens and Grounds
The peaceful garden is the epitome of idyllic village life. Perfectly formed, bordered by rustic drystone walling a low-maintenance patio extends down to a large lush lawn that leads to a central pond with vegetable beds.
This is a garden for all season and circumstances, the large lawn is ideal for summer drinks parties with the patio leading from the home for effortless entertaining. When the evenings are clear watch as the sun sets beyond the fells before the stars come out and light up the skies for a night of stargazing. Relaxation will be effortless!
To the bottom of the plot you will be able to stock up the freezer and pantry with jams, pies and crumbles from the bountiful vegetable patch, and apple and plum trees. The greenhouse allows you to continue growing saplings all year round and the shed can be filled with gardening tools.
In addition, an attached outbuilding, that has vehicle access to the rear, provides storage for bikes, canoes and outdoor gear as well as an ideal spot to potter about fixing items at the workbench, the possibilities are endless.
Lower Town End Farm is set to spoil it's next owners with its charm and flexibility. Whether you choose to keep it as a family home or utilise it as a holiday let, its peaceful village setting with all the benefits of adventure and necessities on your doorstep, is the perfect and spacious abode.
** For more photos and information, download the brochure on desktop. For your own hard copy brochure, or to book a viewing please call the team **
As prescribed by the Money Laundering Regulations 2017, we are by law required to conduct anti-money laundering checks on all potential buyers, and we take this responsibility very seriously. In line with HMRC guidelines, our trusted partner, Coadjute, will securely manage these checks on our behalf. A non-refundable fee of £45 + VAT per person (£120 + VAT if purchasing via a registered company) will apply for these checks, and Coadjute will handle the payment for this service. These anti-money laundering checks must be completed before we can send the memorandum of sale. Please contact the office if you have any questions in relation to this
Council Tax Band: F
Tenure: Freehold
Brochures
Brochure- COUNCIL TAXA payment made to your local authority in order to pay for local services like schools, libraries, and refuse collection. The amount you pay depends on the value of the property.Read more about council Tax in our glossary page.
- Band: F
- PARKINGDetails of how and where vehicles can be parked, and any associated costs.Read more about parking in our glossary page.
- Yes
- GARDENA property has access to an outdoor space, which could be private or shared.
- Yes
- ACCESSIBILITYHow a property has been adapted to meet the needs of vulnerable or disabled individuals.Read more about accessibility in our glossary page.
- Ask agent
Lower Town End Farm, Hutton Roof, Carnforth, LA6 2PG
Add an important place to see how long it'd take to get there from our property listings.
__mins driving to your place
Get an instant, personalised result:
- Show sellers you’re serious
- Secure viewings faster with agents
- No impact on your credit score
Your mortgage
Notes
Staying secure when looking for property
Ensure you're up to date with our latest advice on how to avoid fraud or scams when looking for property online.
Visit our security centre to find out moreDisclaimer - Property reference RS0858. The information displayed about this property comprises a property advertisement. Rightmove.co.uk makes no warranty as to the accuracy or completeness of the advertisement or any linked or associated information, and Rightmove has no control over the content. This property advertisement does not constitute property particulars. The information is provided and maintained by AshdownJones, The Lakes and Lune Valley. Please contact the selling agent or developer directly to obtain any information which may be available under the terms of The Energy Performance of Buildings (Certificates and Inspections) (England and Wales) Regulations 2007 or the Home Report if in relation to a residential property in Scotland.
*This is the average speed from the provider with the fastest broadband package available at this postcode. The average speed displayed is based on the download speeds of at least 50% of customers at peak time (8pm to 10pm). Fibre/cable services at the postcode are subject to availability and may differ between properties within a postcode. Speeds can be affected by a range of technical and environmental factors. The speed at the property may be lower than that listed above. You can check the estimated speed and confirm availability to a property prior to purchasing on the broadband provider's website. Providers may increase charges. The information is provided and maintained by Decision Technologies Limited. **This is indicative only and based on a 2-person household with multiple devices and simultaneous usage. Broadband performance is affected by multiple factors including number of occupants and devices, simultaneous usage, router range etc. For more information speak to your broadband provider.
Map data ©OpenStreetMap contributors.




