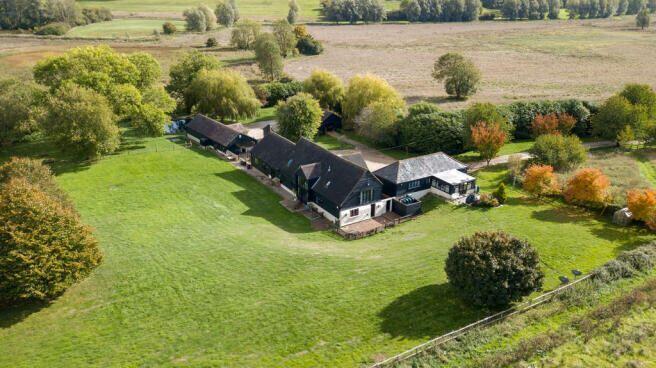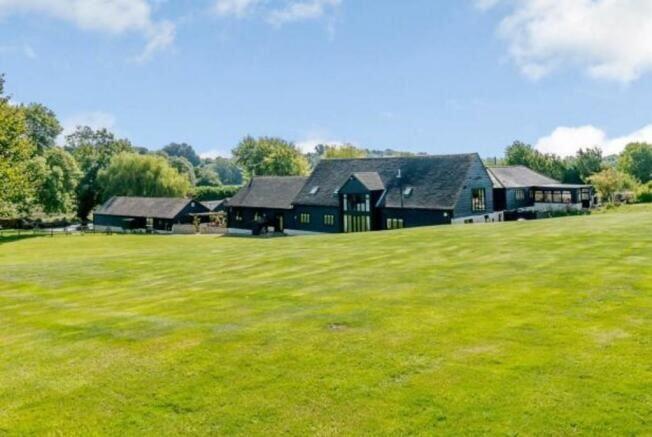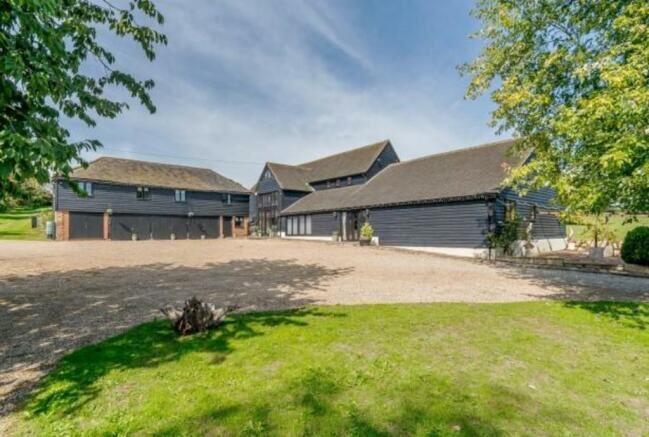Broadfans Barn, Cherry Street, Duton Hill, Dunmow, Essex, CM6 2EE

- PROPERTY TYPE
Detached
- BEDROOMS
5
- BATHROOMS
4
- SIZE
8,568 sq ft
796 sq m
- TENUREDescribes how you own a property. There are different types of tenure - freehold, leasehold, and commonhold.Read more about tenure in our glossary page.
Freehold
Key features
- VISIT AUCTIONEER WEBSITE FOR LEGAL PACK AND VIEWING INFORMATION
Description
For sale by unconditional online auction on the 26th of March 2025.
Registration is now open, bidding opens on 26th on March at 10:00 and ends on 26th March 2025on March at 13:10
DEVELOPMENT / REFURBISHMENT PROJECT
Description
OFFERING AN OPPORTUNITY FOR FURTHER DEVELOPMENT AND RENOVATION (STPP) BUT WITHOUT THE RESTRICTIONS OF LISTNG BUILDING STATUS.
MULTIPLE SPACES - MAIN HOUSE; MULTI ROOM GAMES / STUDIO COMPLEX; POOL HOUSE; GARAGE & WORKSHOP & RESIDENTIAL ANNEX
Character, charm, space, and tranquillity can perfectly describe Broadfans Barn. A detached barn conversion, set in a beautiful rural location with far reaching countryside views. The property offers incredible period features, character, and high vaulted ceilings and just over 8500 Sq. Ft of accommodation across the main barn, and outbuildings, which include studio office, formal office, games room, indoor swimming pool, garages, and a one-bedroom annex.
HISTORY: Broadfans Barn was part of the Broadfans farm and estate. Construction began in 1588 and was completed 1589. The farm and estate was primarily used to raise peacocks for the table of Queen Elizabeth I. Peacocks were considered a great delicacy during the sixteenth century.
The main beams of the barn were reclaimed from oak timbers that were washed up during the attempted invasion of the Spanish Armada that took place in the spring of 1588. Those beams that survived can be found in the main sitting room and are now petrified into a stone-like state.
During the Civil war in 1648 Sir Charles Lucas and his royalist army who were making their way through East Anglia to raise support for the king made use of the Barn and the land to rest and obtain refreshment and wait for Lord Chapel and his Norfolk Regiment. After several days they marched on to Braintree and were later forced to retreat to Colchester by Sir Thomas Fairfax and the Lord General of the Parliamentary force.
The land that the property stands on was originally a motte and Bailey fortification that was in service during the Anglo-Saxon period when Britain was under Roman Rule.
The Main Barn is an impressive 4000 Sq. Ft with large porch entrance, reception hallway with stairs to the first floor, w/c, cupboard/storage, doors to the rear garden. Kitchen/breakfast room with a variety of units, cupboards, work surfaces, integrated double oven, four burner hobs, and stand-alone hoover dishwasher. There is a separate utility room offing great space with further units, cupboards, work surfaces, and door to the garden. There is an impressive footprint downstairs with large drawing room, formal dining, front reception which was utilised as a cinema room. A picturesque main reception room which has a beautiful feature brick fireplace that has a further study area. The first floor offers four bedrooms, large family bathroom, the principal bedroom has a large en-suite, there is also another bathroom between bedrooms 2 & 3 offing Jack and Jill doors.
Annex and garages: Entrance door to hallway, storage, stairs to flat, large bedroom with cupboard, shower room, large open kitchen/living. Reception room with doors to private patio and access to grounds. Below is a single garage, double garage, and workshop.
The Studio/Office/games room: An incredible separate outbuilding consisting of sound room & recording studio, large hallway, kitchen, female & male toilet facilities, a large games room with full sized snooker table, and bar. There is a joining storeroom/office ideal for working from home.
Swimming Pool: Vaulted ceiling, heating indoor swimming pool, with shower room, plant room, multiple windows, and access doors to the front and side.
The property has unbelievable grounds of around 3.5 Acres. Private electric security gates lead to a stunning long gravelled tree lined driveway that open out to a courtyard with room for multiple vehicles. The grounds surrounding the property and outbuildings are mainly laid to lawn, with amazing unrestricted countryside views. There is a tranquil patio seating area with pergola overlooking the rear gardens. Further parking, and paddock. A picturesque Willow Tree over hangs a Koi Pond with filtration system. The property has a variety of trees, hedging and fences surround the plot with open views.
Legal Pack
A legal pack is a collaboration of important documents of the property or land that is going to be sold at auction. To review the legal pack, click the Legal Documents button at the bottom of this advert or visit tcpa.co.uk.
Auction Information
To view the auction information, click the Online Bidding button at the bottom of this advert or visit tcpa.co.uk.
UNCONDITIONAL LOT Buyers Premium Applies Upon the fall of the hammer, the Purchaser shall pay a 7% deposit and a 3%+VAT (subject to a minimum of £5,000+VAT) buyers premium and contracts are exchanged. The purchaser is legally bound to buy and the vendor is legally bound to sell the Property/Lot. The auction conditions require a full legal completion 28 days following the auction (unless otherwise stated).
Pre Auction Offers Are Considered
The seller of this property may consider a pre-auction offer prior to the auction date. All auction conditions will remain the same for pre-auction offers which include but are not limited to, the special auction conditions which can be viewed within the legal pack, the Buyer's Premium, and the deposit. To make a pre-auction offer we will require two forms of ID, proof of your ability to purchase the property and complete our auction registration processes online. To find out more information or to make a pre-auction offer please contact us.
Special Conditions
Any additional costs will be listed in the Special Conditions within the legal pack and these costs will be payable on completion. The legal pack is available to download free of charge under the LEGAL DOCUMENTS'. Any stamp duty and/or government taxes are not included within the Special Conditions within the legal pack and all potential buyers must make their own investigations.
Brochures
Legal DocumentsOnline Bidding- COUNCIL TAXA payment made to your local authority in order to pay for local services like schools, libraries, and refuse collection. The amount you pay depends on the value of the property.Read more about council Tax in our glossary page.
- Band: H
- PARKINGDetails of how and where vehicles can be parked, and any associated costs.Read more about parking in our glossary page.
- Yes
- GARDENA property has access to an outdoor space, which could be private or shared.
- Yes
- ACCESSIBILITYHow a property has been adapted to meet the needs of vulnerable or disabled individuals.Read more about accessibility in our glossary page.
- Ask agent
Broadfans Barn, Cherry Street, Duton Hill, Dunmow, Essex, CM6 2EE
Add an important place to see how long it'd take to get there from our property listings.
__mins driving to your place
Get an instant, personalised result:
- Show sellers you’re serious
- Secure viewings faster with agents
- No impact on your credit score
Your mortgage
Notes
Staying secure when looking for property
Ensure you're up to date with our latest advice on how to avoid fraud or scams when looking for property online.
Visit our security centre to find out moreDisclaimer - Property reference 283269. The information displayed about this property comprises a property advertisement. Rightmove.co.uk makes no warranty as to the accuracy or completeness of the advertisement or any linked or associated information, and Rightmove has no control over the content. This property advertisement does not constitute property particulars. The information is provided and maintained by Town & Country North West, Liverpool. Please contact the selling agent or developer directly to obtain any information which may be available under the terms of The Energy Performance of Buildings (Certificates and Inspections) (England and Wales) Regulations 2007 or the Home Report if in relation to a residential property in Scotland.
Auction Fees: The purchase of this property may include associated fees not listed here, as it is to be sold via auction. To find out more about the fees associated with this property please call Town & Country North West, Liverpool on 0151 453 3527.
*Guide Price: An indication of a seller's minimum expectation at auction and given as a “Guide Price” or a range of “Guide Prices”. This is not necessarily the figure a property will sell for and is subject to change prior to the auction.
Reserve Price: Each auction property will be subject to a “Reserve Price” below which the property cannot be sold at auction. Normally the “Reserve Price” will be set within the range of “Guide Prices” or no more than 10% above a single “Guide Price.”
*This is the average speed from the provider with the fastest broadband package available at this postcode. The average speed displayed is based on the download speeds of at least 50% of customers at peak time (8pm to 10pm). Fibre/cable services at the postcode are subject to availability and may differ between properties within a postcode. Speeds can be affected by a range of technical and environmental factors. The speed at the property may be lower than that listed above. You can check the estimated speed and confirm availability to a property prior to purchasing on the broadband provider's website. Providers may increase charges. The information is provided and maintained by Decision Technologies Limited. **This is indicative only and based on a 2-person household with multiple devices and simultaneous usage. Broadband performance is affected by multiple factors including number of occupants and devices, simultaneous usage, router range etc. For more information speak to your broadband provider.
Map data ©OpenStreetMap contributors.



