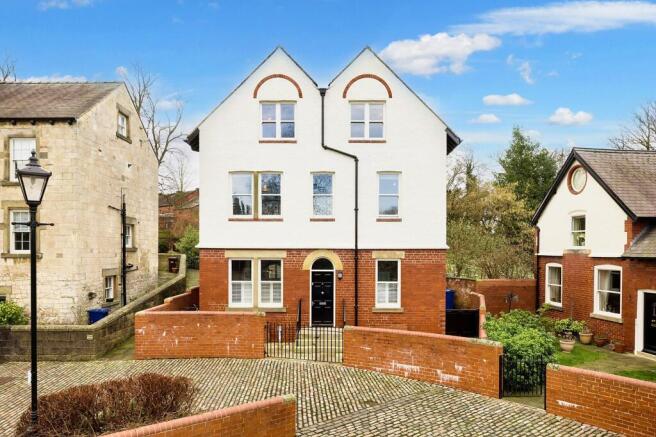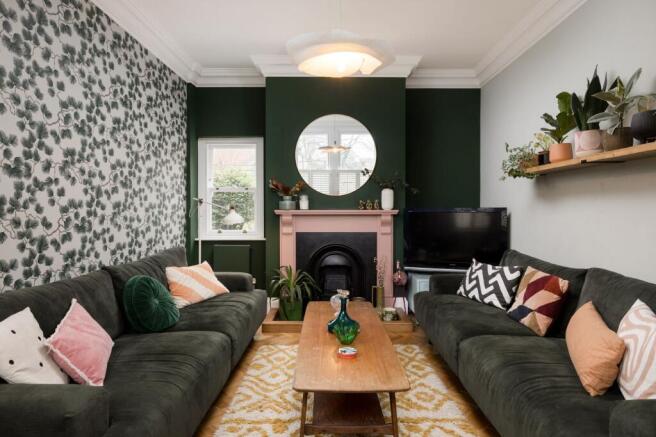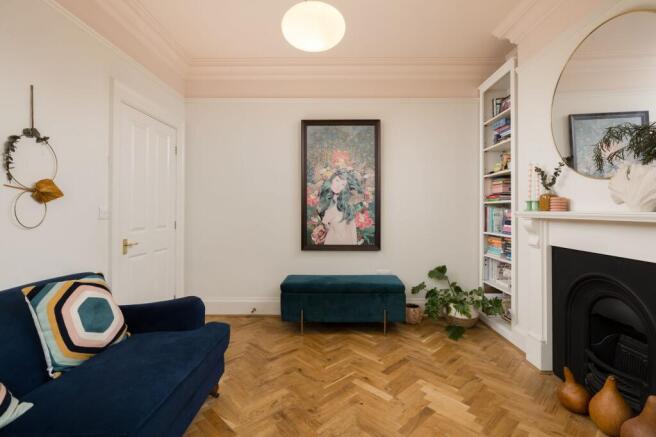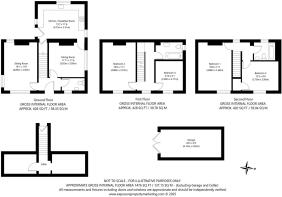Churchyard, Tadcaster, LS24

- PROPERTY TYPE
Detached
- BEDROOMS
4
- BATHROOMS
2
- SIZE
1,485 sq ft
138 sq m
Key features
- Beautifully restored period home
- Stunning views of St Mary's Church across to the River Wharfe
- Spacious lounge with cast iron fireplace
- Modern kitchen and dining area
- Private walled garden and patio
- Two bathrooms
- Parking space and garage
- Handy cellar space
- Tadcaster Grammar School catchment
Description
A beautifully restored PERIOD HOME with stunning views of St Mary's Church and the River Wharfe. Featuring high ceilings, SPACIOUS LIVING AREAS, modern kitchen, and TWO BATHROOMS, plus a PRIVATE WALLED GARDEN, garage, and PARKING. Rich in history as part of Tadcaster’s former police houses*.
Wishart Estate Agents are delighted to present to the open market this beautifully restored four-bedroom detached home with stunning views of St Mary's Church and the River Wharfe. Part of a full restoration project in 2006, which saw the sympathetic renovation of these beautiful period properties within Churchyard, this property is bursting with character, featuring high ceilings, spacious living areas, modern kitchen, and two bathrooms. This unique home also boasts a private walled garden, garage, parking, and a rich history as part of Tadcaster's former police houses*.
A curved brick wall and a cast iron gate opens into a small courtyard with a set of stone steps that approach an impressive property. A large black timber door with a glazed panel above allows the natural light to stream into the entrance hall, complete with parquet flooring, high ceilings and a staircase leading to the first floor accommodation.
The lounge is a generous yet cosy space to relax and unwind in front of the open cast iron fire with stone surround. Alcoves are perfect for placing freestanding furniture and high ceilings, deep skirting and decorative architrave all add to the style of this family home. Triple aspect windows allow for plenty of natural light, the main two have also been styled with half height shutters, with spectacular views over St. Mary’s church, which conveniently only rings its bells between the hours of 8:45am and 8:45pm.
Across the hallway, the ground floor cloakroom WC has a window the front elevation which allows light and ventilation and the addition of half height shutters offers a degree of privacy. This small room oozes personality with vibrant wallpaper, a low level W/C and hand wash basin and decorative tile flooring.
The second reception room also boasts a large window and a grand fireplace. This room leads directly into the kitchen and could lend itself to becoming a formal dining room or a family snug/playroom.
The kitchen diner has been thoughtfully designed to offer an abundance of space for a breakfast table and chairs. Fitted with modern, dark green base units and exposed shelving, which contrast nicely with the solid oak work surfaces and traditional terracotta scullery tiles. A white porcelain sink sits beneath one of the windows overlooking the rear garden. Integral appliances include: an electric oven with gas hob and extractor above and an under counter fridge and freezer. Space is provided for a freestanding washing machine and dishwasher and a ceiling hatch provides access to the loft space which conveniently houses the gas fired central heating boiler. A stone staircase tucked neatly behind a door gives access to the cellar, offering further storage solutions and which benefits from a modern automatic sump pump system, designed to efficiently manage any groundwater in the cellar. Two self-contained sumps, located at either end of the cellar, activate automatically when needed, ensuring the space remains dry without any manual intervention. This is a well-established, reliable feature commonly found in properties with cellars.
From the main entrance hall, a carpeted staircase leads to the first-floor landing and accommodation.
The house bathroom is in keeping with the style of this house with a modern twist. A white three-piece suite with a shower attachment over the bath and glass screen. Contemporary white metro style tiles with contrasting grout and a feature wallpaper add the finishing touches.
Either side of the landing window there are two double bedrooms with windows overlooking the front of the property. One has been fitted with a child’s, large cabin bed, offering storage below and plenty of room to play. The other bedroom is a larger double, currently set up as a twin bedroom, it also offers space for a wardrobe and other items of free standing furniture and also boasts views over the rear garden.
A second staircase leads to the principal bedroom, which is a generous double with a vaulted ceiling, and a window overlooking the front of the property.
Bedroom four is another double room, currently set up as an office and guest room. Again, with a window to the front elevation, this room has a built in storage cupboard.
A second bathroom services both bedrooms on this floor, it is fitted with a three piece suite and has a frosted window to allow light and ventilation to the rear.
Externally, the property has its own patio seating area to the side which wraps round to adjoin a wonderful walled rear garden which boasts a variety of fruit trees and grape vines. A robotic lawnmower will be included in the sale, ideal to maintain the stretching lawn.
The property benefits from a garage with pitched roof and electricity, and an allocated parking spot in the shared car park. There is also one visitor parking spot available on a first come, first served basis. Further on street parking can be found locally where needed.
The property is a leasehold property, the lease of which runs for 999 years less one day from 5th October 2006. Ground rent is a peppercorn and there is a requirement of the home owner to fund the external decoration of the property every 7 years (most recently completed in late 2024), and to contribute to the upkeep of any shared areas.
Please note that a restriction of the lease includes no sub-letting.
*Details cited from tadhistory.org.uk
EPC Rating: E
Parking - Allocated parking
1 x allocated parking
1 x visitor parking spot for the development
On-street parking in Tadcaster within walking distance
Parking - Garage
- COUNCIL TAXA payment made to your local authority in order to pay for local services like schools, libraries, and refuse collection. The amount you pay depends on the value of the property.Read more about council Tax in our glossary page.
- Band: F
- PARKINGDetails of how and where vehicles can be parked, and any associated costs.Read more about parking in our glossary page.
- Garage,Off street
- GARDENA property has access to an outdoor space, which could be private or shared.
- Private garden
- ACCESSIBILITYHow a property has been adapted to meet the needs of vulnerable or disabled individuals.Read more about accessibility in our glossary page.
- Ask agent
Churchyard, Tadcaster, LS24
Add an important place to see how long it'd take to get there from our property listings.
__mins driving to your place
Get an instant, personalised result:
- Show sellers you’re serious
- Secure viewings faster with agents
- No impact on your credit score
Your mortgage
Notes
Staying secure when looking for property
Ensure you're up to date with our latest advice on how to avoid fraud or scams when looking for property online.
Visit our security centre to find out moreDisclaimer - Property reference 0989ce20-1710-45fe-8a97-ec7a4e1d5040. The information displayed about this property comprises a property advertisement. Rightmove.co.uk makes no warranty as to the accuracy or completeness of the advertisement or any linked or associated information, and Rightmove has no control over the content. This property advertisement does not constitute property particulars. The information is provided and maintained by Wishart Estate Agents, York. Please contact the selling agent or developer directly to obtain any information which may be available under the terms of The Energy Performance of Buildings (Certificates and Inspections) (England and Wales) Regulations 2007 or the Home Report if in relation to a residential property in Scotland.
*This is the average speed from the provider with the fastest broadband package available at this postcode. The average speed displayed is based on the download speeds of at least 50% of customers at peak time (8pm to 10pm). Fibre/cable services at the postcode are subject to availability and may differ between properties within a postcode. Speeds can be affected by a range of technical and environmental factors. The speed at the property may be lower than that listed above. You can check the estimated speed and confirm availability to a property prior to purchasing on the broadband provider's website. Providers may increase charges. The information is provided and maintained by Decision Technologies Limited. **This is indicative only and based on a 2-person household with multiple devices and simultaneous usage. Broadband performance is affected by multiple factors including number of occupants and devices, simultaneous usage, router range etc. For more information speak to your broadband provider.
Map data ©OpenStreetMap contributors.




