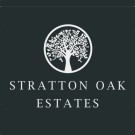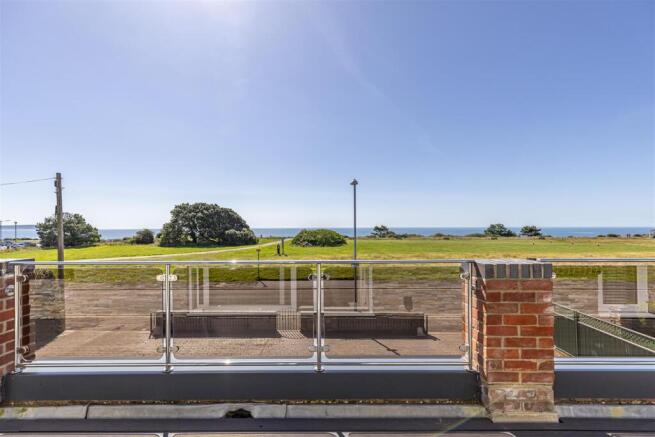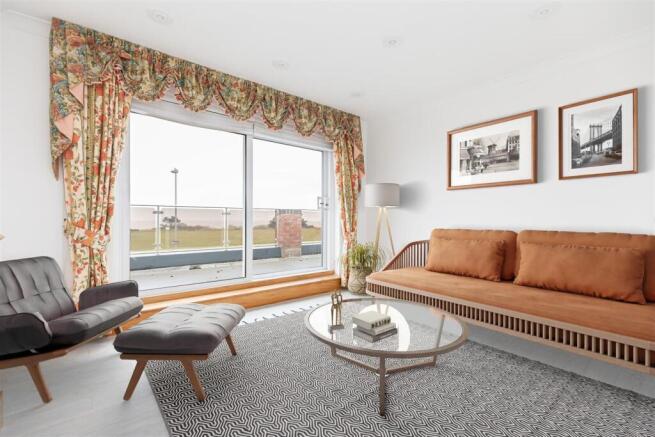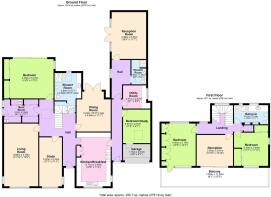Wharncliffe Road, Highcliffe, Christchurch

- PROPERTY TYPE
Detached
- BEDROOMS
4
- BATHROOMS
3
- SIZE
Ask agent
- TENUREDescribes how you own a property. There are different types of tenure - freehold, leasehold, and commonhold.Read more about tenure in our glossary page.
Freehold
Key features
- Situated on one of the most desirable plots on Wharncliffe Road, with enviable panoramic views from the Isle of Wight to the Purbecks.
- Offering an impressive internal space of circa 2,800 sq ft including a self contained annex, ideal for secondary income or multi generational living.
- The property has had vast extension, most recently to the rear with fully replaced plumbing and improved electrics.
- Located just a few minutes walk away from Highcliffe High Street and the clifftop and Chewton Bunny Nature reserve right on your doorstep.
- A totally private, mature manicured garden created to provide a blissful oasis to relax and enjoy.
- The ground floor offers multi-functional rooms currently with 1 bedroom, 3 receptions rooms and a kitchen/ breakfast
- First floor ensures that the 3 main rooms all make the most of the magnetic uninterrupted views with a large balcony accessed from two of them.
- A unique opportunity to secure a prestigious location on the South Coast on one of Highcliffe most sought after roads.
- The prestigious Grade I Highcliffe Castle is within a mile of the property along with a premier Golf Course and the world-renowned Chewton Glen Hotel and Spa.
- This impressive property is presented to a high level throughout and is being offered chain free
Description
Location is paramount and this property is on point, providing a golden opportunity to secure one of the most desired plots along the coast on the prestigious Wharncliff Road. The positioning on the road secures one of the largest plots and has enviable far reaching panoramic sea views from the Isle of Wight, across the blue waters to Mudeford Spit, Hengistbury Head and beyond.
The property is presented in a great condition with a fusion of modern and older style decorative features. Over the years the property has undergone extensive extension and improvement with the most recent being in the last couple of years to create an impressive room at the rear overlooking the picture perfect garden, as well as new electrics and plumbing throughout the property. An added advantage of this unique property is the benefit of a fully self contained annex, ideal for multi generational living or a way to secure an additional income.
The South Coast is one of the most desired locations to take ownership especially in Highcliffe. This property is just a few minutes walk away from the diverse High Street with its wide selection of independent shops, bistros, and restaurants. There is a local butcher, artisan bakeries and convenience stores. The Chewton Bunny Nature Reserve and clifftop is a stone's throw away. There is sloped access to the Award Winning beach where you take a wonderful 2-mile walk to Avon Beach and Mudeford Quay.
Being in the heart of Highcliffe means that within a mile of the property is the prestigious Grade I Highcliffe Castle with its ornamental gardens and fascinating history to include at one stage being the home of Mr Selfridge. Highcliffe is also known for its premier Golf course and the world-renowned Chewton Glen Hotel and Spa.
From the road the property has a vast curb appeal with a paved horseshoe driveway with dual low level electric gates. As you enter, the wide hallway gives access to the principal rooms with a newly laid stone tile flooring.
To the right of the entrance is the hand crafted fully fitted kitchen/breakfast room with quality laminate worktops around all sides and a double basin ceramic sink inset below the large aspect making the most of the vista. There is an abundance of base and eye line storage and back lit display units. Integrated appliances include a Bosch 5 ring induction with extractor above, dual eyeline oven/grill combo and a separate microwave, tall fridges, separate freezer and a Neff dishwasher.
The kitchen has a serving hatch that goes through to the dining room. The dining room is a good size room with double French doors that open out to the patio and onto the garden. The tiled floor continues throughout, with ceiling spotlights.
The lounge is to the left in the property and has a dual aspect. The main focal point is of course the far-reaching picturesque views of the sea . It is an impressively sized room with wall lighting and feature spotlights above the gas fireplace and has recently been redecorated.
Currently used as the Master bedroom, but with the option of being a further reception room at the back of the property is a large room falling in the part of the property most recently extended. With floor to ceiling sliding triple doors that fold right the way back to give direct access to the stunning garden, coupled with a side aspect ensuring the room is filled with light. There are fully fitted floor to ceiling storage units and a combination of a central chandelier with spotlight surround.
A further part of the extension is the creation of a boot room housing the brand-new boiler system which includes a Viessmann boiler and an unvented pressurised system to ensure that the water pressure is maintained throughout the property. There is also ample storage and sliding doors giving access out to the side of the property.
The ground floor of the property is completed by a small study adjacent to the current main lounge, an ideal workspace thanks to the magnetic view across the green and the sea beyond.
The full-size bathroom has a large airing cupboard, walk-in shower cubicle, WC, bidet and fully fitted units running along one wall with a large mirror and basin insert and a chrome towel radiator. Floor to ceiling tiles and a Vellex window above.
The stairs are central to the hallway and a great feature, a winder staircase that takes you up to the first floor where there are three multifunctional rooms to utilize.
On the far right the room is currently used as a bedroom with a double aspect, one with a view across the manicured garden and the other taking in the far-reaching views. This room benefits from wooden fitted wardrobes.
The central room has sliding doors that take you on to the balcony. The balcony runs 2/3 of the width of the property with a good depth, decked flooring and a glass balustrade enclosure ensuring no obstruction of the view.
The third room has a dual aspect and fitted storage units, and of course because of the direction a view to go with it.
The floor is served by a large bathroom with double length walk-in shower with seat, fitted unit for storage with basin inset, Wc, bidet and an aspect looking out on an elevated view of the garden. As Well as floor to ceiling storage cupboards.
The property comes with a fully self contained annex with direct access from the drive. The hallway is well lit and there is a tiled floor that runs throughout.
At the front is the option of a study/ bedroom with a vaulted ceiling skylight and black out blinds. This room also has integral access to the garage space. The garage has more storage space, electric roll top door and houses all the electrical consumer boards.
Adjacent is the generously sized utility room with plumbing and under counter space for a washer/dryer.
The hallway widens with an aspect to the left, and opposite is the shower room with a cubicle shower, fitted basin with storage beneath and hidden cistern WC plus towel radiator.
The main reception room is an impressive size and multifunctional depending on desired use for this excellent self contained part of the property. Double French doors open to the patio with an aspect either side it ensures this is a very bright room with a tiled flooring, spot light illumination and a gas fireplace.
A further attribute of this property is undoubtedly the totally private extensive mature garden that it comes with. Pristinely manicured from start to finish with a stone patio leading from the rear of the house, a raised brick border with an array of shrubs and plants that surround the first area laid to lawn. A secret garden seating area enjoys an element of shade throughout the day thanks to the central tree in the garden. The garden extends further to reveal a second large area laid to lawn where the garden pod resides. This beautiful garden has obviously been maintained to a very high standard for many years to create an oasis with a wide selection of plants from hydrangeas to roses and beyond, any keen gardener would be in his element.
There is no doubt that this property has a tremendous amount to offer situated in a prestigious location with first class views, extensive internal living space, all set on a good sized plot. Viewing is crucial to really appreciate what the property has on offer.
Brochures
Wharncliffe Road, Highcliffe, ChristchurchBrochure- COUNCIL TAXA payment made to your local authority in order to pay for local services like schools, libraries, and refuse collection. The amount you pay depends on the value of the property.Read more about council Tax in our glossary page.
- Band: G
- PARKINGDetails of how and where vehicles can be parked, and any associated costs.Read more about parking in our glossary page.
- Yes
- GARDENA property has access to an outdoor space, which could be private or shared.
- Yes
- ACCESSIBILITYHow a property has been adapted to meet the needs of vulnerable or disabled individuals.Read more about accessibility in our glossary page.
- Ask agent
Wharncliffe Road, Highcliffe, Christchurch
Add an important place to see how long it'd take to get there from our property listings.
__mins driving to your place
Explore area BETA
Christchurch
Get to know this area with AI-generated guides about local green spaces, transport links, restaurants and more.
Get an instant, personalised result:
- Show sellers you’re serious
- Secure viewings faster with agents
- No impact on your credit score


Your mortgage
Notes
Staying secure when looking for property
Ensure you're up to date with our latest advice on how to avoid fraud or scams when looking for property online.
Visit our security centre to find out moreDisclaimer - Property reference 33704904. The information displayed about this property comprises a property advertisement. Rightmove.co.uk makes no warranty as to the accuracy or completeness of the advertisement or any linked or associated information, and Rightmove has no control over the content. This property advertisement does not constitute property particulars. The information is provided and maintained by Stratton Oak Estates, Bournemouth. Please contact the selling agent or developer directly to obtain any information which may be available under the terms of The Energy Performance of Buildings (Certificates and Inspections) (England and Wales) Regulations 2007 or the Home Report if in relation to a residential property in Scotland.
*This is the average speed from the provider with the fastest broadband package available at this postcode. The average speed displayed is based on the download speeds of at least 50% of customers at peak time (8pm to 10pm). Fibre/cable services at the postcode are subject to availability and may differ between properties within a postcode. Speeds can be affected by a range of technical and environmental factors. The speed at the property may be lower than that listed above. You can check the estimated speed and confirm availability to a property prior to purchasing on the broadband provider's website. Providers may increase charges. The information is provided and maintained by Decision Technologies Limited. **This is indicative only and based on a 2-person household with multiple devices and simultaneous usage. Broadband performance is affected by multiple factors including number of occupants and devices, simultaneous usage, router range etc. For more information speak to your broadband provider.
Map data ©OpenStreetMap contributors.




