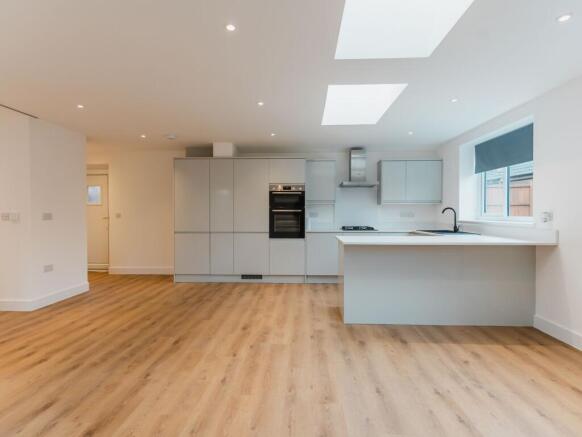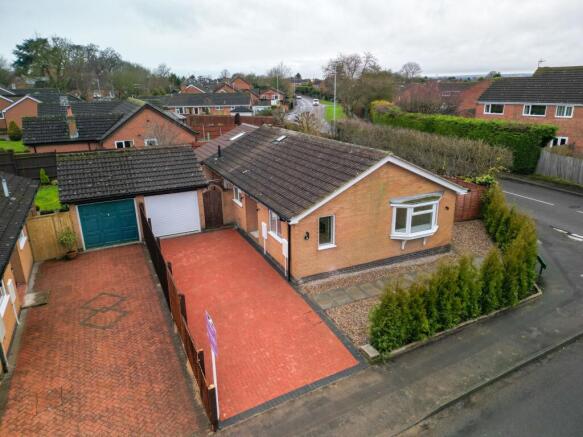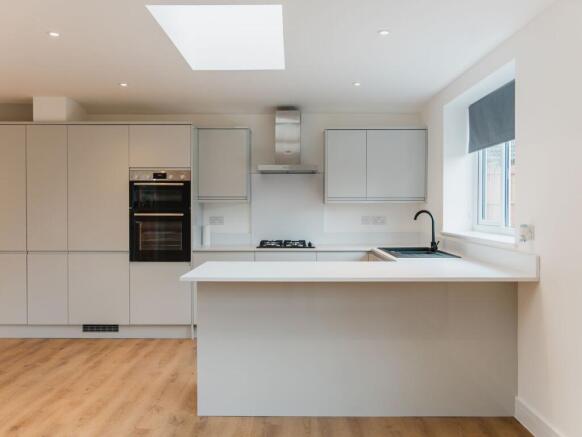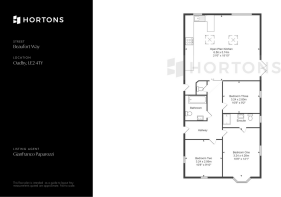Beaufort Way, Oadby, LE2

- PROPERTY TYPE
Detached Bungalow
- BEDROOMS
3
- BATHROOMS
2
- SIZE
Ask agent
- TENUREDescribes how you own a property. There are different types of tenure - freehold, leasehold, and commonhold.Read more about tenure in our glossary page.
Freehold
Key features
- A three bedroom detached bungalow
- Situated in the popular suburb of Oadby
- Offered with no upwards chain
- Having undergone a back-to-brick renovation and presented immaculately
- Open plan living/dining breakfast kitchen, three bedrooms and two bathrooms
- Newly fitted Worcester combi-boiler quartz-like worktops and Bosch appliances
- Immediate kerb appeal with driveway, garage and off-road parking
- South-West facing rear garden with further potential for extension and remodelling
- Refurbished by the highly regarded Messrs Ophelia Homes Ltd
Description
The result of a back to brick renovation and impeccable attention to detail, a newly refurbished and extended three-bedroom detached bungalow refurbished by award-winning Messrs Ophelia Homes Ltd. With no expense spared, the property allows natural light to take centre stage and is perfectly suited with local amenities just 10 minutes away. Woodland Grange Primary School (Ofsted-rated ‘Outstanding’) is a short stroll away from the property, while Leicester Grammar School is conveniently located in nearby Great Glen. This exceptional homes unfolds over a single storey and creatively embraces a minimal palette of contemporary material with a large open-plan breakfast dining kitchen to the rear displaying leafy views over the South-West facing rear garden. With a primary focus on residential projects, the work of Ophelia encompasses both new builds and contemporary interventions within historical buildings. Much of the firm’s work lies within London where it has established a reputation for skilfully combining space, light, and form with a finely tuned material palette.
Entry to the home is via a wide entrance hallway with a sky lantern, providing access to both the living and bedroom quarters. Bright and airy, the property offers an immediate sense of space upon entering. The largest bedroom is well-equipped with a newly fitted, designer three-piece en-suite, with ample space for all necessary furniture, plush wool carpets and a large double-glazed bay-window to the front aspect. Two further well-proportioned bedrooms provide generous accommodation and offer dual-aspect double-glazed windows. To the rear, a light touch has been applied to the internal fittings, allowing the home’s materiality to take centre stage. Almost completely open-plan and separated by a sliding door, a seamless grey colour palette complements the bespoke kitchen, featuring solid worktops, luxury LVT flooring and two separate wide skylights. Integrated appliances include a fridge-freezer, dishwasher, four-ring gas hob and double oven. Newly installed double-glazed uPVC French doors provide convenient access and pleasant views onto the South-west-facing rear garden. A real sense of space is enjoyed here. The property is well equipped with a newly fitted Worcester combi-boiler with five years remaining on it’s warranty. A beautiful designer three-piece family bathroom with rainfall shower and separate w/c complete the accommodation.
Outside, benefiting from it’s position on a wide corner plot, the L-shaped lawned rear garden offers potential for further extension and remodelling or can simply be enjoyed as a sun-trap, complemented by its south-west orientation. With raised borders providing privacy from neighbouring properties. With immediate kerb appeal and off-road parking, a paved driveway accommodates at least two vehicles alongside a separate single garage with electric roller door. This has the potential to be configured to extend the existing accommodation if necessary.
Overall, a superb programme of refurbishment, now perfectly equipped for modern-day living. Offered with no upward chain.
Agent’s Note: A comprehensive handover booklet, including warranties, instruction manuals, and property details, will be provided upon completion. Terms and conditions apply.
Location:
Oadby is a highly sought after location which provides great access to some of the best private and public schools found in Leicestershire. These include Leicester Grammar and High School, Brocks Hill Primary School, Launde Primary School, Beauchamp College and Manor High School. A wide range of amenities are available along The Parade in nearby Oadby Town Centre, along with two mainstream supermarkets and further leisure/recreational facilities including Leicester Racecourse, University of Leicester Botanic Gardens and Parklands Leisure Centre and Glen Gorse Golf Club.
Developer’s comments:
“ The property has been completely refurbished to include three bedrooms, one with an en-suite, large family bathroom, cloak room. bathroom and a large open plan diner/living room. There are three natural sky lights within the home making it extremely bright and warm during the day. The gas central heating has been upgraded to include a Worcester Boiler. The kitchen compromises of Bosch appliances and solid quartz-like worktops. “
Material information:
Council tax band: C.
Tenure: Freehold.
Water meter: Yes.
EPC rating: C.
No known covenants or building issues as far as we are informed.
Parking: Off road parking, with a driveway and single-garage.
EPC Rating: C
Disclaimer
Important Information:
Property Particulars: Although we endeavour to ensure the accuracy of property details we have not tested any services, equipment or fixtures and fittings. We give no guarantees that they are connected, in working order or fit for purpose.
Floor Plans: Please note a floor plan is intended to show the relationship between rooms and does not reflect exact dimensions. Floor plans are produced for guidance only and are not to scale.
- COUNCIL TAXA payment made to your local authority in order to pay for local services like schools, libraries, and refuse collection. The amount you pay depends on the value of the property.Read more about council Tax in our glossary page.
- Band: C
- PARKINGDetails of how and where vehicles can be parked, and any associated costs.Read more about parking in our glossary page.
- Yes
- GARDENA property has access to an outdoor space, which could be private or shared.
- Private garden
- ACCESSIBILITYHow a property has been adapted to meet the needs of vulnerable or disabled individuals.Read more about accessibility in our glossary page.
- Ask agent
Beaufort Way, Oadby, LE2
Add an important place to see how long it'd take to get there from our property listings.
__mins driving to your place
Get an instant, personalised result:
- Show sellers you’re serious
- Secure viewings faster with agents
- No impact on your credit score
Your mortgage
Notes
Staying secure when looking for property
Ensure you're up to date with our latest advice on how to avoid fraud or scams when looking for property online.
Visit our security centre to find out moreDisclaimer - Property reference eb671345-ab46-40d6-9d70-ddee35667f56. The information displayed about this property comprises a property advertisement. Rightmove.co.uk makes no warranty as to the accuracy or completeness of the advertisement or any linked or associated information, and Rightmove has no control over the content. This property advertisement does not constitute property particulars. The information is provided and maintained by Hortons, National. Please contact the selling agent or developer directly to obtain any information which may be available under the terms of The Energy Performance of Buildings (Certificates and Inspections) (England and Wales) Regulations 2007 or the Home Report if in relation to a residential property in Scotland.
*This is the average speed from the provider with the fastest broadband package available at this postcode. The average speed displayed is based on the download speeds of at least 50% of customers at peak time (8pm to 10pm). Fibre/cable services at the postcode are subject to availability and may differ between properties within a postcode. Speeds can be affected by a range of technical and environmental factors. The speed at the property may be lower than that listed above. You can check the estimated speed and confirm availability to a property prior to purchasing on the broadband provider's website. Providers may increase charges. The information is provided and maintained by Decision Technologies Limited. **This is indicative only and based on a 2-person household with multiple devices and simultaneous usage. Broadband performance is affected by multiple factors including number of occupants and devices, simultaneous usage, router range etc. For more information speak to your broadband provider.
Map data ©OpenStreetMap contributors.




