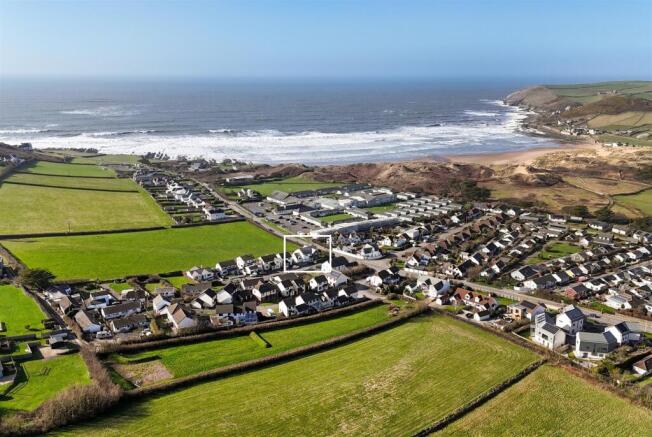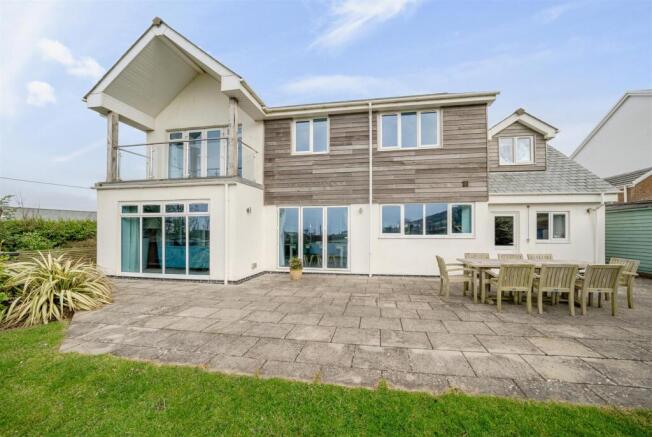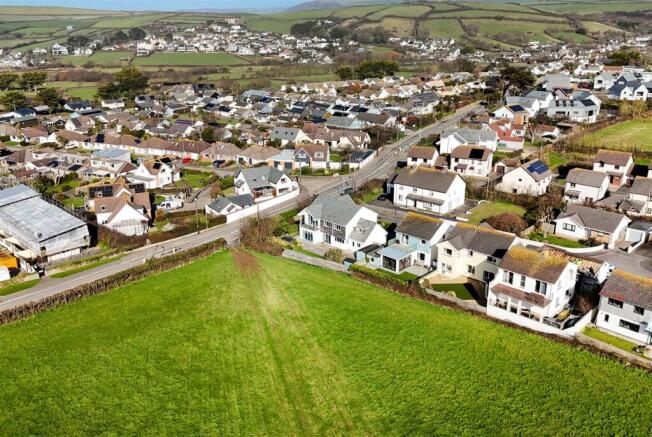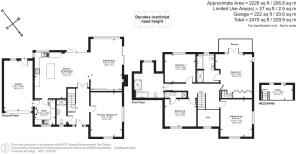
Seascape, 10 Langs Field, Croyde

- PROPERTY TYPE
Detached
- BEDROOMS
5
- BATHROOMS
4
- SIZE
Ask agent
- TENUREDescribes how you own a property. There are different types of tenure - freehold, leasehold, and commonhold.Read more about tenure in our glossary page.
Freehold
Key features
- Hall, Sitting/Dining Room/Kitchen
- Utility Room, Air Source Heating
- Ground Floor Bedroom & Shower Room
- Landing, Large loft with previous consent
- First Floor 3 Bedrooms, 3 Bathrooms
- Master with Balcony & Mezzanine Office
- First Floor TV Room/Bedroom 5
- Garage, plus parking for 4 & ECP
- Secluded gardens, outside shower, hot tub
- Currently Business rated. Freehold
Description
Situation & Amenities - Croyde and its neighbouring North Devon surfing beaches are the nearest in the South West to London, the South East and the Midlands, and only about 45 miles from the M5. The village lies on the South West Coast Path near to Baggy Point, which is owned by the National Trust. It also lies within the North Devon coastal area of outstanding natural beauty. Croyde has become internationally renowned for its superb surfing beach, which has hosted numerous top-ranking surfing competitions. The village is also one of the West Country’s most popular areas in which to live or holiday, consistently featured in the National Press and holiday/property programmes. The village offers an eclectic mix of picture postcard cottages nestling next to contemporary homes, as well as a good range of local shopping facilities and amenities. The property is ideally situated to explore the nearby beaches and coastline of Ilfracombe, Lee, Putsborough, Saunton (also with Championship golf course), Woolacombe and Exmoor with its rocky coastline. The nearby larger village of Braunton provides a wide range of local amenities which include post office, banking facilities, health centre, primary and secondary schooling, pubs, restaurants, library and a good range of shops. North Devon’s regional centre of Barnstaple is about 10 miles away and houses the area’s main business, commercial, entertainment and shopping venues. The North Devon Link Road (A361) can be accessed at Barnstaple and provides a link to the M5 at Jct.27, where Tiverton Parkway has a regular mainline service to London Paddington in just over 2 hours. The nearest international airports are at Bristol and Exeter.
Description - A superb modern detached residence, which presents part rendered and part timber clad elevations (with a glass framed balcony at first floor level), double glazed doors and windows beneath a slate roof. The property was built in 2013 and the current owners operate the house as a lucrative holiday let (further details of income are available upon request from the Agents). The property complies with all current legislation, having a fire detection system recently installed throughout the property. The accommodation is bright, spacious, well presented and versatile. This would be an ideal space for a growing family, dual occupancy living, or holiday accommodation etc.
Planning permission was granted in 2018 under Planning Reference 64241, for conversion of the roof space to create a sixth bedroom with en-suite, from which the sea views would be even more spectacular, as well as a single storey side and rear extension for an additional reception room. Externally there is ample additional parking, 7kW EV charger, and level gardens, which have been landscaped to follow the sun, and also with ease of maintenance and leisure in mind. An internal inspection is strongly recommended.
Accommodation - GROUND FLOOR
ENTRANCE HALL stairs off to FIRST FLOOR, Karndean flooring, a pair of oak doors with glass panels open into a spacious open plan KITCHEN/DINING ROOM/SITTING ROOM in three distinct zones. This lovely, bright and airy triple aspect room has windows to side and rear. Bi-fold doors lead out onto a SUN TERRACE – ideal for Al fresco dining. There are country and coastal views. Continuation of Karndean flooring. The Kitchen zone has an excellent range of units in a cream high gloss theme. The base units feature soft closing drawers and doors. There is a central island/breakfast bar with drawers beneath, Silestone worktops with inset stainless steel sink and drainer, mixer tap, freestanding range style cooker, stainless steel extractor hood above, space for American style fridge/freezer. The Dining zone is at the centre of the room and leads through to the Sitting zone, where there are sliding patio doors leading out onto the SIDE GARDEN, a contemporary style log burner recessed within a fireplace and fitted natural wood TV plinth with storage beneath. UTILITY ROOM an excellent range of base units and storage cupboards, rolled edge work surfaces, additional wall mounted units, stainless steel sink with drainer and mixer tap, space and plumbing for washing machine and tumble dryer, tiled splashback, door to INTEGRAL GARAGE. Separate RECEPTION ROOM/BEDROOM 5 a dual aspect room. Directly across the hallway from this room is a CLOAK/SHOWER ROOM with opaque window to front, 3-piece suite comprising: low level wc, pedestal basin with mixer tap, tiled double shower, Karndean flooring, extractor fan.
FIRST FLOOR
Bright and spacious galleried landing, loft access with fold-down wooden ladder to extensive roof space, suitable for conversion in line with the planning consent previously achieved. MASTER BEDROOM dual aspect with French doors leading onto the BALCONY – an ideal place to enjoy a coffee in the morning or wine in the evening and the best of the sea views, range of mirror-fronted wardrobes, steps lead to a MEZZANINE LEVEL currently used as a HOME OFFICE. EN-SUITE with coast and country views, white units comprising: low level wc, panelled bath with central tap, double tiled shower, wash hand basin with mixer tap and vanity unit, Karndean flooring, shaver point, extractor fan. BEDROOM 2 window to front. EN-SUITE low level wc, Karndean flooring, tiled shower, pedestal wash basin with mixer tap, extractor fan. BEDROOM 3 window to rear, coast and country views. BEDROOM 4 double aspect (this room is currently arranged as a first floor SITTING ROOM). FAMILY BATHROOM opaque window to rear, 4-piece suite comprising: low level wc, tiled bath with central tap, double tiled shower, wash hand basin mounted on wooden plinth, partly tiled walls, Karndean flooring, extractor fan.
Outside - To the front of the property there is a pedestrian gate, as well as open vehicular access and brick paved DRIVEWAY providing parking for 4 vehicles, with access to the INTEGRAL GARAGE, which has an up-and-over door, door to rear leading out to the GARDEN, pressurised water cylinder and previous planning permission for conversion and rear/side extension to create further accommodation, with potential for annexe/holiday let. Within the drive there is an electric charge point. There is a gate leading to the REAR GARDEN. To the side is an enclosed LAWNED GARDEN and SUN TERRACE leading out to enclosed REAR GARDEN, backing onto open fields, with sea views, large SUN TERRACE, outside shower, SURFBOARD STORE/SHED, further SHED, extra large hot tub, and outside lighting.
Special Note - We understand that planning permission has previously been sought to build on the field, which Seascape overlooks, however this was apparently turned down at appeal. We further understand that the proposed application allowed for green space and a pond within the sightlines of Seascape, with any proposed development further up the field.
Services - Mains drainage, electricity and water. Air source heat pump, underfloor heating to ground floor and radiators to first floor controllable remotely by NEST thermostats.
According to Ofcom Ultrafast broadband is available at the property and mobile signal is likely from several networks. For more information please see the Ofcom website: checker.ofcom.org.uk
Directions - W3W//////contoured.daffodils.slipping
From Braunton take the coastal road to Saunton and Croyde. Continue through the chicanes at Down End and Langs Field will be found on the right-hand side. The property is the first on the right.
Brochures
Seascape, 10 Langs Field, Croyde- COUNCIL TAXA payment made to your local authority in order to pay for local services like schools, libraries, and refuse collection. The amount you pay depends on the value of the property.Read more about council Tax in our glossary page.
- Exempt
- PARKINGDetails of how and where vehicles can be parked, and any associated costs.Read more about parking in our glossary page.
- Yes
- GARDENA property has access to an outdoor space, which could be private or shared.
- Yes
- ACCESSIBILITYHow a property has been adapted to meet the needs of vulnerable or disabled individuals.Read more about accessibility in our glossary page.
- Ask agent
Seascape, 10 Langs Field, Croyde
Add an important place to see how long it'd take to get there from our property listings.
__mins driving to your place
Get an instant, personalised result:
- Show sellers you’re serious
- Secure viewings faster with agents
- No impact on your credit score
Your mortgage
Notes
Staying secure when looking for property
Ensure you're up to date with our latest advice on how to avoid fraud or scams when looking for property online.
Visit our security centre to find out moreDisclaimer - Property reference 33704606. The information displayed about this property comprises a property advertisement. Rightmove.co.uk makes no warranty as to the accuracy or completeness of the advertisement or any linked or associated information, and Rightmove has no control over the content. This property advertisement does not constitute property particulars. The information is provided and maintained by Stags, Barnstaple. Please contact the selling agent or developer directly to obtain any information which may be available under the terms of The Energy Performance of Buildings (Certificates and Inspections) (England and Wales) Regulations 2007 or the Home Report if in relation to a residential property in Scotland.
*This is the average speed from the provider with the fastest broadband package available at this postcode. The average speed displayed is based on the download speeds of at least 50% of customers at peak time (8pm to 10pm). Fibre/cable services at the postcode are subject to availability and may differ between properties within a postcode. Speeds can be affected by a range of technical and environmental factors. The speed at the property may be lower than that listed above. You can check the estimated speed and confirm availability to a property prior to purchasing on the broadband provider's website. Providers may increase charges. The information is provided and maintained by Decision Technologies Limited. **This is indicative only and based on a 2-person household with multiple devices and simultaneous usage. Broadband performance is affected by multiple factors including number of occupants and devices, simultaneous usage, router range etc. For more information speak to your broadband provider.
Map data ©OpenStreetMap contributors.









