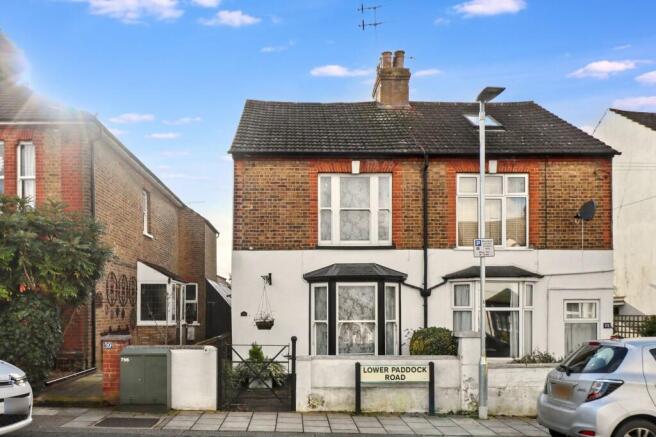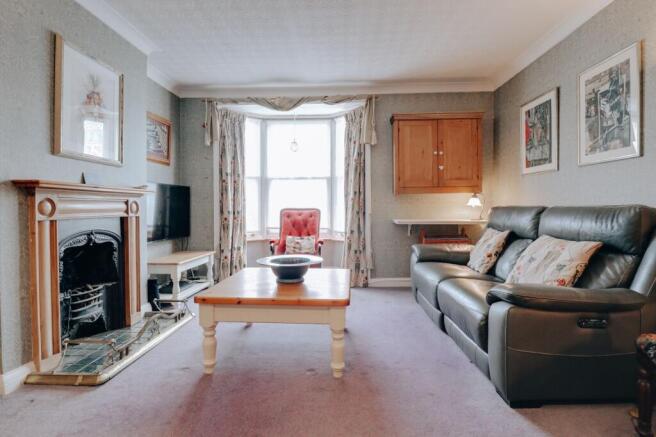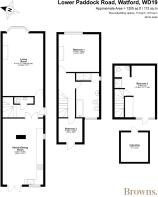Lower Paddock Road, Watford, WD19

- PROPERTY TYPE
Semi-Detached
- BEDROOMS
3
- BATHROOMS
2
- SIZE
1,318 sq ft
122 sq m
- TENUREDescribes how you own a property. There are different types of tenure - freehold, leasehold, and commonhold.Read more about tenure in our glossary page.
Freehold
Key features
- Edwardian semi-detached house with three bedrooms and two bathrooms
- Generously sized open-plan kitchen and dining area that leads to a landscaped garden with a north-easterly aspect
- 21-foot living room featuring a bay window and a charming fireplace
- Convenient ground floor WC located off the hallway
- 13-foot principal bedroom and a spacious second bedroom on the top floor, complete with its own en-suite
- Contemporary family bathroom featuring a bathtub and a separate walk-in shower enclosure
- 0.20 miles to Bushey Station (London Euston in 17 minutes)
- Ideally located near local amenities, including schools, open green spaces, and the Atria shopping centre in Watford
- Chain free
- 1318 sq.ft (including outbuilding)
Description
Describing this property as unique scarcely does it justice. Its meticulous design sets it apart as, in our view, a one-of-a-kind residence within Oxhey Village. The true grandeur of the space can only be fully appreciated upon entering, as the exterior belies the expansive, TARDIS-like interior - with an enchanting surprise at every turn. Spanning an impressive 1,335 sq. ft., this home is located on a road renowned for its Edwardian terraces, yet this semi-detached residence commands attention with its striking presence, featuring a combination of London stock brick and white render. Inside, the former, graphic-designer owner has thoughtfully preserved original features while infusing unmistakable personality, including a striking emerald green ceiling in the principal bedroom and a charming shepherd's-hut-inspired second bedroom on the top floor, all adorned with carefully curated artwork. This blend of sophistication and warmth creates an inviting atmosphere, with limitless potential for further customisation, all just a stone’s throw from Bushey Station, offering a direct 17-minute train link to London Euston.
As you enter through a door to the side of the residence, you're instantly welcomed into a spacious hallway, designed to gracefully greet guests while offering seamless access to the key living areas on the ground floor. At this T-junction, to the right, you'll find a generously proportioned living room, and to the left, a bright and airy kitchen/dining area, bathed in natural light. Measuring 21’ x 12’7”, the living room features a striking chimney breast, an elegant bay window, and ample space for entertaining - an inviting theme that flows consistently throughout the ground floor. The kitchen/dining area is a true standout with delightful views overlooking the landscaped rear garden. The kitchen itself holds incredible potential to become a chef's dream, centred around a sage partition, offering abundant space for a large dining table, alongside a full suite of cabinetry, all thoughtfully arranged to prioritise both style and functionality. Completing the ground floor is a practical and discreet W.C., ensuring convenience without compromising on design.
A staircase gracefully ascends to the first floor, where two of the three bedrooms are located. The principal bedroom, measuring 12’7” x 11’9”, is a true standout, boasting a stunning emerald green ceiling and a large south-westerly facing sash window that floods the room with natural light. The first floor is further complemented by a beautifully finished family bathroom, exuding timeless elegance with its soft, neutral-toned walls and half-height paneling. This spacious bathroom is designed for relaxation and convenience, featuring both a separate bathtub and a walk-in shower enclosure creating a perfect sanctuary for the whole family. The third bedroom is nestled on the second floor, offering a truly unique space with its own en-suite bathroom and a private balcony that provides stunning views. This area is a key part in what truly sets the home apart - designed with a charming, shepherd's hut-inspired aesthetic, it features a curved ceiling and exposed wooden beams, evoking a sense of country living just twenty minutes from central London.
This rare and enchanting retreat is further elevated as you step into the garden, where the tranquility of the countryside beautifully complements the convenience of city living. Spanning over 100 feet, the garden is divided into several distinct areas, each offering its own charm. Among its features are a spacious patio, allotment patch, a serene pond, a row of chicken huts and tucked away is an incredible, 11-foot outbuilding. This versatile space has it all, making it the perfect haven for a discerning gardener or a family with children who will delight in exploring.
EPC Rating: D
- COUNCIL TAXA payment made to your local authority in order to pay for local services like schools, libraries, and refuse collection. The amount you pay depends on the value of the property.Read more about council Tax in our glossary page.
- Band: D
- PARKINGDetails of how and where vehicles can be parked, and any associated costs.Read more about parking in our glossary page.
- Ask agent
- GARDENA property has access to an outdoor space, which could be private or shared.
- Private garden
- ACCESSIBILITYHow a property has been adapted to meet the needs of vulnerable or disabled individuals.Read more about accessibility in our glossary page.
- Ask agent
Lower Paddock Road, Watford, WD19
Add an important place to see how long it'd take to get there from our property listings.
__mins driving to your place
Get an instant, personalised result:
- Show sellers you’re serious
- Secure viewings faster with agents
- No impact on your credit score
Your mortgage
Notes
Staying secure when looking for property
Ensure you're up to date with our latest advice on how to avoid fraud or scams when looking for property online.
Visit our security centre to find out moreDisclaimer - Property reference 26a3fcf6-9024-4430-b7c4-c65768c7abf6. The information displayed about this property comprises a property advertisement. Rightmove.co.uk makes no warranty as to the accuracy or completeness of the advertisement or any linked or associated information, and Rightmove has no control over the content. This property advertisement does not constitute property particulars. The information is provided and maintained by Browns, covering Hertfordshire. Please contact the selling agent or developer directly to obtain any information which may be available under the terms of The Energy Performance of Buildings (Certificates and Inspections) (England and Wales) Regulations 2007 or the Home Report if in relation to a residential property in Scotland.
*This is the average speed from the provider with the fastest broadband package available at this postcode. The average speed displayed is based on the download speeds of at least 50% of customers at peak time (8pm to 10pm). Fibre/cable services at the postcode are subject to availability and may differ between properties within a postcode. Speeds can be affected by a range of technical and environmental factors. The speed at the property may be lower than that listed above. You can check the estimated speed and confirm availability to a property prior to purchasing on the broadband provider's website. Providers may increase charges. The information is provided and maintained by Decision Technologies Limited. **This is indicative only and based on a 2-person household with multiple devices and simultaneous usage. Broadband performance is affected by multiple factors including number of occupants and devices, simultaneous usage, router range etc. For more information speak to your broadband provider.
Map data ©OpenStreetMap contributors.




