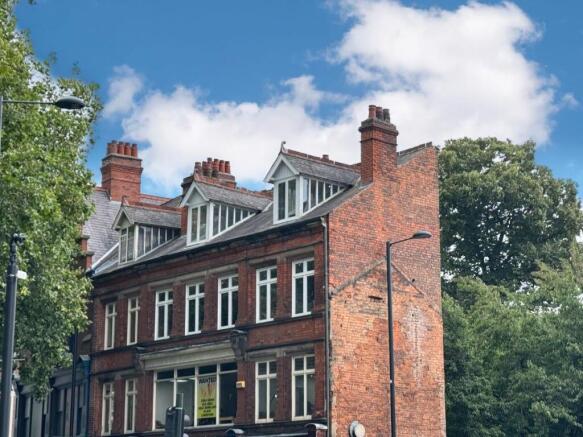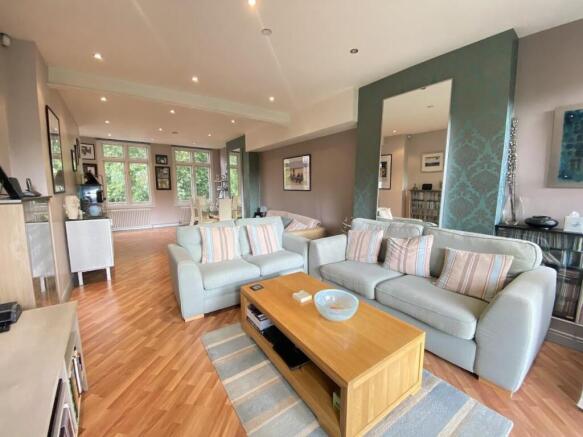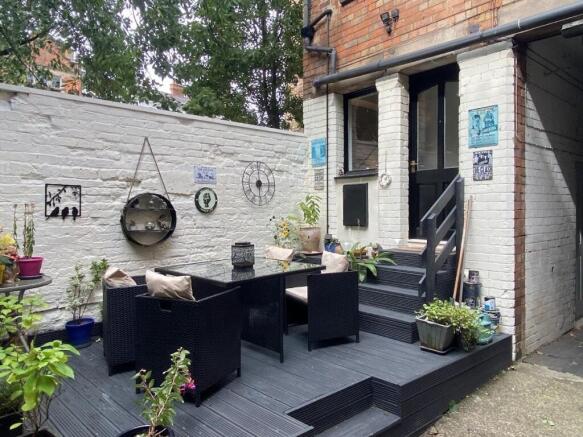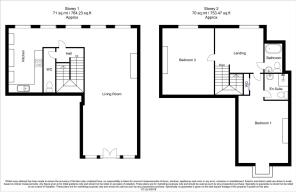Cheapside, Derby

- PROPERTY TYPE
Apartment
- BEDROOMS
2
- BATHROOMS
2
- SIZE
Ask agent
- TENUREDescribes how you own a property. There are different types of tenure - freehold, leasehold, and commonhold.Read more about tenure in our glossary page.
Freehold
Description
Directions - Cheapside is best accessed on foot, parking at many of the local provisions including short-stay roadside parking on The Strand and Friar Gate along with the multi-storey car-park on Bold Lane.
A property of this individual nature in this location is a rare find, for the discerning purchaser the sale of this impressive apartment should hold strong interest.
The property occupies floors two and three of this traditional high street Derby building with an attractive façade shared with commercial neighbours enjoying secure and private access.
From the rear ground floor, an entry lobby with cloaks hanging space has stairs rising to a first floor half landing with stairs continuing to the main second floor landing-hallway with stairs continuing to the third floor, guest cloakroom, beautifully appointed fitted kitchen, large open plan living room with rear Juliet balcony and with lots of tall windows allowing for natural light. To the third floor, there is a spacious landing area fitted with study furniture, principal bedroom with en-suite and built-in wardrobes, double bedroom two and main bathroom.
Externally, there is a courtyard seating area and private gated access to the street. Parking facilities, including season ticket permits at Bold Lane multi-storey safe car park, are available just a short distance away.
The property is set amongst the traditional lanes of Derby city centre, adjoining the fashionable Sadler Gate and Friar Gate areas along with the nearby Derby Museum and Wardwick area. Derby retail, leisure and entertainment outlets including the Cathedral Quarter and St Peters Quarter, Derbion (formally Westfield) indoor shopping centre and Becketwell Performance Venue (due to open 2025) are all on the doorstep. The Derby bus and rail stations are also within easy reach.
Accommodation - Entering the property from the rear courtyard into:
Ground Floor -
Entrance Lobby - Main timber panelled and glazed front door, wood effect tiled floor, cloaks hanging and shoe storage space, window, stairs to first floor half-landing with feature LED up lighters and handrail.
First Floor -
Half-Landing - Attractive landing area with stairs continuing to the second floor with handrail, store/display area.
Second Floor -
Landing - Hallway - With stairs continuing to the second floor, radiator, access into main living area and:
Cloakroom - A spacious cloakroom, smartly appointed with a low level WC with concealed cistern and tiled surround with laminate counter top, wash basin sat on a vanity unit, tiled floor, extractor fan, inset ceiling spotlights and chrome towel radiator.
Open Plan Living Dining Room + Lobby Area - 9.58m x 3.91m (31'5" x 12'10") - Entering into a very light and airy reception area with high ceilings and three tall double glazed windows to the front elevation, each with a matching period style radiator beneath, upgraded remote intercom system, laminate flooring continuing into the main living area with ample space for all furniture including dining and lounging, feature Juliet balcony with twin opening doors to the rear elevation with canopy and views of the city, matching sash windows, further radiator, media connections and inset ceiling spotlights.
Kitchen - 4.85m x 2.64m (15'11" x 8'8") - Beautifully appointed with a plentiful and quality range of wall and base units with matching cupboard and drawer fronts finished with quality granite work surfaces and matching upstands, additional matching units with laminate work surfaces, stainless steel sink and drainer, electric oven and gas hob with extractor fan over, integrated dishwasher and washing machine, space for an upright fridge freezer and breakfast table and chairs, two further tall double glazed windows both with a matching period style radiator beneath, inset ceiling spotlights and a natural effect tiled floor. Wall mounted and concealed combination boiler (replaced 2018 with 10 year guarantee.)
Third Floor -
Landing - A large area being well utilised as a home office having two fitted desks, cabinets and drawers, inset ceiling spotlights, attractive dormer window with double glazed main window and additional side panels with deep eaves storage cupboard beneath, two period style radiators.
Bedroom One - 5.56m x 3.91m (18'3" x 12'10") - Entering into a dressing room with fitted wardrobes having sliding mirrored doors and access into the en-suite. The main bedroom area is spacious and features a rear facing dormer with windows to three sides all offering a superb aspect of the city centre, also providing a useful dressing area, ample space for plentiful bedroom furniture, inset ceiling spotlights and two period style radiators.
En-Suite - Beautifully appointed and tiled comprising large walk-in shower cubicle with electric shower over and glazed screens, deep wash basin and low level WC, extractor fan, inset ceiling spotlights and chrome towel radiator.
Bedroom Two - 4.83m x 3.89m (15'10" x 12'9") - A second spacious bedroom with ample room for all bedroom furniture, attractive dormer window with double glazed main window and additional side panels, feature brick revealed chimney breast and display recess, inset ceiling spotlights and period style radiator.
Bathroom - Attractively tiled with natural accents comprising a deep bath with illuminated display recess, the wash basin and WC are both neatly fitted with tiled surrounds and sill, large fitted mirror, extractor fan, inset ceiling spotlights and chrome towel radiator.
Outside - The property is securely accessed from the pavement through a timber gate having intercom system.
A pleasant shared courtyard seating area can be found to the rear on raised decking with steps to the main door.
The apartment is privately accessed with no shared internal areas.
Parking facilities, including season ticket permits at Bold Lane multi-storey safe car park, are available just a short distance away.
Lease Charges - There is a long lease having 963 years remaining.
No ground rent or lease charges apply.
The owner shares buildings insurance with the commercial neighbours.
Brochures
Cheapside, DerbyBrochure- COUNCIL TAXA payment made to your local authority in order to pay for local services like schools, libraries, and refuse collection. The amount you pay depends on the value of the property.Read more about council Tax in our glossary page.
- Band: D
- PARKINGDetails of how and where vehicles can be parked, and any associated costs.Read more about parking in our glossary page.
- Yes
- GARDENA property has access to an outdoor space, which could be private or shared.
- Ask agent
- ACCESSIBILITYHow a property has been adapted to meet the needs of vulnerable or disabled individuals.Read more about accessibility in our glossary page.
- Ask agent
Cheapside, Derby
Add an important place to see how long it'd take to get there from our property listings.
__mins driving to your place
Get an instant, personalised result:
- Show sellers you’re serious
- Secure viewings faster with agents
- No impact on your credit score



Your mortgage
Notes
Staying secure when looking for property
Ensure you're up to date with our latest advice on how to avoid fraud or scams when looking for property online.
Visit our security centre to find out moreDisclaimer - Property reference 33705202. The information displayed about this property comprises a property advertisement. Rightmove.co.uk makes no warranty as to the accuracy or completeness of the advertisement or any linked or associated information, and Rightmove has no control over the content. This property advertisement does not constitute property particulars. The information is provided and maintained by Boxall Brown & Jones, Derby. Please contact the selling agent or developer directly to obtain any information which may be available under the terms of The Energy Performance of Buildings (Certificates and Inspections) (England and Wales) Regulations 2007 or the Home Report if in relation to a residential property in Scotland.
*This is the average speed from the provider with the fastest broadband package available at this postcode. The average speed displayed is based on the download speeds of at least 50% of customers at peak time (8pm to 10pm). Fibre/cable services at the postcode are subject to availability and may differ between properties within a postcode. Speeds can be affected by a range of technical and environmental factors. The speed at the property may be lower than that listed above. You can check the estimated speed and confirm availability to a property prior to purchasing on the broadband provider's website. Providers may increase charges. The information is provided and maintained by Decision Technologies Limited. **This is indicative only and based on a 2-person household with multiple devices and simultaneous usage. Broadband performance is affected by multiple factors including number of occupants and devices, simultaneous usage, router range etc. For more information speak to your broadband provider.
Map data ©OpenStreetMap contributors.




