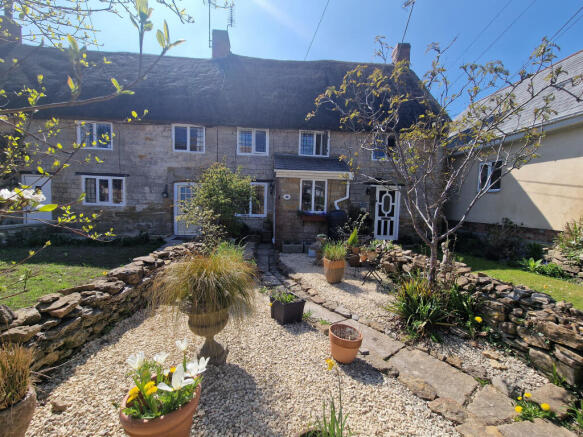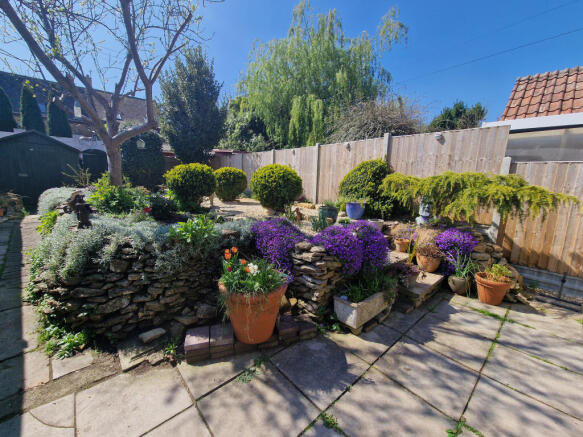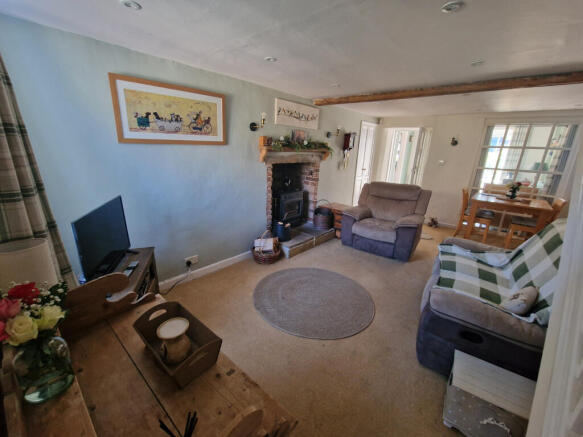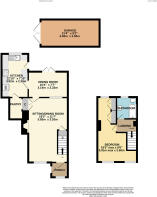
Burton Barton, East Coker, Yeovil, Somerset

- PROPERTY TYPE
Cottage
- BEDROOMS
1
- BATHROOMS
1
- SIZE
Ask agent
- TENUREDescribes how you own a property. There are different types of tenure - freehold, leasehold, and commonhold.Read more about tenure in our glossary page.
Freehold
Key features
- Character Cottage
- Popular Village Location
- Two Reception Rooms (one currently used as an occasional bedroom)
- First Floor Bedroom
- First Floor Bathroom
- Front & Rear Gardens
- No Forward Chain
- Parking & Garage
Description
PART A
· Council Tax Band - C
· Asking Price - Guide Price £230,000
“For the latest Stamp Duty charges, please refer to note that the lower thresholds and rates change significantly for transactions completing on or after 1st April 2025.”
· Tenure -Freehold. Please note that there is a flying freehold above the pantry (neighbour above). We suggest that anyone requiring a mortgage consults/make their lender aware prior to any purchase.
Porch
As you enter the property you are greeted with a most attractive porch which has a window to the front and a very practical tiled floor. There is space to hang coats and a door which opens to the sitting room.
Sitting/Dining Room
5.85m x 3.53m
19'2" x 11'7"
Rich in character the sitting room has a multi-fuel burning stove with brick surround and wooden mantel providing a nice focal feature to the room. There are recessed spot lights along with additional wall lamps, an electric wall mounted heater and stairs which provide access to the first floor landing. There is a secondary glazed window to the front, a window which overlooks the dining room/second reception rooms and doors which open to the pantry/kitchen and the second reception room.
Rear Reception Room
3.14m x 2.32m
10'4" x 7'7"
Located at the rear of the property our clients currently use this as a second sitting room and occasionally as a bedroom when guests visit. Double glazed patio doors open to the garden and there are wall lamps. Doors open to the sitting room and kitchen.
Kitchen
3.92m x 2.39m
12'10" x 7'10"
Fitted with a comprehensive range of wall and base units with drawers and work surfaces above, pan drawers and glass fronted units. There is a built in dishwasher, oven and hob with an extractor hood above. A further unit is deep enough to neatly conceal a washing machine. The sink with mixer tap is conveniently situated under the rear facing secondary glazed window. There is track spot lighting, a pantry with access to the sitting room and a door which leads to the garden.
Landing
Doors open to the bedroom and bathroom. There is recessed spot lighting and access to the loft.
Bedroom
5.91m x 2.6m
19'5" x 8'6"
This generous twin aspect double bedroom has secondary glazed windows which overlook the front and rear gardens, built in wardrobes, a wall lamp and a wall mounted electric heater.
Bathroom
Fitted with a bath with shower above, a pedestal wash basin and a low level WC. There is recessed spot lighting, a shaver point and a window which faces the rear.
Outside
The property sits nicely back from the road with an attractive pathway leading you to the front door which is flanked by areas of shingle, perfect for the display of pots with stone walls either side. To the rear the garden has been tastefully landscaped with a patio area perfect for al-fresco dining immediately adjacent to the house leading to a shingle terrace planted with mature shrubs with a planted boarder edged with stones. There is a wooden shed and gated rear access which in turn leads to the parking and garage.
PART B
Property Type - Terraced Cottage
· Property Construction - Traditional
· Number And Types Of Rooms - See Details and Plan, all measurements being maximum dimensions provided between internal walls.
· Electricity Supply - Mains
· Water Supply - Mains
· Sewerage - Mains
· Heating - Electric Heaters & Wood Burning Stove In Living Room
· Broadband - Please refer to Ofcom website.
· Mobile Signal/Coverage – Please refer to Ofcom website.
· Parking - Garage With Parking In front.
PART C
· Building Safety - On enquiry of Vendor, we’re not aware of any Building Safety issues. However we would recommend purchaser’s engage the services of a Chartered Surveyor to confirm.
· Restrictions - We understand that the pantry accessed from the living room and kitchen is subject to a flying freehold above it from the neighbouring property.
We’d recommend you review the Title/deeds of the property with your solicitor.
PART C - Continued
· Rights and Easements - We understand that 4 Burton Barton owns the track to the side and rear of the terrace over which neighbouring properties have vehicular and pedestrian access.
· Flood Risk - According to the Environment Agency’s website, the property is in an area at medium risk of surface water flooding and very low risk of river and sea flooding. Please see environment agency website for more information.
· Coastal Erosion Risk - N/A
· Planning Permission - No records on the Local Authority’s website directly affecting the subject property.
· Accessibility/ Adaptations - N/A
· Coalfield Or Mining Area - N/A
EPC Rating & Other Disclosures
EPC Rating- E
No other Material disclosures have been made by the Vendor.
This Material Information has been compiled in good faith using the resources readily available online and by enquiry of the vendor, on the 21/02/2025. However, such information could change after compilation of the data, so Laceys cannot be held liable for any changes post compilation or any accidental errors or omissions. Furthermore, Laceys are not legally qualified and conveyancing documents are often complicated, necessitating judgement on our part about which parts are “Material Information” to be disclosed. If any information provided, or other matter relating to the property, is of particular importance to you please do seek verification from a legal adviser before committing to expenditure.
Brochures
Brochure of 4 Burton Barton Burton- COUNCIL TAXA payment made to your local authority in order to pay for local services like schools, libraries, and refuse collection. The amount you pay depends on the value of the property.Read more about council Tax in our glossary page.
- Band: C
- LISTED PROPERTYA property designated as being of architectural or historical interest, with additional obligations imposed upon the owner.Read more about listed properties in our glossary page.
- Listed
- PARKINGDetails of how and where vehicles can be parked, and any associated costs.Read more about parking in our glossary page.
- Driveway
- GARDENA property has access to an outdoor space, which could be private or shared.
- Back garden
- ACCESSIBILITYHow a property has been adapted to meet the needs of vulnerable or disabled individuals.Read more about accessibility in our glossary page.
- Ask agent
Burton Barton, East Coker, Yeovil, Somerset
Add an important place to see how long it'd take to get there from our property listings.
__mins driving to your place
Get an instant, personalised result:
- Show sellers you’re serious
- Secure viewings faster with agents
- No impact on your credit score
Your mortgage
Notes
Staying secure when looking for property
Ensure you're up to date with our latest advice on how to avoid fraud or scams when looking for property online.
Visit our security centre to find out moreDisclaimer - Property reference YCB-28259419. The information displayed about this property comprises a property advertisement. Rightmove.co.uk makes no warranty as to the accuracy or completeness of the advertisement or any linked or associated information, and Rightmove has no control over the content. This property advertisement does not constitute property particulars. The information is provided and maintained by Laceys Yeovil Ltd, Yeovil. Please contact the selling agent or developer directly to obtain any information which may be available under the terms of The Energy Performance of Buildings (Certificates and Inspections) (England and Wales) Regulations 2007 or the Home Report if in relation to a residential property in Scotland.
*This is the average speed from the provider with the fastest broadband package available at this postcode. The average speed displayed is based on the download speeds of at least 50% of customers at peak time (8pm to 10pm). Fibre/cable services at the postcode are subject to availability and may differ between properties within a postcode. Speeds can be affected by a range of technical and environmental factors. The speed at the property may be lower than that listed above. You can check the estimated speed and confirm availability to a property prior to purchasing on the broadband provider's website. Providers may increase charges. The information is provided and maintained by Decision Technologies Limited. **This is indicative only and based on a 2-person household with multiple devices and simultaneous usage. Broadband performance is affected by multiple factors including number of occupants and devices, simultaneous usage, router range etc. For more information speak to your broadband provider.
Map data ©OpenStreetMap contributors.






