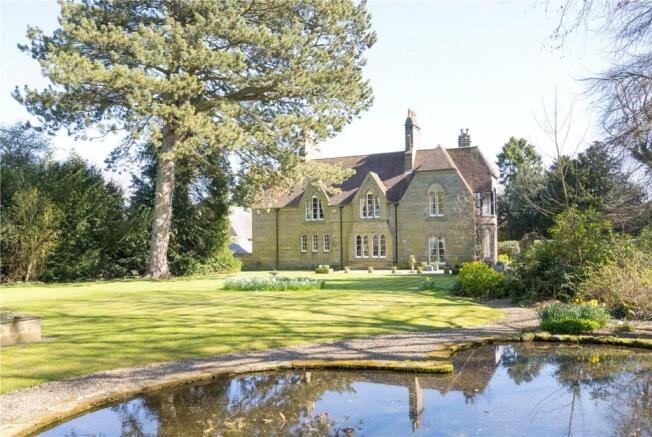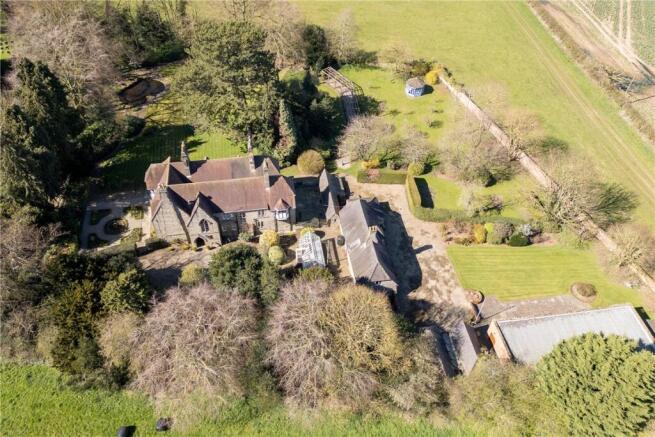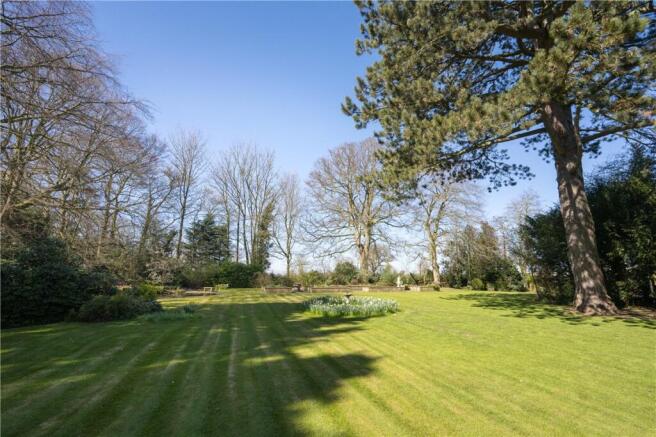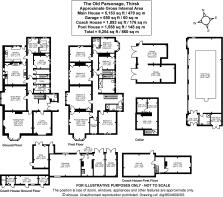
Baldersby-St-James, Thirsk, North Yorkshire, YO7

- PROPERTY TYPE
Detached
- BEDROOMS
7
- BATHROOMS
3
- SIZE
Ask agent
- TENUREDescribes how you own a property. There are different types of tenure - freehold, leasehold, and commonhold.Read more about tenure in our glossary page.
Freehold
Key features
- EPC - F
- Council Tax Band
- A substantial Grade ll listed residence
- Separate detached Coach House
- Indoor swimming pool
- Double garage
- Beautiful private gardens of some 2 acres
- Peaceful village location
- Easy access to A1/M
Description
Baldersby St James is an attractive village with several notable buildings designed by William Butterfield in the mid-1850s, along with The Old Parsonage, there is the Grade I listed church and a Grade II* listed Church of England primary school. In the nearby village of Baldersby is a range of facilities including a mobile post office, farm shop and cricket ground with children’s play area. The acclaimed Crab & Lobster restaurant lies only 3 miles away. Baldersby St James is conveniently situated between Thirsk and Ripon and close to Boroughbridge, Bedale and Northallerton. The village is ideal for commuters being ½ a mile from the A61, just over 1 mile from the A1(M), and 11 miles to the A19 connecting to York. Mainline rail connections are available in Thirsk, Northallerton and York.
The Old Parsonage and its coach house are both distinguished buildings with stone elevations and steeply pitched tiled roofs. The principal house displays trefoil headed mullion windows in stone surrounds and pointed Gothic arches.
The reception rooms are all elegant and well proportioned, orientated to the south and west with deep windows appropriate to a house of this period and stature. The back stairs once lead to the servants’ quarters and this area has potential to be developed into an annexe if required. The kitchen/breakfast room has a newly installed Everhot Eco Electric range cooker as well as a Lacanche electric range cooker and is adjacent to a large laundry room with the original water pump still intact. There are unusually high ceiling heights on the first floor, enjoyed by most of the bedrooms. Bedroom 6 with its en suite shower room and bay window was formerly a private chapel. The principal bedroom is notable with its window seat, bay window, south and west orientation and adjoining dressing room.
Outside a discreet gravelled drive, flagged by the churchyard and a strip of woodland, culminates in a parking and turning area in front of the main entrance to the house. Beyond, the grounds are fully secured behind high wrought iron gates, mature hedging and a brick built high perimeter fence that surrounds the entire property. To the north and west, lies farmland. The mature gardens frame the house and are abundantly planted with a variety of plants. A black pine stands prominently on the western lawn along with an array of well established trees (some with TPOs) including a Copper Beech. Gravel paths sweep by an attractive pond with water feature, and alongside is a stand of raised stone beds. A long pergola planted with climbing honeysuckle, clematis, jasmine, rose and golden kiwi connects the house to the north western corner of the garden along a paved walkway.
Brochures
Particulars- COUNCIL TAXA payment made to your local authority in order to pay for local services like schools, libraries, and refuse collection. The amount you pay depends on the value of the property.Read more about council Tax in our glossary page.
- Band: TBC
- LISTED PROPERTYA property designated as being of architectural or historical interest, with additional obligations imposed upon the owner.Read more about listed properties in our glossary page.
- Listed
- PARKINGDetails of how and where vehicles can be parked, and any associated costs.Read more about parking in our glossary page.
- Garage,Driveway,Gated
- GARDENA property has access to an outdoor space, which could be private or shared.
- Yes
- ACCESSIBILITYHow a property has been adapted to meet the needs of vulnerable or disabled individuals.Read more about accessibility in our glossary page.
- Ask agent
Energy performance certificate - ask agent
Baldersby-St-James, Thirsk, North Yorkshire, YO7
Add an important place to see how long it'd take to get there from our property listings.
__mins driving to your place
Get an instant, personalised result:
- Show sellers you’re serious
- Secure viewings faster with agents
- No impact on your credit score



Your mortgage
Notes
Staying secure when looking for property
Ensure you're up to date with our latest advice on how to avoid fraud or scams when looking for property online.
Visit our security centre to find out moreDisclaimer - Property reference HAR250017. The information displayed about this property comprises a property advertisement. Rightmove.co.uk makes no warranty as to the accuracy or completeness of the advertisement or any linked or associated information, and Rightmove has no control over the content. This property advertisement does not constitute property particulars. The information is provided and maintained by Carter Jonas, Harrogate. Please contact the selling agent or developer directly to obtain any information which may be available under the terms of The Energy Performance of Buildings (Certificates and Inspections) (England and Wales) Regulations 2007 or the Home Report if in relation to a residential property in Scotland.
*This is the average speed from the provider with the fastest broadband package available at this postcode. The average speed displayed is based on the download speeds of at least 50% of customers at peak time (8pm to 10pm). Fibre/cable services at the postcode are subject to availability and may differ between properties within a postcode. Speeds can be affected by a range of technical and environmental factors. The speed at the property may be lower than that listed above. You can check the estimated speed and confirm availability to a property prior to purchasing on the broadband provider's website. Providers may increase charges. The information is provided and maintained by Decision Technologies Limited. **This is indicative only and based on a 2-person household with multiple devices and simultaneous usage. Broadband performance is affected by multiple factors including number of occupants and devices, simultaneous usage, router range etc. For more information speak to your broadband provider.
Map data ©OpenStreetMap contributors.





