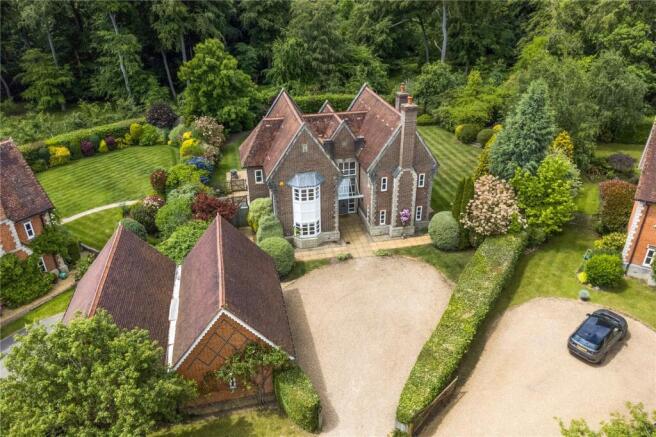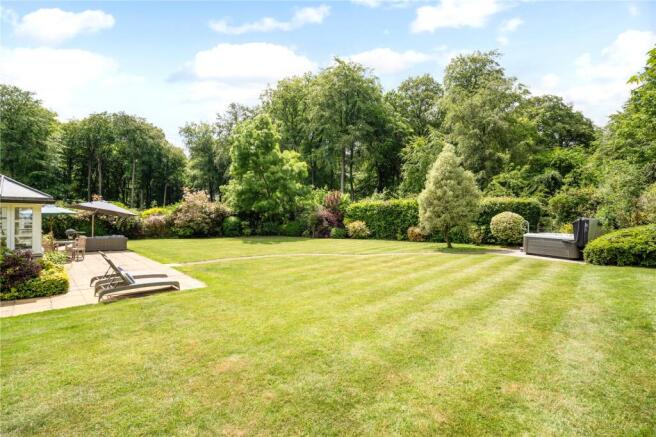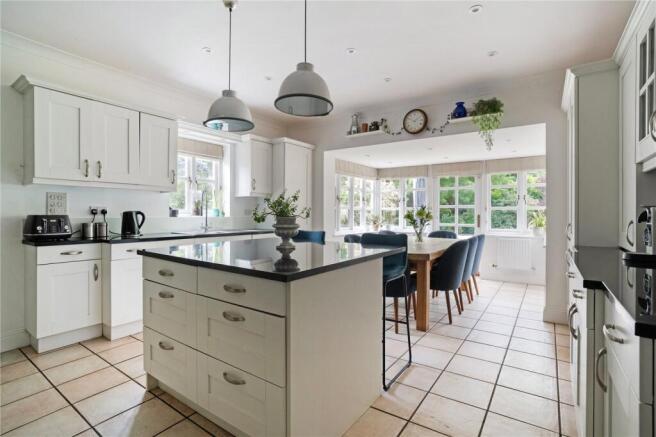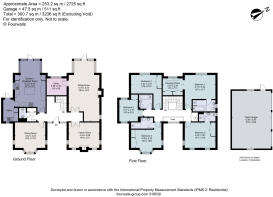
Ashdown Way, Kingwood, Henley-on-Thames, Oxfordshire, RG9

- PROPERTY TYPE
Detached
- BEDROOMS
5
- BATHROOMS
4
- SIZE
2,725-3,236 sq ft
253-301 sq m
- TENUREDescribes how you own a property. There are different types of tenure - freehold, leasehold, and commonhold.Read more about tenure in our glossary page.
Freehold
Key features
- Immaculately presented detached home
- Ample driveway parking and triple garage
- Principal bedroom with en suite and dressing room
- Three further guest bedrooms with en suites
- Enclosed landscaped rear garden with hidden seating area
- EPC Rating = C
Description
Description
5 Ashdown Way is a substantial, well presented family home set within the beautiful grounds of Wyfold Court and benefitting from access to and use of the 180 acres of parkland that includes a meadow, tennis courts and apple orchard.
The house sits within a group of five properties built with individual style and flair to acknowledge the architectural importance of Wyfold Court Mansion. The result is a beautiful property with brick elevations, high gables and clever fenestration. In particular, the full height glazing and canopy to the entrance and the glazed extensions to the rear create a feeling of light and space throughout.
The impressive sitting room is double aspect with a door to the rear garden. There is an open fireplace housing a wood-burner and double doors opening to the hall and family room beyond. The family room also enjoys a duel aspect with windows either side of the stone fireplace housing Stovax gas fire. These rooms open up to the reception hall and offer great space for entertaining.
There is a separate dining room that has a bay window overlooking the front and wood flooring.
The generous kitchen/breakfast room is well equipped with a range of painted wall and floor units arranged around a central island with granite surfaces. Integrated appliances include a double oven, gas hob with extractor and dishwasher. The kitchen opens to a spacious dining area in the glazed extension with a door to the west facing terrace.
To the first floor the principal bedroom suite comprises a good sized bedroom with a window overlooking the rear garden, en suite bath and shower room and separate dressing room with built-in wardrobes. There are four further bedrooms, three having built-in wardrobes, three with en suite shower rooms and a separate family bathroom.
The house boasts a substantial high-vaulted loft, that is ideal for conversion to further bedrooms and bathroom(s), subject to the usual consents.
Outside, the property is accessed via a private road leading to Ashdown Way and onto the large gravel driveway providing parking for several cars to the front of the house and the detached triple garage. Many neighboring properties have converted to an annex or office, subject to the usual planning consents needed.
To the rear the garden is private and laid mainly to lawn with mature trees and shrubs to the boundaries. There is a gate that provides access to the Estate woodland and bridleways.
A pathway leads to a secluded spot where there is a hot tub and beyond a charming raised seating area and firepit. From the rear of the house and accessed from the kitchen/breakfast room and sitting room is a large, paved terrace. The perfect place for outdoor entertaining and to sit and enjoy these delightful quiet surroundings.
Location
On a quiet ‘no through' road within a former country estate set high in the Chilterns Area of Outstanding Natural Beauty, this detached family home is set within the 180 acres of parkland of the Wyfold Court Estate, a Grade II* Gothic mansion built in 1874 for the family of Baron Herman Hodge.
The nearby towns of Henley-on-Thames and Reading both have extensive shopping, recreational and educational facilities; from Reading there is a regular, fast train service to London Paddington and Crossrail to the heart of London.
There are also frequent RailAir buses to Heathrow Airport from Reading Station.
The M4 and M40 motorways provide good motorway links to the M25, the west country and midlands.
There are a number of very good country pubs in the area including The Crooked Billet in nearby Stoke Row and The Red Lion at Peppard Common.
There is excellent riding and walking in the surrounding countryside.
Square Footage: 2,725 sq ft
Directions
Directions: From Henley-on-Thames take the road past the Town Hall and continue up Gravel Hill passing Badgemore Golf Club, continuing through Rotherfield Greys to the T-junction at Bolts Cross (B481). Turn left signposted to Reading and Sonning Common and continue for a short distance taking the first right hand turn into Colliers Lane passing the Red Lion public house to your right.
Continue to the end of the lane turning left and immediately right into the Stoke Row Road. Proceed for about 0.75 miles and turn left into Lime Avenue (a private road) which leads into The Wyfold Estate. Continue on this road, past the main house, follow the road to the right and through the automatic electric gates, turn right into Ashdown Way and the property can be found on the right hand side.
What3Words; retrieves.flexed.kneeled
Additional Info
Photos taken June 2023
Brochures
Web DetailsParticulars- COUNCIL TAXA payment made to your local authority in order to pay for local services like schools, libraries, and refuse collection. The amount you pay depends on the value of the property.Read more about council Tax in our glossary page.
- Band: H
- PARKINGDetails of how and where vehicles can be parked, and any associated costs.Read more about parking in our glossary page.
- Yes
- GARDENA property has access to an outdoor space, which could be private or shared.
- Yes
- ACCESSIBILITYHow a property has been adapted to meet the needs of vulnerable or disabled individuals.Read more about accessibility in our glossary page.
- Ask agent
Ashdown Way, Kingwood, Henley-on-Thames, Oxfordshire, RG9
Add an important place to see how long it'd take to get there from our property listings.
__mins driving to your place
Get an instant, personalised result:
- Show sellers you’re serious
- Secure viewings faster with agents
- No impact on your credit score
Your mortgage
Notes
Staying secure when looking for property
Ensure you're up to date with our latest advice on how to avoid fraud or scams when looking for property online.
Visit our security centre to find out moreDisclaimer - Property reference HES210183. The information displayed about this property comprises a property advertisement. Rightmove.co.uk makes no warranty as to the accuracy or completeness of the advertisement or any linked or associated information, and Rightmove has no control over the content. This property advertisement does not constitute property particulars. The information is provided and maintained by Savills, Henley-On-Thames. Please contact the selling agent or developer directly to obtain any information which may be available under the terms of The Energy Performance of Buildings (Certificates and Inspections) (England and Wales) Regulations 2007 or the Home Report if in relation to a residential property in Scotland.
*This is the average speed from the provider with the fastest broadband package available at this postcode. The average speed displayed is based on the download speeds of at least 50% of customers at peak time (8pm to 10pm). Fibre/cable services at the postcode are subject to availability and may differ between properties within a postcode. Speeds can be affected by a range of technical and environmental factors. The speed at the property may be lower than that listed above. You can check the estimated speed and confirm availability to a property prior to purchasing on the broadband provider's website. Providers may increase charges. The information is provided and maintained by Decision Technologies Limited. **This is indicative only and based on a 2-person household with multiple devices and simultaneous usage. Broadband performance is affected by multiple factors including number of occupants and devices, simultaneous usage, router range etc. For more information speak to your broadband provider.
Map data ©OpenStreetMap contributors.





