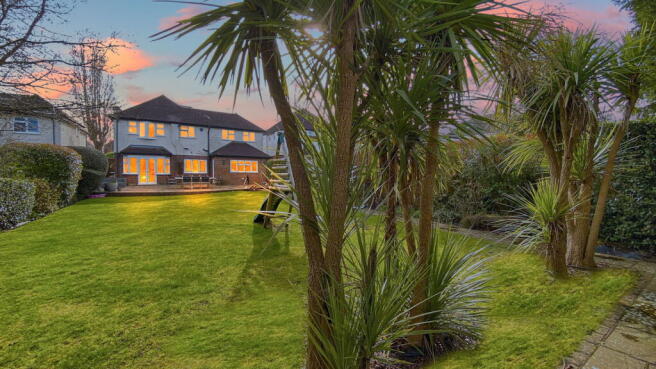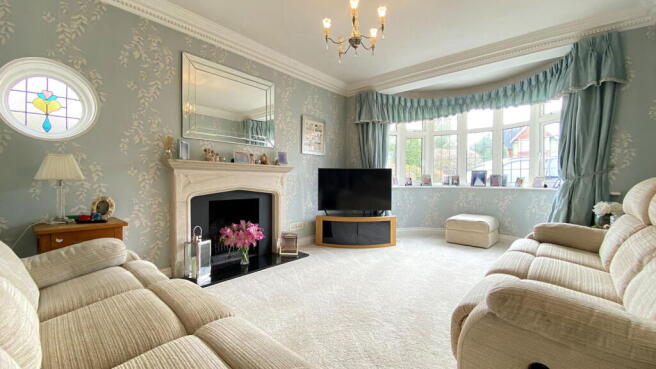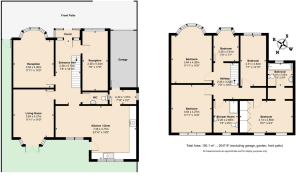Grove Wood Hill, Coulsdon, CR5 2EL

- PROPERTY TYPE
Detached
- BEDROOMS
5
- BATHROOMS
2
- SIZE
Ask agent
- TENUREDescribes how you own a property. There are different types of tenure - freehold, leasehold, and commonhold.Read more about tenure in our glossary page.
Freehold
Key features
- Five spacious bedrooms
- Beautiful & practical kitchen/breakfast room
- Versatile third reception room
- Spacious and private Principal Suite
- Walk-in wardrobe area & en-suite bathroom
- Elegant herringbone wooden flooring
- Prestigious and sought-after location
- 100-foot level rear garden
- Stunning stained glass windows
- Close to excellent schools
Description
REF: AF0987
Guide Price £900,000 - £995,000
Some houses stand out before you even step inside. The perfect location, an admirable road, and a stunning façade—it already feels like home. But when you walk through the door, that feeling only deepens. It's about how a home flows, how the light moves through the space, and how effortlessly it fits into family life. This is that home. A place that feels safe, welcoming, and beautifully put together, where every room has been designed to be lived in and loved.
A wide entrance porch welcomes you, a practical space for shoes, coats, and umbrellas before stepping into the hallway—a striking introduction with herringbone wooden flooring, a sense of space, and stained glass panels that scatter soft, colourful light across the walls.
The lounge is where charm meets comfort. A large bay window to the front aspect draws in natural light, while a feature stone fireplace with a granite hearth takes centre stage. Ornate coving adds a touch of character, and a beautiful circular stained glass window adds a unique focal point, casting soft, colourful light into the room.
The dining room carries the same charm and elegance, with another stone fireplace creating a warm and inviting focal point. French-style doors, flanked by windows within a bay, open onto the spacious patio, making it a perfect space for entertaining. A beautiful circular stained glass window, echoing the one in the lounge, adds a unique character, casting soft, colourful light throughout the room. Additional glazed double doors connect directly to the kitchen’s breakfast area, creating a natural flow between spaces.
A third reception room provides options—perfect as a games room, snug, or TV lounge, or even as a large home office. It carries the same elegant herringbone wooden flooring found throughout the downstairs, keeping the home’s aesthetic beautifully consistent.
The kitchen is huge, beautifully fitted, and designed with purpose. The large central island is the heart of the space, offering ample storage beneath, generous worktop space, and a natural spot for gathering. A Smeg double oven and Neff hob make cooking a pleasure, while an integrated fridge and separate freezer provide generous storage. There is space for a dishwasher, and the breakfast area comfortably accommodates an eight-seater table, making it a true social hub. Large windows in both the kitchen and breakfast area ensure the space is always filled with natural light and offers views across the stunning rear garden.
A separate utility room keeps laundry tucked away, with space for both a washing machine and tumble dryer, plus access to the integral garage.
A spacious landing leads to five well-proportioned bedrooms. The principal suite is a true retreat, with fitted wardrobes, a walk-in dressing area, and a private en-suite bathroom. The second bedroom features a large bay window and fitted wardrobes spanning almost an entire wall, offering an abundance of storage. A circular stained glass window, consistent with those in the lounge and dining room, adds a charming detail, filtering soft, colourful light into the space. The third bedroom enjoys fitted wardrobes and views over the rear garden, while two further bedrooms complete the line-up, providing versatile space for guests or children.
This home features a stunning statement shower room alongside the en-suite to the principal suite. Floor-to-ceiling tiles, a tiled floor, and an oversized shower cubicle create a high-end, hotel feel. The oversized wash hand basin is both stylish and practical, while inset spot lighting keeps everything bright and fresh. There is also a W.C. with a handheld shower attachment, offering the convenience of a bidet without taking up additional space.
At approximately 100 feet, the level rear garden is a fantastic space, designed to be enjoyed year-round. A large patio spans the width of the house, perfect for summer BBQs, alfresco dining, or simply unwinding with a coffee in the morning sun. The lawn stretches back, providing plenty of space for children to run, play, and explore in complete safety. Whether hosting a large summer party or just enjoying a quiet evening outdoors, this garden accommodates it all. At the far end, a charming summer house offers additional versatility, whether as a playroom, hobby space, or just a peaceful retreat. Gated side access adds a practical touch, making it easy to bring through bikes, gardening equipment, or muddy boots after a long countryside walk.
Local schools are well-regarded, offering excellent options for families. Woodcote Primary School is approximately 0.4 miles away, providing convenient access for younger children. Woodcote High School is approximately 0.5 miles from the property, offering well-regarded secondary education. Oasis Academy Coulsdon, approximately 2.9 miles away, provides another strong secondary school option.
Everyday shopping is convenient, with major supermarkets within easy reach. Tesco Extra in Purley is 2 miles away, offering a full range of groceries and household essentials. Waitrose in Coulsdon is approximately 0.8 mile from the property, perfect for premium produce and fresh bakery goods. Aldi in Coulsdon is just 0.9 miles away, providing budget-friendly options.
Transport links make commuting straightforward. Coulsdon South Station, located just 1.1 miles from the property, offers direct services to London Bridge in approximately 21 minutes and London Victoria in around 28 minutes. Coulsdon Town Station is 0.8 miles away, providing additional connections into London. For road travel, the property is ideally positioned for the M23 and M25, with Junction 7 of the M25 just a 12-minute drive away, giving seamless access to Gatwick Airport, Heathrow, and the wider motorway network.
Every buyer has that one home they keep coming back to—the one that felt different, that set the bar for everything else they viewed. This is that home. The space, the flow, the finish—it’s all there, waiting to be lived in.
Council Tax Band: G
Brochures
Brochure 1Full Details- COUNCIL TAXA payment made to your local authority in order to pay for local services like schools, libraries, and refuse collection. The amount you pay depends on the value of the property.Read more about council Tax in our glossary page.
- Band: G
- PARKINGDetails of how and where vehicles can be parked, and any associated costs.Read more about parking in our glossary page.
- Garage,Off street
- GARDENA property has access to an outdoor space, which could be private or shared.
- Private garden
- ACCESSIBILITYHow a property has been adapted to meet the needs of vulnerable or disabled individuals.Read more about accessibility in our glossary page.
- Ask agent
Grove Wood Hill, Coulsdon, CR5 2EL
Add an important place to see how long it'd take to get there from our property listings.
__mins driving to your place
Get an instant, personalised result:
- Show sellers you’re serious
- Secure viewings faster with agents
- No impact on your credit score
Your mortgage
Notes
Staying secure when looking for property
Ensure you're up to date with our latest advice on how to avoid fraud or scams when looking for property online.
Visit our security centre to find out moreDisclaimer - Property reference S1222507. The information displayed about this property comprises a property advertisement. Rightmove.co.uk makes no warranty as to the accuracy or completeness of the advertisement or any linked or associated information, and Rightmove has no control over the content. This property advertisement does not constitute property particulars. The information is provided and maintained by eXp UK, London. Please contact the selling agent or developer directly to obtain any information which may be available under the terms of The Energy Performance of Buildings (Certificates and Inspections) (England and Wales) Regulations 2007 or the Home Report if in relation to a residential property in Scotland.
*This is the average speed from the provider with the fastest broadband package available at this postcode. The average speed displayed is based on the download speeds of at least 50% of customers at peak time (8pm to 10pm). Fibre/cable services at the postcode are subject to availability and may differ between properties within a postcode. Speeds can be affected by a range of technical and environmental factors. The speed at the property may be lower than that listed above. You can check the estimated speed and confirm availability to a property prior to purchasing on the broadband provider's website. Providers may increase charges. The information is provided and maintained by Decision Technologies Limited. **This is indicative only and based on a 2-person household with multiple devices and simultaneous usage. Broadband performance is affected by multiple factors including number of occupants and devices, simultaneous usage, router range etc. For more information speak to your broadband provider.
Map data ©OpenStreetMap contributors.




