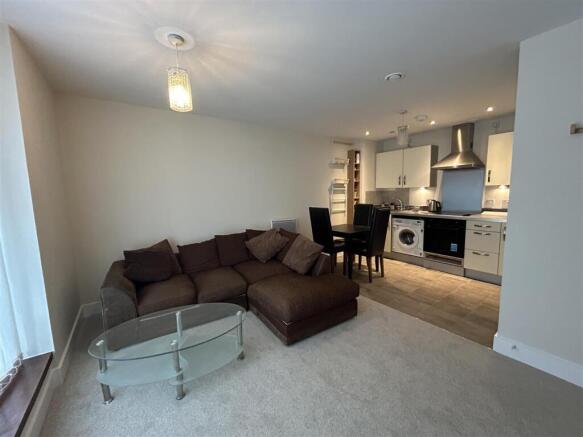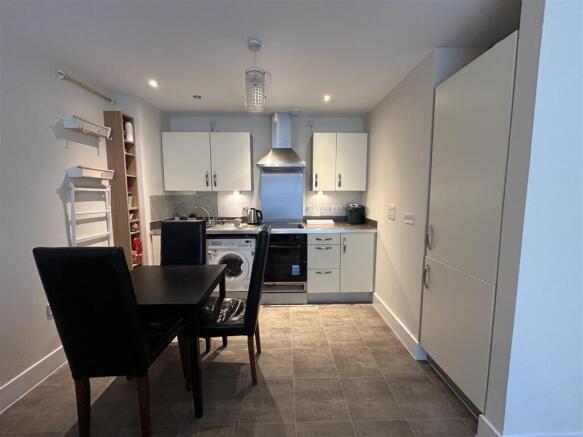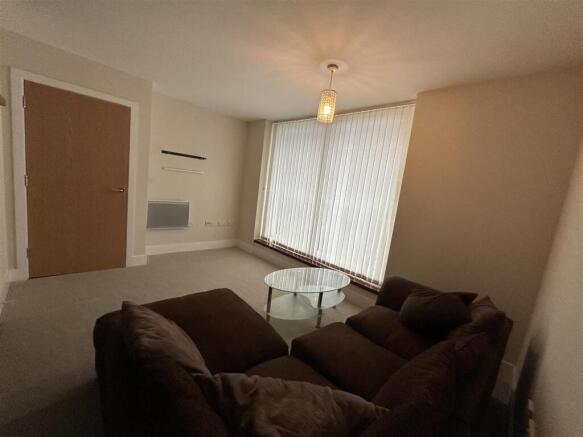Prospect Place, Cardiff Bay (Ref.10000)

- PROPERTY TYPE
Apartment
- BEDROOMS
1
- BATHROOMS
1
- SIZE
42 sq ft
4 sq m
Key features
- Double Bedroom
- Sunny SW Facing Balcony
- Waterside Location
- Under Croft Parking Space
- 24 Hour Concierge
- On site Gym, Pool, Jacuzzi, Sauna
- Gated Entry
- Lift Access
- Fitted Kitchen
- Double Glazing
Description
Residents benefit from excellent on-site facilities including a 24-hour concierge service, secure gated entry, communal gardens, and access to two gyms, a swimming pool, jacuzzi, and sauna.
This property would make an ideal Buy-to-Let investment or an attractive home for a professional, with convenient access to major road links in and out of the city. Viewing is highly recommended.
Superb 6th floor apartment with balcony has a sunny south westerly aspect and consists of a hall, open plan lounge/kitchen/diner, double bedroom with built in wardrobe, spacious bathroom and an allocated under croft parking space. Site facilities include a 24 hour concierge service, secure gated entry system, communal gardens and the use of 2 Gyms, Pool, Jacuzzi and Sauna. The area is very popular due to the easy access to main link roads in and out of the City. Viewing is highly recommended.
Entrance Hall - 3.43m x 1.22m - Entered via a secure communal hallway the property has a wooden front door with spyhole leading into the carpeted entrance hall. This comprises an electric panel heater, entry phone and doors to the lounge, bedroom and bathroom. A good sized cupboard houses the hot water tank with storage area.
Open Plan Living Area - 5.23m x 4.06m - This spacious, bright open plan living area has both kitchen and lounge areas with a super sunny terrace overlooking a central courtyard area.
Kitchen Area - Fitted kitchen with a range of wall and base units, 1 & 1/2 bowl stainless steel sink and drainer with mixer tap, tiled splashback, laminate worktop, ceramic hob with cooker hood, integrated 'Electrolux' oven and integrated fridge/freezer. Integrated washer/dryer, halogen spotlights, panel heater, vinyl flooring and smoke detector.
Lounge Area - Fully carpeted area with patio doors leading to a good sized south west facing balcony. Vertical blinds; telephone, satellite and TV aerial points; power points; panel heater and ceiling light.
Bathroom - 2.01m x 2.18m - Contemporary refurbished bathroom with 3 piece suite comprising a fully tiled bath with shower and glass shower screen, wash hand basin and WC. Chrome heated towel rail, vinyl flooring, Halogen spotlights and shaver point. All the plumbing is neatly boxed in.
Bedroom (15'1'' X 9'8'') - 4.6m x 2.95m - A fully carpeted spacious room with French door to the balcony and a large built in wardrobe. Panel heater, vertical blinds, TV aerial socket, telephone point and power points.
External - Extensive communal grounds and walks along the river Taff. Two on site gyms, swimming pool and Jacuzzi. One designated parking space in a covered car park close to the lift.
No Chain
Remaining lease 106 years
Service charge approx. £1900 pa ( 2x 6 monthly installments)
Ground rent: £260 pa + £450 = £710 approx. home ground
Managing Agent: Ringley
Council tax band D
Please confirm all lease details with your legal representative.
Tenure - We have been advised by the Vendor that this property is LEASEHOLD. Please confirm all lease details with your legal representative.
Sales Particulars Disclaimer - These particulars are intended to give a fair and overall description for guidance purposes only and do not constitute an offer or part of a contract. Any equipment, fixtures, fittings or services have not been tested or verified to ensure that they are in working order or fit for purpose. All measurements are approximate and any photographs, floorplans and distances referred to should not be relied upon for the purchase of carpets or any other fixtures or fittings. Lease details, service charges, ground rent (where applicable) and council tax are given as a guide only and should be checked and confirmed by a Solicitor prior to exchange of contracts. Whilst descriptions, references to condition, necessary permissions for use and occupation or any other details are given in good faith and are believed to be correct, intending purchasers should not rely on them as statements or representations of fact, but must satisfy themselves by inspection or seek their own professional advice.
Brochures
Prospect Place, Cardiff Bay (Ref.10000)- COUNCIL TAXA payment made to your local authority in order to pay for local services like schools, libraries, and refuse collection. The amount you pay depends on the value of the property.Read more about council Tax in our glossary page.
- Band: D
- PARKINGDetails of how and where vehicles can be parked, and any associated costs.Read more about parking in our glossary page.
- Communal
- GARDENA property has access to an outdoor space, which could be private or shared.
- Ask agent
- ACCESSIBILITYHow a property has been adapted to meet the needs of vulnerable or disabled individuals.Read more about accessibility in our glossary page.
- Lift access
Prospect Place, Cardiff Bay (Ref.10000)
Add an important place to see how long it'd take to get there from our property listings.
__mins driving to your place
Get an instant, personalised result:
- Show sellers you’re serious
- Secure viewings faster with agents
- No impact on your credit score
Your mortgage
Notes
Staying secure when looking for property
Ensure you're up to date with our latest advice on how to avoid fraud or scams when looking for property online.
Visit our security centre to find out moreDisclaimer - Property reference 33703624. The information displayed about this property comprises a property advertisement. Rightmove.co.uk makes no warranty as to the accuracy or completeness of the advertisement or any linked or associated information, and Rightmove has no control over the content. This property advertisement does not constitute property particulars. The information is provided and maintained by Cardiff Estates & Lettings ltd, Cardiff. Please contact the selling agent or developer directly to obtain any information which may be available under the terms of The Energy Performance of Buildings (Certificates and Inspections) (England and Wales) Regulations 2007 or the Home Report if in relation to a residential property in Scotland.
*This is the average speed from the provider with the fastest broadband package available at this postcode. The average speed displayed is based on the download speeds of at least 50% of customers at peak time (8pm to 10pm). Fibre/cable services at the postcode are subject to availability and may differ between properties within a postcode. Speeds can be affected by a range of technical and environmental factors. The speed at the property may be lower than that listed above. You can check the estimated speed and confirm availability to a property prior to purchasing on the broadband provider's website. Providers may increase charges. The information is provided and maintained by Decision Technologies Limited. **This is indicative only and based on a 2-person household with multiple devices and simultaneous usage. Broadband performance is affected by multiple factors including number of occupants and devices, simultaneous usage, router range etc. For more information speak to your broadband provider.
Map data ©OpenStreetMap contributors.



