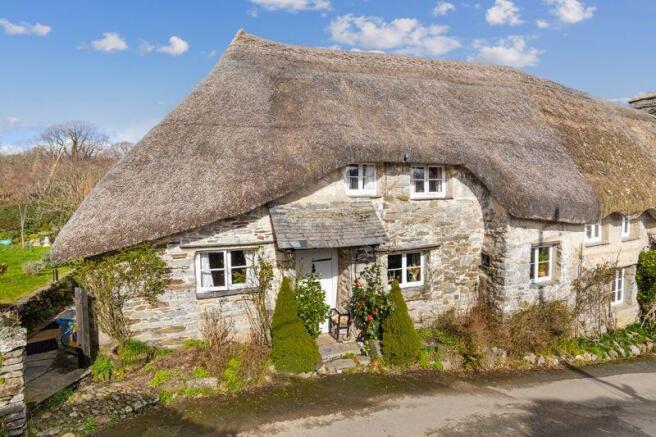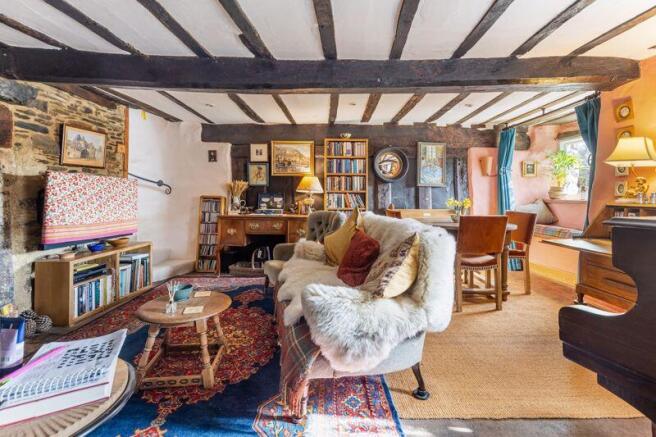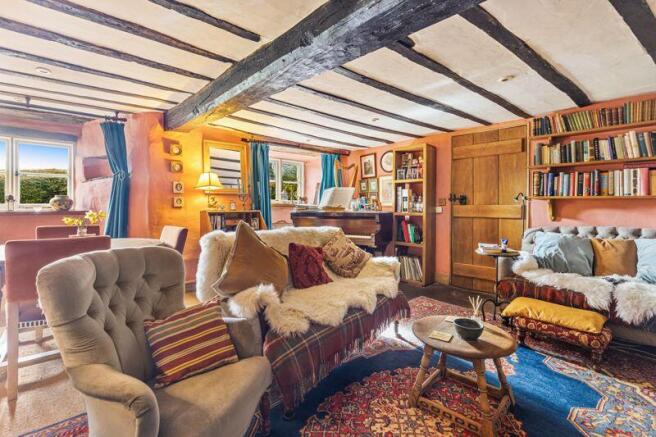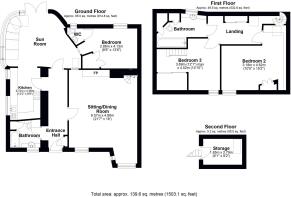Week, Dartington

- PROPERTY TYPE
End of Terrace
- BEDROOMS
3
- BATHROOMS
2
- SIZE
Ask agent
- TENUREDescribes how you own a property. There are different types of tenure - freehold, leasehold, and commonhold.Read more about tenure in our glossary page.
Freehold
Key features
- 2 Reception Rooms
- 3 Bedrooms
- 2 Bathrooms
- An abundance of character
- Bespoke oak fittings
- Good ceiling heights
- An idyllic setting
Description
Mileages
Ashburton 6.7 miles approx., Torbay 11 miles approx., Kingsbridge 14.6 miles approx., Dartmouth 15.6 miles approx., Exeter 27.8 miles approx., Plymouth 22.4 miles approx., Newton Abbot 10.6 miles approx. (London Paddington via Totnes Train station approx. 2.45 hours).
Situation
The ancient market town of Totnes is 2 miles to the southeast and enjoys a prominent position above the River Dart; the town is one of Devon's gems full of colour and character that stems from a rich cultural historical and archaeological heritage. Totnes devotes itself in equal measures to its arts and crafts, history and architecture, and eco lifestyles. It is the second oldest borough in England and full of facilities including its own hospital, supermarket, interesting range of shops, galleries and good educational facilities, together with riverside walks along the picturesque River Dart. It even has a Norman castle. There is a railway station with links to London Paddington and Waterloo. The A38 is approximately 5 miles with easy access to Exeter and Plymouth.
Description
Situated in the delightful hamlet of Week you will find Hilltop Cottage, originally constructed in the 16th Century and latterly extended and converted from one house into a row of three cottages around the early to mid-17th Century. Today the last property in this small pretty terrace forms a beautiful Grade II listed home of rendered stone rubble and cob construction with a part thatched roof. The house has charm and character by the bucket load and retains many of its period features. Hilltop Cottage has undergone substantial upgrading over its time, done tastefully and in a sympathetic manner with much care and attention to detail. Modern materials and ideas such as solar energy have been woven into the original fabric of the building, allowing for modern living.
Accommodation
Entering through solid wooden door under storm cover, inner hall with original stone flooring. Ground floor bathroom with small bath and shower over. Bespoke solid wooden oak cupboard. Cupboard housing the gas combination boiler. Impressive sitting room with stone surround fireplace and inset woodburner (heating hot water cylinder and one radiator) with a solid oak beam stretching the width with a muntin wooden board partition. Two windows overlooking the country lane with window seat. Plenty of space for a dining table and soft seating and even the baby grand piano. Glazed door into dining area with partially vaulted ceiling, skylight with bespoke solid oak beams and doors with built-in cupboard. Terracotta style tiled floor.
Accommodation Continued
Kitchen with solid built-in wooden cupboards and a bespoke solid wooden worktop. Integrated Smeg oven with four ring Smeg gas hob, double sink and mixer tap and drainer. Inset spotlights and views over the gardens. Space for fridge/freezer and additional storage. Solid oak sliding pocket door from the dining room opens into a ground floor bedroom with oak flooring and built-in wardrobe. Ground floor W.C. with hand wash basin, partially vaulted ceiling with inset spotlights and views over the side garden. A solid spiral staircase leads to the first floor.
First Floor
Bedroom one with built-in cupboards and storage draws, plenty of space for additional cupboards with front aspect and roof light. Appreciation of the craftsmanship of the cupboards and storage found through this property. Along the landing is a useful linen storage cupboard also housing the loft ladder. Bedroom Two with front aspect and wooden floor and two steps up to a raised platform/sleeping area with built-in storage and ladder leading to a carpeted loft area with velux skylight. There is also the main loft, with light, which is large and boarded. Bathroom with bath and shower over, W.C., hand wash basin with solid bespoke storage cupboards and window overlooking the rear gardens.
Gardens and Grounds
The front of the property is bordered with roses and mature planting. There is parking for one vehicle. Detached stone building divided into two with a useful workshops/log storage with electricity. One part of the roof has a Vaultavacia water solar panel which feeds across into the property.
Gardens
Access through a side gate with hard standing for bin storage and steps lead up to the lawned garden with some mature planting. Offering various areas for alfresco dining enjoying the views across the surrounding countryside. Useful stone storage shed. Further gated side garden with raised beds ideal for growing vegetables or raspberries. Particular feature is the dining room with double doors opening out onto the stone terrace taking in some splendid views across the garden.
Agents Note
There is access to the cellar area from the ground floor bathroom housing the rainwater harvesting tanks with a pump supplying all the toilets in the property. There is also a Raydon outlet in the cellar. Eco credentials offering rainwater harvesting and a small solar panel. Underfloor heating throughout the ground floor.
Services
Mains electricity, mains water, mains drainage. Mains gas.
Tenure
Freehold.
Council Tax
Band E.
Energy Performance Certificate
Energy rating D.
Local Authority
South Hams District Council, Follaton House, Plymouth Road, Totnes, Devon, TQ9 5NE.
Viewing Arrangements
Strictly by telephone appointment through Rendells Estate Agents.
Directions
Go past the Dartington Stores and Garage, on the Plymouth road. After about 400 yards, turn right at sign to Week. Keep going over old stone bridge, leaving thatched cottages on right, carry on up the hill and over another ancient stone bridge, after about 100 yards, the Devon Long house, now Postbox Cottages, will be immediately ahead of you. Hilltop Cottage is at the higher end.
What3words: stocks.insert.studs
- COUNCIL TAXA payment made to your local authority in order to pay for local services like schools, libraries, and refuse collection. The amount you pay depends on the value of the property.Read more about council Tax in our glossary page.
- Band: E
- PARKINGDetails of how and where vehicles can be parked, and any associated costs.Read more about parking in our glossary page.
- Yes
- GARDENA property has access to an outdoor space, which could be private or shared.
- Yes
- ACCESSIBILITYHow a property has been adapted to meet the needs of vulnerable or disabled individuals.Read more about accessibility in our glossary page.
- Ask agent
Week, Dartington
Add an important place to see how long it'd take to get there from our property listings.
__mins driving to your place
Get an instant, personalised result:
- Show sellers you’re serious
- Secure viewings faster with agents
- No impact on your credit score
Your mortgage
Notes
Staying secure when looking for property
Ensure you're up to date with our latest advice on how to avoid fraud or scams when looking for property online.
Visit our security centre to find out moreDisclaimer - Property reference 12573720. The information displayed about this property comprises a property advertisement. Rightmove.co.uk makes no warranty as to the accuracy or completeness of the advertisement or any linked or associated information, and Rightmove has no control over the content. This property advertisement does not constitute property particulars. The information is provided and maintained by Rendells, Totnes. Please contact the selling agent or developer directly to obtain any information which may be available under the terms of The Energy Performance of Buildings (Certificates and Inspections) (England and Wales) Regulations 2007 or the Home Report if in relation to a residential property in Scotland.
*This is the average speed from the provider with the fastest broadband package available at this postcode. The average speed displayed is based on the download speeds of at least 50% of customers at peak time (8pm to 10pm). Fibre/cable services at the postcode are subject to availability and may differ between properties within a postcode. Speeds can be affected by a range of technical and environmental factors. The speed at the property may be lower than that listed above. You can check the estimated speed and confirm availability to a property prior to purchasing on the broadband provider's website. Providers may increase charges. The information is provided and maintained by Decision Technologies Limited. **This is indicative only and based on a 2-person household with multiple devices and simultaneous usage. Broadband performance is affected by multiple factors including number of occupants and devices, simultaneous usage, router range etc. For more information speak to your broadband provider.
Map data ©OpenStreetMap contributors.




