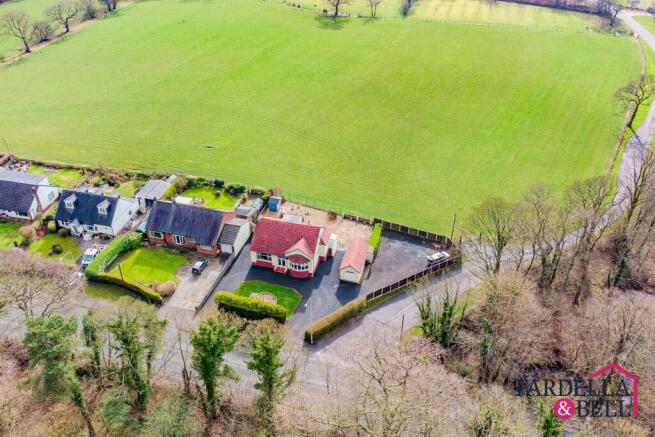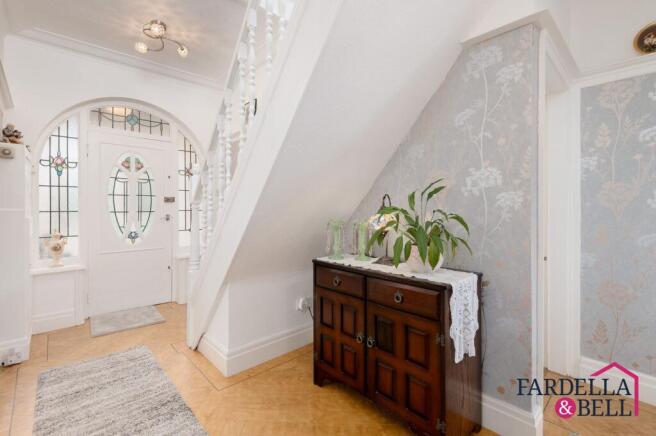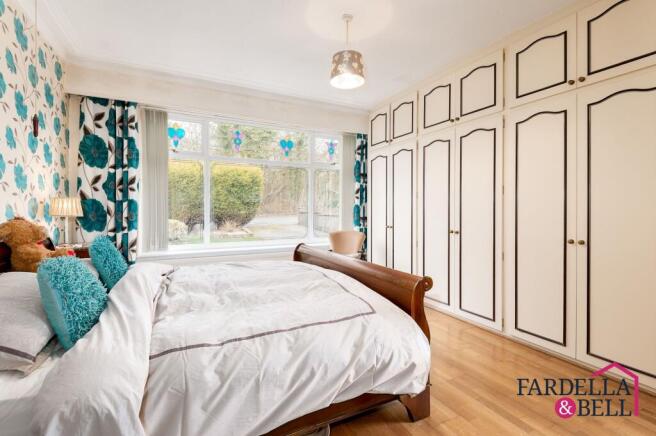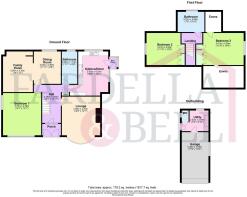Whalley Road, Read, BB12

- PROPERTY TYPE
Detached Bungalow
- BEDROOMS
3
- BATHROOMS
1
- SIZE
1,869 sq ft
174 sq m
- TENUREDescribes how you own a property. There are different types of tenure - freehold, leasehold, and commonhold.Read more about tenure in our glossary page.
Freehold
Key features
- Large plot in highly desirable location
- Open aspect views to the countryside from the rear
- Detached garage
- Parking for multiple cars
- Lots of potential for development - subject to relevant permissions being granted
- Decked area overlooking fields at the rear
- Three bedrooms - master downstairs
- Kitchen with AGA
- On main bus route
- Freehold
Description
Outside, the property continues to impress with its expansive outdoor space that is both functional and visually appealing. The large patio area and raised decked section offer ideal spots for relaxation or outdoor dining, with views overlooking picturesque fields. A low-maintenance yet beautiful garden features a mix of fencing and wall boundaries, ensuring privacy and security. The large stone-chipped area and lush lawn provide ample play and entertainment spaces, while conifers and hedges offer additional seclusion. With two driveway access points that allow for easy manoeuvring, a tarmacadam driveway suitable for multiple cars, and a detached garage, this property ensures that practical considerations are well-catered for. Whether you envision further development possibilities or simply wish to enjoy the peace and beauty of the outdoors, this property's outside space truly enhances the overall appeal of this remarkable home.
EPC Rating: D
Hallway
Karndean flooring, ceiling light point, door with decorative stained glass window and surround, open balustrade staircase, radiator and picture rail.
Lounge - front aspect
Overlooking the front of the property this lounge features - fitted carpet, uPVC double glazed bay window, ceiling coving, electric fire with marble effect surround and hearth, TV point, uPVC double glazed window to the side aspect and radiator.
Kitchen
Laminate flooring, spotlights to the ceiling, uPVC double glazed window to the rear, uPVC double glazed window to the side, radiator, TV point, partially tiled walls, a mix of wall and base storage units, AGA oven, separate oven and gas hob, dishwasher point, wine holder, radiator, freestanding fridge / freezer, space for a dining table and chair and access to side aspect of the property via the side door and steps.
Master bedroom
Laminate flooring, fitted wardrobe storage, uPVC double glazed window, ceiling light point, radiator, TV point and vanity unit with sink and mixer taps.
Lounge / dining area - rear aspect
Fitted carpet, uPVC double glazed patio doors leading to decked area, TV point, side wall light points, uPVC window overlooking rear aspect from dining area, two radiators, gas fire and ceiling coving.
Bathroom - ground floor
Fully tiled, bath with central chrome mixer tap, frosted uPVC double glazed window, chrome heated towel rail, spotlights to the ceiling, push button WC, pedestal sink with chrome mixer tap and large shower enclosure with mains fed shower.
First floor bedroom two
Fitted carpet, uPVC double glazed window on to side aspect, radiator, storage in the eaves, side wall light points and fitted storage.
First floor - bedroom three
uPVC double glazed window to the side aspect, fitted carpet, radiator, side wall light points and fitted storage.
Landing area
Fitted carpet, open balustrade staircase and doors to bedrooms two and three.
Additional room upstairs - requires renovation
There is an additional room upstairs which has been started but remains unfinished. Please call us for more information on this. This room does feature on the floorplan
Rear Garden
LARGE PLOT - Low maintenance and gorgeous open aspect views - Large patio area for sitting, raised decked area with lighting which can be accessed both via the rear lounge or steps from the garden, large stone chipped area, a mix of fencing and wall boundaries, access via both sides of the property, large tarmacadam driveway suitable for multiple cars and detached garage.
Front Garden
Two driveway access points allowing you to turn around if required, laid to lawn area, conifers to the front boundary for extra privacy and hedged and fenced boundaries.
Brochures
Property Brochure- COUNCIL TAXA payment made to your local authority in order to pay for local services like schools, libraries, and refuse collection. The amount you pay depends on the value of the property.Read more about council Tax in our glossary page.
- Band: E
- PARKINGDetails of how and where vehicles can be parked, and any associated costs.Read more about parking in our glossary page.
- Yes
- GARDENA property has access to an outdoor space, which could be private or shared.
- Front garden,Rear garden
- ACCESSIBILITYHow a property has been adapted to meet the needs of vulnerable or disabled individuals.Read more about accessibility in our glossary page.
- Ask agent
Whalley Road, Read, BB12
Add an important place to see how long it'd take to get there from our property listings.
__mins driving to your place
Get an instant, personalised result:
- Show sellers you’re serious
- Secure viewings faster with agents
- No impact on your credit score
Your mortgage
Notes
Staying secure when looking for property
Ensure you're up to date with our latest advice on how to avoid fraud or scams when looking for property online.
Visit our security centre to find out moreDisclaimer - Property reference 6dbdafc2-67ab-4948-87a5-4f71811fb71f. The information displayed about this property comprises a property advertisement. Rightmove.co.uk makes no warranty as to the accuracy or completeness of the advertisement or any linked or associated information, and Rightmove has no control over the content. This property advertisement does not constitute property particulars. The information is provided and maintained by Fardella & Bell Ltd, Burnley. Please contact the selling agent or developer directly to obtain any information which may be available under the terms of The Energy Performance of Buildings (Certificates and Inspections) (England and Wales) Regulations 2007 or the Home Report if in relation to a residential property in Scotland.
*This is the average speed from the provider with the fastest broadband package available at this postcode. The average speed displayed is based on the download speeds of at least 50% of customers at peak time (8pm to 10pm). Fibre/cable services at the postcode are subject to availability and may differ between properties within a postcode. Speeds can be affected by a range of technical and environmental factors. The speed at the property may be lower than that listed above. You can check the estimated speed and confirm availability to a property prior to purchasing on the broadband provider's website. Providers may increase charges. The information is provided and maintained by Decision Technologies Limited. **This is indicative only and based on a 2-person household with multiple devices and simultaneous usage. Broadband performance is affected by multiple factors including number of occupants and devices, simultaneous usage, router range etc. For more information speak to your broadband provider.
Map data ©OpenStreetMap contributors.




