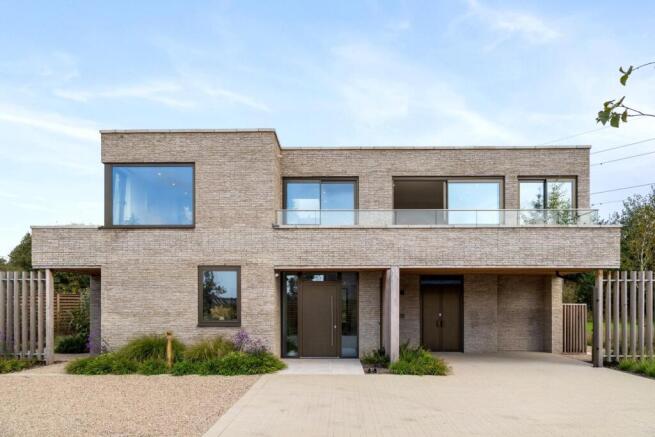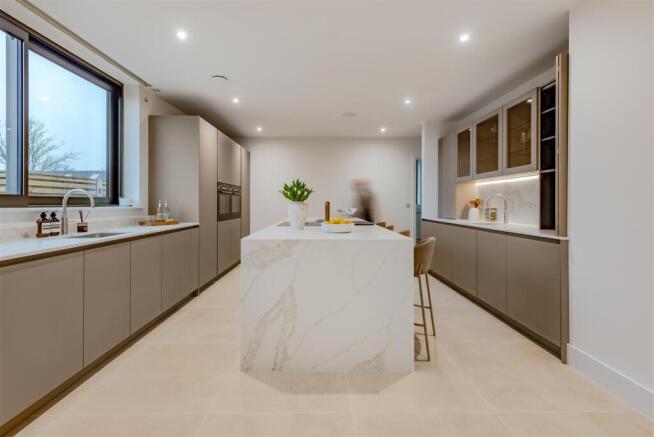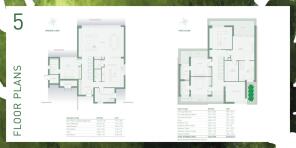
Twineham Grange Farm

- PROPERTY TYPE
Detached
- BEDROOMS
5
- BATHROOMS
4
- SIZE
3,590 sq ft
334 sq m
- TENUREDescribes how you own a property. There are different types of tenure - freehold, leasehold, and commonhold.Read more about tenure in our glossary page.
Freehold
Description
Upon entering, you'll find a spacious open-plan living and dining area, bathed in natural light thanks to expansive windows.
The bespoke kitchen serves as the heart of these homes, featuring top-of-the-line Siemens appliances, a Quooker boiling tap, and a Bora induction hob. For those who love outdoor entertaining, an optional outdoor kitchen* with a pergola provides a stylish space for alfresco dining.
The kitchen also includes an island unit with a breakfast bar and a separate pantry room for dry goods, offering plenty of space for culinary creativity. A practical utility/laundry/boot room with external access, complete with a dog/boot wash, enhances everyday convenience.
Upstairs, the luxurious bedroom suites are designed for ultimate relaxation. Fitted wardrobes by Design Interiors, en-suite bathrooms, and sliding doors that open to a balcony create a peaceful retreat within the lush surroundings.
The principal bedroom boasts a bespoke fitted dressing room, and the en-suite is a true masterpiece, featuring a freestanding bath, a walk-in shower with a rooflight, and twin sinks ? your very own sanctuary of relaxation.
The bathrooms and en-suites are finished with Lexington Maple wall tiles, a unique ceramic tile with wood grain details, mimicking the look and feel of real wood.
Tailor these homes to your preferences with two versatile rooms that could serve as a snug, office, playroom, or even a fifth bedroom. The possibilities are endless, allowing your home to adapt to your lifestyle.
Personalisation options are also available for landscaping and external kitchens, so you can truly make these homes your own*.
Take inspiration from our show home's thoughtfully designed landscaping, featuring a gravel driveway, native trees, and distinct zones for outdoor relaxation, dining, and stargazing.
A discreet deer fence and gate provide safety and access to your own slice of the South Downs National Park, keeping children and pets secure.
Twineham Grange Farm is committed to sustainable living, featuring an air source heat pump with external access for maintenance, solar panels, and parking with electric charging facilities, reflecting the developer?s dedication to eco-friendly living.
Brochures
Brochure 1Brochure- COUNCIL TAXA payment made to your local authority in order to pay for local services like schools, libraries, and refuse collection. The amount you pay depends on the value of the property.Read more about council Tax in our glossary page.
- Band: G
- PARKINGDetails of how and where vehicles can be parked, and any associated costs.Read more about parking in our glossary page.
- Yes
- GARDENA property has access to an outdoor space, which could be private or shared.
- Ask agent
- ACCESSIBILITYHow a property has been adapted to meet the needs of vulnerable or disabled individuals.Read more about accessibility in our glossary page.
- Ask agent
Energy performance certificate - ask agent
Twineham Grange Farm
Add an important place to see how long it'd take to get there from our property listings.
__mins driving to your place
Get an instant, personalised result:
- Show sellers you’re serious
- Secure viewings faster with agents
- No impact on your credit score
Your mortgage
Notes
Staying secure when looking for property
Ensure you're up to date with our latest advice on how to avoid fraud or scams when looking for property online.
Visit our security centre to find out moreDisclaimer - Property reference 33705715. The information displayed about this property comprises a property advertisement. Rightmove.co.uk makes no warranty as to the accuracy or completeness of the advertisement or any linked or associated information, and Rightmove has no control over the content. This property advertisement does not constitute property particulars. The information is provided and maintained by Aston Vaughan, Brighton. Please contact the selling agent or developer directly to obtain any information which may be available under the terms of The Energy Performance of Buildings (Certificates and Inspections) (England and Wales) Regulations 2007 or the Home Report if in relation to a residential property in Scotland.
*This is the average speed from the provider with the fastest broadband package available at this postcode. The average speed displayed is based on the download speeds of at least 50% of customers at peak time (8pm to 10pm). Fibre/cable services at the postcode are subject to availability and may differ between properties within a postcode. Speeds can be affected by a range of technical and environmental factors. The speed at the property may be lower than that listed above. You can check the estimated speed and confirm availability to a property prior to purchasing on the broadband provider's website. Providers may increase charges. The information is provided and maintained by Decision Technologies Limited. **This is indicative only and based on a 2-person household with multiple devices and simultaneous usage. Broadband performance is affected by multiple factors including number of occupants and devices, simultaneous usage, router range etc. For more information speak to your broadband provider.
Map data ©OpenStreetMap contributors.





