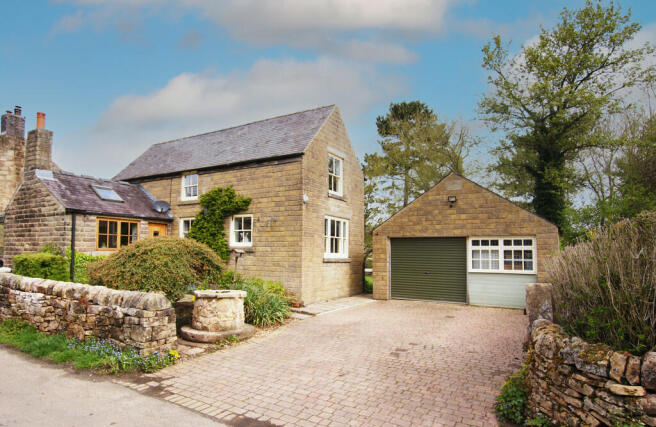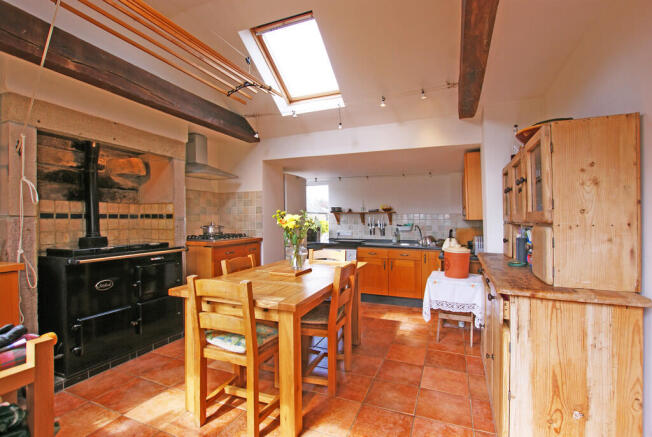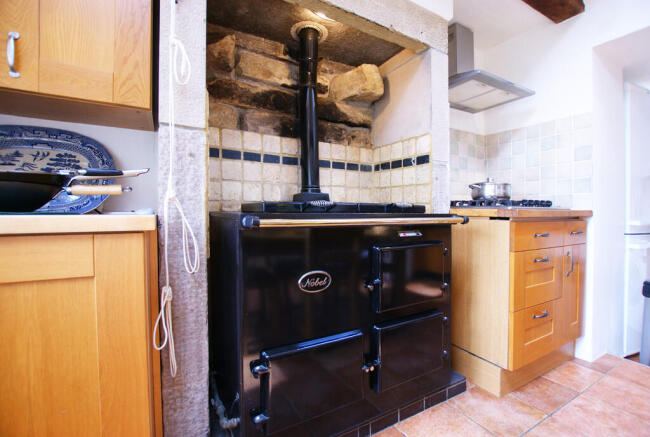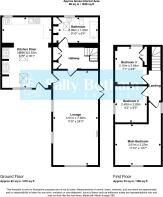Wenslees, Darley Bridge

Letting details
- Let available date:
- Now
- Deposit:
- £1,587A deposit provides security for a landlord against damage, or unpaid rent by a tenant.Read more about deposit in our glossary page.
- Min. Tenancy:
- Ask agent How long the landlord offers to let the property for.Read more about tenancy length in our glossary page.
- Let type:
- Long term
- Furnish type:
- Unfurnished
- Council Tax:
- Ask agent
- PROPERTY TYPE
Barn Conversion
- BEDROOMS
3
- BATHROOMS
1
- SIZE
Ask agent
Key features
- Character property
- Three bedrooms
- Fishing rights
- Large living space
- Large garden and double garage
- Private river bank with fishing rights
- Off road parking
- Far reaching views
- Countryside location
- Close to local amenities
Description
Entering the property through the front garden and up two stone steps, a solid-oak stable door leads into:
A single-story split-level Kitchen/Diner 17'3" x 12'6" This is a lovely light room with wooded views of Oaker Hill, ceramic floor tiles, chapel ceiling and 2 Velux windows with a solid oak double-opening casement window to the front and a sealed corner window; all double-glazed, with modern LED downlights. It is furnished with a good range of kitchen cupboards and drawers in a light rustic light oak finish, either wall-mounted or set beneath black-stained beechwood surfaces with tiled splashback and light natural beech work surfaces in the dining area. There is also a new electric oven and separate 5-ring gas hob, a
stainless-steel sink with mixer tap, plumbing and space for a washing machine and dishwasher and space for a large fridge/freezer.
Through Lounge 24'5" x 11'8" A very light spacious room with double-glazed windows - 2 front-aspect sash windows and large gable end sash window, and double-glazed anthracite grey UPVC french windows opening onto the good-sized rear garden, altogether offering far-reaching wooded views of Oaker Hill, the hills surrounding Matlock, Darley hillside, Two Dales, and Stanton Moor. The room has light oak Amtico flooring and a Chamwood Cove 1 multi-fuel stove, TV Aerial points and Sky facility, 2 C/H radiators with TRVs, recessed LED spotlights and a light switch for the back garden lighting. A glass panelled door leads to:
The Inner Lobby has light oak Amtico flooring, recessed LED lights, a C/H radiator with TRV, telephone and electrical points, a large cupboard and under stair storage which leads to:
Family Bathroom 10'3" X 6'6" A spacious bathroom with double-glazed Velux window and double-glazed side aspect window with obscured glass. There is a large double-ended bath with an electric shower over, close-coupled WC and pedestal wash hand basin, built-in wooden shelving and a storage cupboard housing a 5-year-old Baxi Combi Boiler with remote thermostat control. The bathroom is lit by a 3-light LED spotlight bar and recessed LED spot lighting over the bath and is ventilated by an extractor fan. It has a ceramic tiled floor and wall tiles behind the hand basin and bath. There is a central-heating towel rail which is fitted with an electric element for drying towels, useful in warmer weather when the central heating is not in use.
The inner lobby also leads to the carpeted open spindle staircase leading to:
The First floor where the wooden structure of this house is revealed with oak beams recycled from ancient sailing ships running along the landing and bedrooms providing useful 10" deep ledges.
The whole of the first floor is carpeted and has recessed LED lighting. The landing leads to the three bedrooms:
Master Bedroom One 16'7" (incl. bedroom door recess) x 12'9" This spacious light-and-airy room has a large gable-end double-glazed sash window offering far-reaching views down the valley towards Matlock and Riber Castle. It also has a small top-opening doubleglazed window overlooking the back garden with views of Darley Hillside. It has 2 C/H radiators with TRVs and recessed LED lights with dimmer switches, including independently controlled overhead reading lights.
(into recess) Double Bedroom Two 10' x 8'11" Has a side aspect double-glazed casement window enjoying views of neighbouring rooftops, local farmland and countryside with a double C/H radiator with TRV, LED spotlights and a large deep storage cupboard spanning the staircase.
Single Bedroom Three 9'1" X 8'11" This lovely room has in-built oak and glass shelving, a front aspect double-glazed sash window overlooking the front garden with beautiful, wooded views of Oaker Hill, C/H radiator with TRV and recessed dimmable LED spotlights, including an independently controlled overhead reading light.
Outside To the front of the property is a paved driveway which provides off-street parking for 3 or 4 cars. The driveway has a mixed hedge border on one side. A flagstone pathway leads from the driveway to the front door through the front garden which consists mainly of shrubs. There is also a path leading straight from the driveway to the enclosed back garden. Enter through a wrought-iron gate to the lawned rear garden with stone-built outbuildings used for wood and coal storage and gardening implements. There are raised garden beds bordering the riverside patio area beyond. From here you can enjoy the entertaining wildlife of the River Derwent. A gate gives access to wooden steps leading down to access the river for fishing, as the property has fishing rights along its river frontage. There are outside water supplies at both the front and rear of the property.
The double garage 15´6" x 18´ is adjacent to the property. It has a roller door, electricity supply, overhead lighting and an upper storage area.
Services and General Information Gas, electricity and mains water services are connected to the property. The property has a septic tank drainage system which requires emptying annually.
Directions Leaving Matlock along the A6 towards Bakewell, turn left at the Whitworth Park Hotel in Darley Dale, signposted Winster. Follow the road over the bridge at Darley Bridge and turn immediately left down a single-track lane called Wenslees which appears to be a carpark in front of Waters transport yard. The property can be found on the left-hand side identified by our 'To Let' board.
Brochures
A4 - 2 Page (7 Pi...- COUNCIL TAXA payment made to your local authority in order to pay for local services like schools, libraries, and refuse collection. The amount you pay depends on the value of the property.Read more about council Tax in our glossary page.
- Band: C
- PARKINGDetails of how and where vehicles can be parked, and any associated costs.Read more about parking in our glossary page.
- Garage,Off street
- GARDENA property has access to an outdoor space, which could be private or shared.
- Yes
- ACCESSIBILITYHow a property has been adapted to meet the needs of vulnerable or disabled individuals.Read more about accessibility in our glossary page.
- Ask agent
Wenslees, Darley Bridge
Add an important place to see how long it'd take to get there from our property listings.
__mins driving to your place
Notes
Staying secure when looking for property
Ensure you're up to date with our latest advice on how to avoid fraud or scams when looking for property online.
Visit our security centre to find out moreDisclaimer - Property reference 100880005989. The information displayed about this property comprises a property advertisement. Rightmove.co.uk makes no warranty as to the accuracy or completeness of the advertisement or any linked or associated information, and Rightmove has no control over the content. This property advertisement does not constitute property particulars. The information is provided and maintained by Sally Botham Estates, Matlock. Please contact the selling agent or developer directly to obtain any information which may be available under the terms of The Energy Performance of Buildings (Certificates and Inspections) (England and Wales) Regulations 2007 or the Home Report if in relation to a residential property in Scotland.
*This is the average speed from the provider with the fastest broadband package available at this postcode. The average speed displayed is based on the download speeds of at least 50% of customers at peak time (8pm to 10pm). Fibre/cable services at the postcode are subject to availability and may differ between properties within a postcode. Speeds can be affected by a range of technical and environmental factors. The speed at the property may be lower than that listed above. You can check the estimated speed and confirm availability to a property prior to purchasing on the broadband provider's website. Providers may increase charges. The information is provided and maintained by Decision Technologies Limited. **This is indicative only and based on a 2-person household with multiple devices and simultaneous usage. Broadband performance is affected by multiple factors including number of occupants and devices, simultaneous usage, router range etc. For more information speak to your broadband provider.
Map data ©OpenStreetMap contributors.




