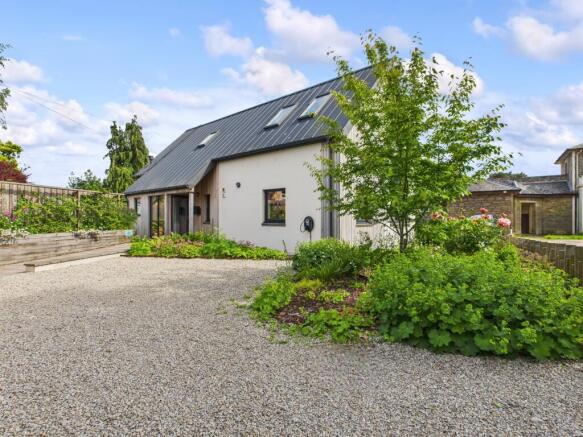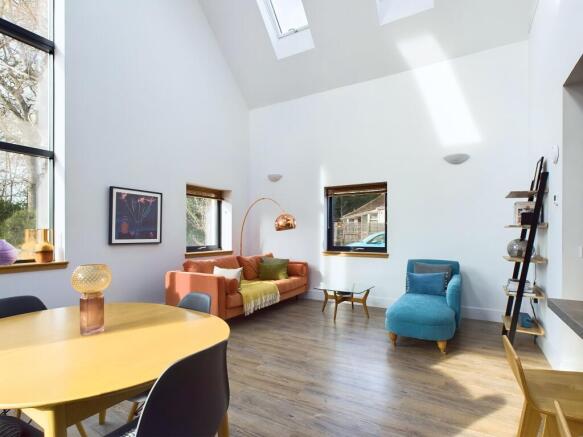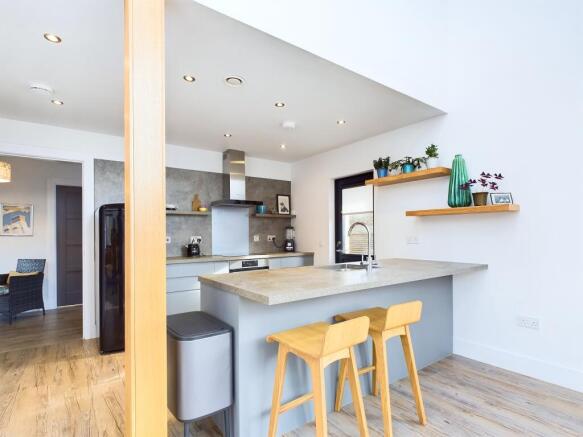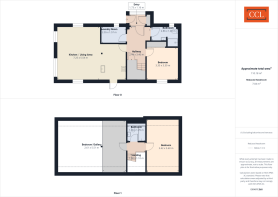3 bedroom detached house for sale
Brae Spinney, Braemorriston Road, Elgin, Moray

- PROPERTY TYPE
Detached
- BEDROOMS
3
- BATHROOMS
2
- SIZE
1,186 sq ft
110 sq m
- TENUREDescribes how you own a property. There are different types of tenure - freehold, leasehold, and commonhold.Read more about tenure in our glossary page.
Freehold
Key features
- 2 / 3 Bedroom Detached House
- Open plan Living Room/Dining Room/Kitchen
- Utility Room
- 2 Double bedrooms
- Study/Bedroom
- Family Bathroom & Shower Room
- Gravel Driveway for Private Parking
- Air Source Heating & Triple Glazing
Description
The accommodation comprises entrance vestibule, hallway, bright open plan Living Room/ Dining room/Kitchen, Utility Room, 2 Double Bedrooms, Bedroom/Study, Bathroom and Shower Room. A large gravel driveway to the front provides private parking for several vehicles with an electric vehicle charger.
Gardens round the property with raised decking with seating and further raised beds, with a rural outlook of trees, shubs and greenery giving a feel of country living yet in the heart the of the town. Early viewing is highly recommend, to appreciate the modern spacious accommodation on offer.
Situation
In the popular Bishopmill area, elevated from the town centre to the North West of Elgin, the property is ideally located to offer a pleasant setting. Within easy access to Quarrel Wood and country walks. The thriving market town of Elgin is regarded as the commercial and administrative capital of Moray and is home to a vast array of amenities and facilities and is home to the Moray College UHI, two secondary schools and further benefits from a number of retail, sport and leisure facilities. From the Cairngorm Mountain range to the nearby sandy beaches the county of Moray offers some truly exceptional and varied scenery. The town and its surrounding area are steeped in history and benefit from a pleasing climate throughout the year. Elgin is extremely well served through various established transport links including its railway station and main bus terminus.
Property
Fantastic, modern 3 bedroom detached house, built and completed to a very high standard, fully eco-friendly with Air-source under floor heating, Triple Glazing and Solar Panels.
Entrance Vestibule:
Access is via a small covered porch area, into the fully glazed vestibule, with cupboard for storage of outdoor clothing and houses the electrics, Hot Water and inverter for the solar panels. A further door provides access to the hallway.
Hallway:
Open welcoming hallway with under stair storage cupboard.
Living room/Dining Room:
An extremely spacious and bright room with double height ceiling and triple aspect windows which flood the area with natural light. Spacious and comfortable and ample space to accommodate living room and dining room furniture. Also, on open plan with the Kitchen
Kitchen:
A lovely light open plan kitchen, divided from the dining room by a breakfast bar/island are area which houses the stainless steel sink and has seating. Kitchen is fitted with a good range of base and wall units in grey with contrasting wood work tops. Integral oven, hob and chimney style cooker hood. Door to the rear garden.
Utility Room:
Fitted with work top, storage cupboards and plumbing for washing machine. Mechanical ventilation and heat recovery unit located in the utility room which covers all rooms.
Shower room:
Fitted with a white W.C, wash hand basin and shower cabinet with mains shower installed and glazed screen doors. Wall mounted storage cupboards and vanity mirror.
Main Bedroom: (4.23m x 2.99m)
Large double bedroom with window to the rear and fitted double wardrobe proving hanging and shelf space. Ample space for free standing furniture.
Upper Landing:
Providing access to all rooms and with large velux window.
Bedroom 2: (2.99m x 2.94m)
Double bedroom with picture window to the rear and ample space for freestanding furniture.
Bathroom:
Fitted with a 3 piece suite comprising of WC, wash hand basin and bath with shower attachment. Marbled effect aqua panels, heated towel rail and wall mirror.
Bedroom 3/Study:
Spacious, bright room, with half size wall and overlooks the Living room/Dining Room. Currently used as a study, but could easily be utilised as a bedroom or further living area.
External
Entry is via a private road with a right of access and shared maintenance costs and leads to a large open gravel driveway which provides private parking for several vehicles and has a wall mounted electric car charger.
Path and disabled access ramp lead to the front door. There is lovely garden areas with an array of flowers and shrubs and a decorative open fence surrounding. To the rear there is raised decking area with seating accessed from the rear door. With further raised beds, a gravel area, fenced in composting and storage for bins.
Brochures
HomeReportBrochure of Brae Spinney- COUNCIL TAXA payment made to your local authority in order to pay for local services like schools, libraries, and refuse collection. The amount you pay depends on the value of the property.Read more about council Tax in our glossary page.
- Ask agent
- PARKINGDetails of how and where vehicles can be parked, and any associated costs.Read more about parking in our glossary page.
- Yes
- GARDENA property has access to an outdoor space, which could be private or shared.
- Yes
- ACCESSIBILITYHow a property has been adapted to meet the needs of vulnerable or disabled individuals.Read more about accessibility in our glossary page.
- Ask agent
Brae Spinney, Braemorriston Road, Elgin, Moray
Add an important place to see how long it'd take to get there from our property listings.
__mins driving to your place
Get an instant, personalised result:
- Show sellers you’re serious
- Secure viewings faster with agents
- No impact on your credit score
Your mortgage
Notes
Staying secure when looking for property
Ensure you're up to date with our latest advice on how to avoid fraud or scams when looking for property online.
Visit our security centre to find out moreDisclaimer - Property reference SPY-24056021. The information displayed about this property comprises a property advertisement. Rightmove.co.uk makes no warranty as to the accuracy or completeness of the advertisement or any linked or associated information, and Rightmove has no control over the content. This property advertisement does not constitute property particulars. The information is provided and maintained by CCL Property, Elgin. Please contact the selling agent or developer directly to obtain any information which may be available under the terms of The Energy Performance of Buildings (Certificates and Inspections) (England and Wales) Regulations 2007 or the Home Report if in relation to a residential property in Scotland.
*This is the average speed from the provider with the fastest broadband package available at this postcode. The average speed displayed is based on the download speeds of at least 50% of customers at peak time (8pm to 10pm). Fibre/cable services at the postcode are subject to availability and may differ between properties within a postcode. Speeds can be affected by a range of technical and environmental factors. The speed at the property may be lower than that listed above. You can check the estimated speed and confirm availability to a property prior to purchasing on the broadband provider's website. Providers may increase charges. The information is provided and maintained by Decision Technologies Limited. **This is indicative only and based on a 2-person household with multiple devices and simultaneous usage. Broadband performance is affected by multiple factors including number of occupants and devices, simultaneous usage, router range etc. For more information speak to your broadband provider.
Map data ©OpenStreetMap contributors.




