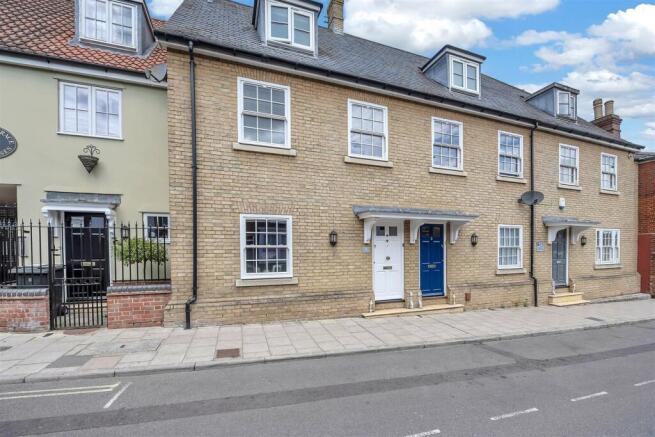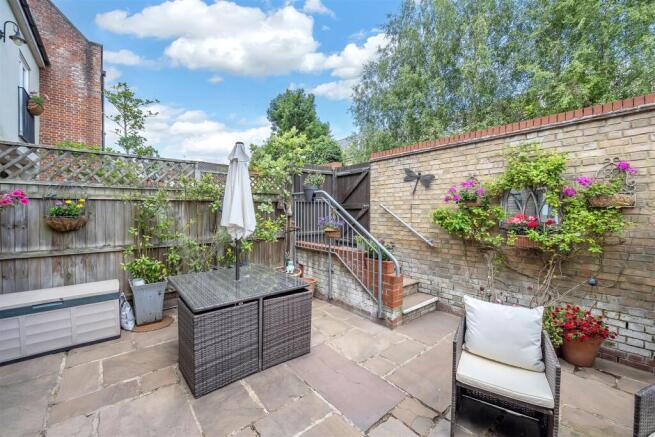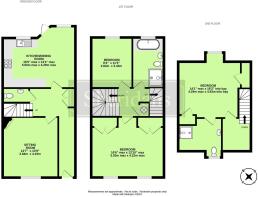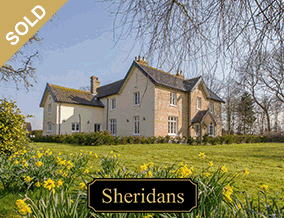
St. Johns Street

- PROPERTY TYPE
Town House
- BEDROOMS
3
- BATHROOMS
2
- SIZE
1,426 sq ft
132 sq m
- TENUREDescribes how you own a property. There are different types of tenure - freehold, leasehold, and commonhold.Read more about tenure in our glossary page.
Freehold
Key features
- Prominent town centre location with private car park accessible by electric gates
- Three bedrooms
- En-suite to master bedroom
- Family bathroom
- Sitting room
- Kitchen/breakfast room
- Enclosed courtyard garden
- Allocated parking
Description
The property was built as one of a unique development of mews houses completed in 2005 and has been constructed to an exceptionally high standard with sealed-unit double glazing, gas-fired radiator heating system and a high specification of finish throughout with flexible light and spacious accommodation arranged over three floors.
Entrance into hallway with chequered tiled floor and twin-doored coats cupboard and downstairs cloakroom. The sitting room has a corner fireplace with moulded-stone surround, hearth and mantel. The kitchen/breakfast room with ceramic-tiled floor and a matching range of Hofemeier beech-style units with chrome handles, tiled splashbacks and granite worktop. Neff appliances include gas hob ,eye-level oven, extractor hood, built-in fridge/freezer, dishwasher and washing machine. Door to rear garden.
First floor landing with stairs to second floor, large airing cupboard. Bedroom two with twin windows and two large built-in wardrobes. Bedroom three is another double bedroom with rear aspect views over the courtyard and beyond. Luxury first floor main bathroom, half-tiled with a matching stone-effect ceramic tile with mosaic border, matching suite of double-ended bath with central filler and shower attachment, pedestal basin with a large useful vanity shelf and full-width mirror over, low-level WC, large fully tiled corner shower unit.
Second floor landing leads to the lovely master bedroom with two large built-in wardrobes. The en-suite shower room with ceramic-tiled floor, half-tiled walls with mosaic border, WC, large fully tiled corner shower cubicle and chrome towel rail.
The house has a good size loft space, boarded with electric light and accessed by a pull down ladder.
Outside - To the rear is a south-westerly enclosed courtyard with electric gates, parking space for one vehicle, hard landscaped with sandstone paving, outside electrical socket, tap and light.
Location - The property is perfectly situated in a quiet area within walking distance of the historic town centre. It is close to well-regarded schools and sports facilities, and uniquely independent shops (as well as well known high street stores, and including a Waitrose supermarket and Marks and Spencer food hall), and the beautiful parks, cinemas, theatres and restaurants for which the town is famously known as the 'jewel in the crown of Suffolk'. The house is close to everything that gives Bury its distinct reputation for bringing together the best of old and new, with its rich history and its broad range of venues for dining, shopping and relaxing. These include an impressive fresh produce market every Wednesday and Saturday and a Christmas market which features artisans, world cuisine stalls, Victorian funfair attractions and a carol service. The town is renowned for its beautiful Cathedral and for the leafy and floral Abbey Gardens with its impressive medieval ruins, all just a short stroll down from the colourful boutiques and cafe culture of the town centre.
It is easy to see why people want to settle in Bury and make it their home. This property is close to the excellent rail and road networks which make London and Cambridge easily commutable, along with giving access to the fine range of town, country and coastal destinations of East Anglia. Additionally. for international destinations, Stansted Airport is only about an hour's door-to-door journey from the house.
Directions - From the town centre proceed down St Johns Street where number Four Foundry Terrace can be found after a few hundred yards on the left-hand side.
Services - Mains electricity, gas, drainage and water. Heating - Gas boiler
Council Tax: West Suffolk Band: E
Broadband speed: Up to 1000 mbps available (Source Ofcom)
Mobile phone signal for: EE, Three, Vodafone and O2 (Source Ofcom)
Flood Risk: No Risk
EPC Rating: C
Parking: Car permits can be obtained for visitors or a second car.
Brochures
St. Johns StreetEPC- COUNCIL TAXA payment made to your local authority in order to pay for local services like schools, libraries, and refuse collection. The amount you pay depends on the value of the property.Read more about council Tax in our glossary page.
- Band: E
- PARKINGDetails of how and where vehicles can be parked, and any associated costs.Read more about parking in our glossary page.
- Yes
- GARDENA property has access to an outdoor space, which could be private or shared.
- Ask agent
- ACCESSIBILITYHow a property has been adapted to meet the needs of vulnerable or disabled individuals.Read more about accessibility in our glossary page.
- Ask agent
St. Johns Street
Add an important place to see how long it'd take to get there from our property listings.
__mins driving to your place
Explore area BETA
Bury St Edmunds
Get to know this area with AI-generated guides about local green spaces, transport links, restaurants and more.
Get an instant, personalised result:
- Show sellers you’re serious
- Secure viewings faster with agents
- No impact on your credit score
Your mortgage
Notes
Staying secure when looking for property
Ensure you're up to date with our latest advice on how to avoid fraud or scams when looking for property online.
Visit our security centre to find out moreDisclaimer - Property reference 33705905. The information displayed about this property comprises a property advertisement. Rightmove.co.uk makes no warranty as to the accuracy or completeness of the advertisement or any linked or associated information, and Rightmove has no control over the content. This property advertisement does not constitute property particulars. The information is provided and maintained by Sheridans, Bury St Edmunds. Please contact the selling agent or developer directly to obtain any information which may be available under the terms of The Energy Performance of Buildings (Certificates and Inspections) (England and Wales) Regulations 2007 or the Home Report if in relation to a residential property in Scotland.
*This is the average speed from the provider with the fastest broadband package available at this postcode. The average speed displayed is based on the download speeds of at least 50% of customers at peak time (8pm to 10pm). Fibre/cable services at the postcode are subject to availability and may differ between properties within a postcode. Speeds can be affected by a range of technical and environmental factors. The speed at the property may be lower than that listed above. You can check the estimated speed and confirm availability to a property prior to purchasing on the broadband provider's website. Providers may increase charges. The information is provided and maintained by Decision Technologies Limited. **This is indicative only and based on a 2-person household with multiple devices and simultaneous usage. Broadband performance is affected by multiple factors including number of occupants and devices, simultaneous usage, router range etc. For more information speak to your broadband provider.
Map data ©OpenStreetMap contributors.







