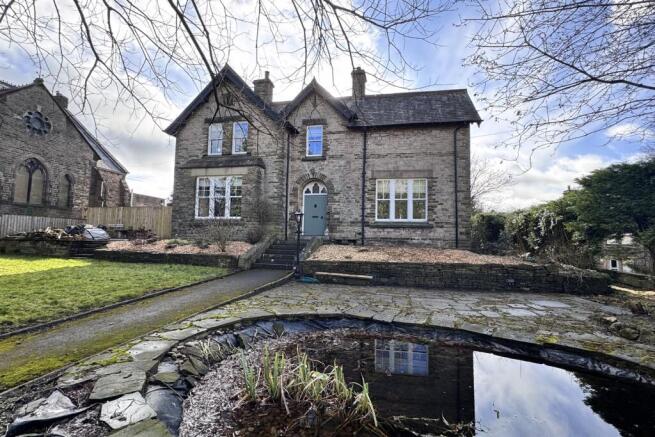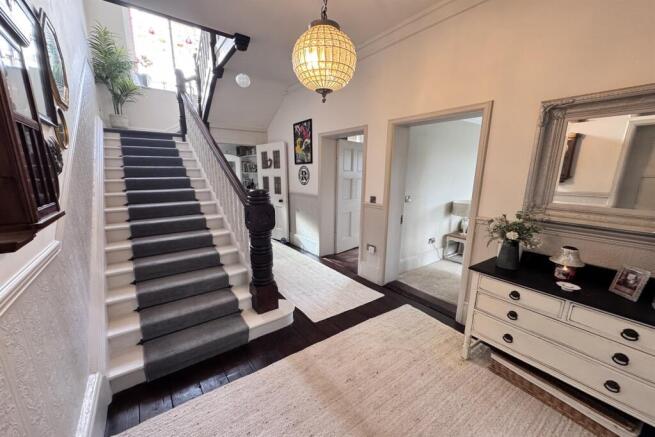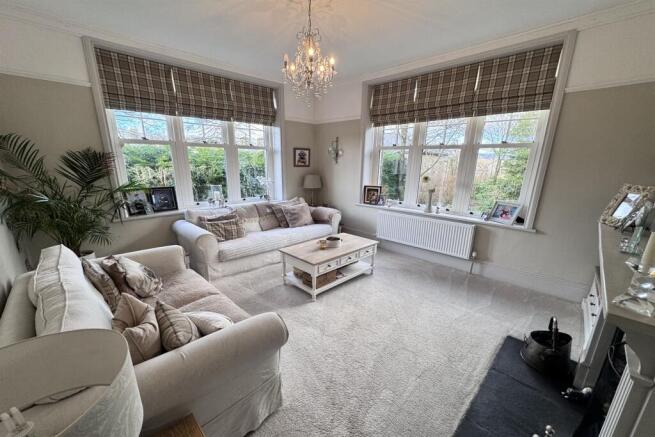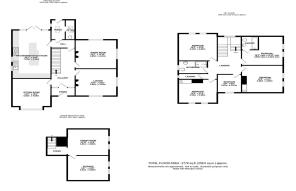Wesley House ,Market Street, Chapel-En-Le-Frith

- PROPERTY TYPE
Detached
- BEDROOMS
5
- BATHROOMS
2
- SIZE
Ask agent
- TENUREDescribes how you own a property. There are different types of tenure - freehold, leasehold, and commonhold.Read more about tenure in our glossary page.
Freehold
Key features
- Stunning Period Detached Property
- Fully Modernised Throughout
- Five Bedrooms
- Ensuite to Master Bedroom
- Three Reception Rooms
- Cinema Room in Converted Cellar
- Off Road Parking and Detached Garage
Description
The property offers three reception rooms as well as a kitchen family room and cinema room in the converted basement. There are five bedrooms which are all well proportioned with the master bedroom having an ensuite bathroom, a useful laundry room and attractive family bathroom. The property also benefits from gardens to the front and rear, has plenty of off road parking and a detached garage.
Located just off the main road, the property is ideally situated for access to the town centre and all the amenities it has to offer. It is only a short walk to the primary school, supermarket, various shops and cafes nearby and close to the bus stops for the 199 to Manchester Airport via Stockport and the 62 to Castleton.
In a little more detail, the accommodation is entered through the large, original door into a porch with stained glass windows through to the impressive hallway with staircase leading to the first floor. The lounge has a dual aspect to the front and side and open fire in a period fireplace. The sitting room also looks out over the front garden and has a fireplace with log burning stove. The dining room is another dual aspect room looking out to the side and rear, has solid wood flooring and open fire. To the rear there is a small hallway giving access to the rear porch with downstairs WC off, both having double glazed skylight windows allowing natural light into the space. The kitchen family room is a spacious room with a range of fitted wall and base units in a light grey Shaker style with integrated appliances and solid oak worktops over. There is a matching island unit which includes additional storage and a breakfast table. There are double glazed windows to the side and double glazed doors to the rear opening onto the low maintenance rear garden. The rear hallway also provides access to the staircase leading down into the cellar which has been converted into a snug/cinema room with part timber clad walls and access to a second cellar chamber used for storage.
The first floor has a beautiful, bright and spacious landing with switchback staircase and original stained glass window to the rear, it provides access to all principal bedrooms and the laundry room with plumbing for washing machine. The master bedroom has ensuite facilities including WC, wash basin and bath with shower over and glass screen, all complimented by metro tiled splashback. Bedrooms two, three and four are all comfortable double bedrooms with bedroom five an adequate single bedroom or useful home office.
Externally there is a large garden to the front with pathway sweeping up to the front door through the mature garden interspersed by mature shrubs and trees and wildlife pond. The rear garden is a low maintenance space and has a paved patio seating area directly outside the rear kitchen. There is a raised patio providing another seating area, timber pergola and small lawned area.
LOCATION
Chapel-en-le-Frith, known as 'The Capital of the Peak' nestles in an upland valley in the High Peak and is surrounded by dramatic landscape of gritstone ridges and shapely hills. The town takes its name from a small chapel built in 1225 by the keepers of the Royal Forest that is now the Church of St Thomas Becket, where 1,500 Scottish soldiers were imprisoned during the Civil War. The historic town center also features a traditional marketplace which still has its original renowned stocks which the local cafe takes its name. A common phrase you here many resident say is "We are so lucky to live here" even after living in the town for decades. That is further, solid evidence, if ever it was needed that Chapel-en-le-Frith and its surrounding town and villages is an excellent place to set up home.
Entrance Hall
TENURE
FREEHOLD Subject to Verification by Solicitors
SERVICES (NOT TESTED)
Services have not been tested and you are advised to make your own enquiries and/or inspections.
LOCAL AUTHORITY
High Peak Borough Council
VIEWING
Viewing strictly by appointment through the Agents.
Brochures
Wesley House.pdf- COUNCIL TAXA payment made to your local authority in order to pay for local services like schools, libraries, and refuse collection. The amount you pay depends on the value of the property.Read more about council Tax in our glossary page.
- Band: F
- PARKINGDetails of how and where vehicles can be parked, and any associated costs.Read more about parking in our glossary page.
- Yes
- GARDENA property has access to an outdoor space, which could be private or shared.
- Yes
- ACCESSIBILITYHow a property has been adapted to meet the needs of vulnerable or disabled individuals.Read more about accessibility in our glossary page.
- Ask agent
Wesley House ,Market Street, Chapel-En-Le-Frith
Add an important place to see how long it'd take to get there from our property listings.
__mins driving to your place
Get an instant, personalised result:
- Show sellers you’re serious
- Secure viewings faster with agents
- No impact on your credit score



Your mortgage
Notes
Staying secure when looking for property
Ensure you're up to date with our latest advice on how to avoid fraud or scams when looking for property online.
Visit our security centre to find out moreDisclaimer - Property reference 881700. The information displayed about this property comprises a property advertisement. Rightmove.co.uk makes no warranty as to the accuracy or completeness of the advertisement or any linked or associated information, and Rightmove has no control over the content. This property advertisement does not constitute property particulars. The information is provided and maintained by Gascoigne Halman, Chapel-En-Le-Frith. Please contact the selling agent or developer directly to obtain any information which may be available under the terms of The Energy Performance of Buildings (Certificates and Inspections) (England and Wales) Regulations 2007 or the Home Report if in relation to a residential property in Scotland.
*This is the average speed from the provider with the fastest broadband package available at this postcode. The average speed displayed is based on the download speeds of at least 50% of customers at peak time (8pm to 10pm). Fibre/cable services at the postcode are subject to availability and may differ between properties within a postcode. Speeds can be affected by a range of technical and environmental factors. The speed at the property may be lower than that listed above. You can check the estimated speed and confirm availability to a property prior to purchasing on the broadband provider's website. Providers may increase charges. The information is provided and maintained by Decision Technologies Limited. **This is indicative only and based on a 2-person household with multiple devices and simultaneous usage. Broadband performance is affected by multiple factors including number of occupants and devices, simultaneous usage, router range etc. For more information speak to your broadband provider.
Map data ©OpenStreetMap contributors.




