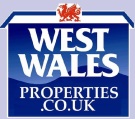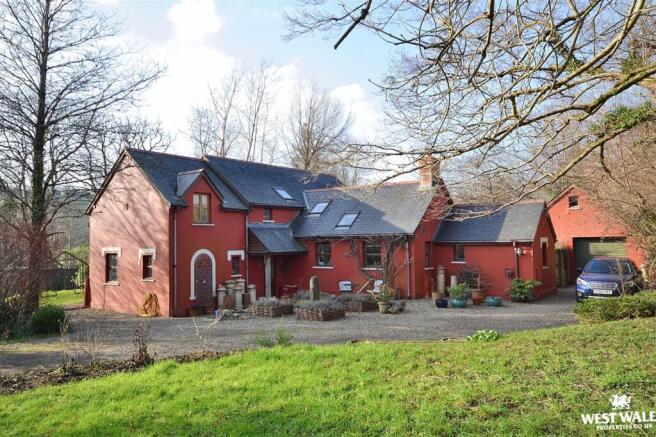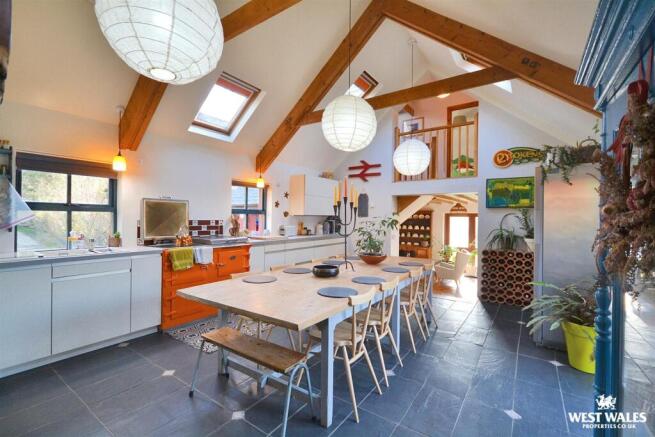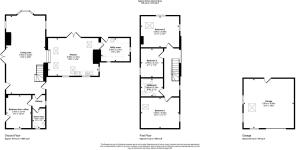Brongest, Newcastle Emlyn

- PROPERTY TYPE
Detached
- BEDROOMS
4
- BATHROOMS
2
- SIZE
Ask agent
- TENUREDescribes how you own a property. There are different types of tenure - freehold, leasehold, and commonhold.Read more about tenure in our glossary page.
Freehold
Key features
- Immaculately Presented Property
- Four Double Bedrooms
- Kitchen & Utility Room
- River Boundary
- Off Road Parking & Detached Garage
- Modern Build: Character Design
- Sheds, Polytunnel & Chicken Coop
- Approx 1.86 Acres of Grounds
- Oil Central Heating
- EPC Rating: D
Description
The house comprises internally: - A covered front entrance door leads directly into a beautiful open plan living room with tiled flooring and underfloor heating, a log burner with oak mantle and exposed beams on the ceiling. There are glazed French doors leading out to the garden and a bay window to the side. A handful of steps lead from this space directly into the kitchen, which features a spectacular vaulted ceiling and exposed A-frame beams along with a slate floor and feature oak beam which spans the entire width of the room above a wood burning stove.
There are a range of modern fitted units to one side and an ‘Everhot’ range for cooking, and space in the centre of the room for a long dining table - this is certainly an impressive setting for dining or socialising. Natural light spills into this space as there are Velux windows above, glazed French doors leading to the decked area outside and windows over looking the front driveway and grounds.
A door from the kitchen leads to the utility room, a practical space housing the boiler, washing machine, a Belfast sink and worktop and plenty of space for your country-life essential attire and footwear.
From the living room is an inner hallway to the downstairs shower-room and the fourth bedroom currently used as an office / study. The wooden staircase from the living room leads to the first floor unveiling an amazing galleried landing overlooking the heart of the home, the kitchen - while providing access to three beautifully appointed bedrooms and the family bathroom. Each room upstairs exudes warmth and character, featuring exposed A frame beams, wooden flooring throughout, wooden doors and windows with views out over the surrounding grounds.
Externally, the house is accessed from the main road via a gated gravel driveway with plenty of parking to the front and side of the house. The detached garage/workshop benefits from a roller door, doors and windows and a concrete floor with water and septic tank connection, power, lighting and a boarded loft - this practical space is useful for storage. Alternatively, it could be converted to an additional living space or annex if needed (STPC). A gate from the side drive and garage leads to the rear of the house where there is a decked area with access from the kitchen or utility room. The grounds surrounding the house are level and extend to approx 1.8 acres. The current owners have created various areas of interest throughout, conscientiously blending with the surrounding natural environment. Gravelled pathways connect the front entrance along both sides of the house to the rear garden. This is where a charming lean-to seating area runs along the garage overlooking a wonderful wildlife pond, teeming with a variety of wildlife throughout the year. The path continues to a timber shed converted into a sauna and an additional potting and storage shed for garden tools.
At the farthest reaches of the garden is an area perfect for growing - this area has a poly tunnel, growing frames and a chicken coop. Beyond this, the property’s boundary is an untamed wooded sanctuary with a pretty river boundary and ancient trees, a perfect safe haven for birds and wildlife, completing this truly magical setting.
Viewing is highly recommended to fully appreciate the countless details this exceptional property has to offer. Every element has been thoughtfully curated to enhance its timeless charm, resulting in a home that exudes warmth, character, and a sense of tranquil retreat.
VIEWING: By appointment only via the Agents.
TENURE: We are advised Freehold
SERVICES: We have not checked or tested any of the services or appliances at the property.
COUNCIL TAX: Band 'F' Ceredigion
DRAINAGE: We are advised that this property is served by private drainage
ref: LW/AMS/02/25/OK/AMS
FACEBOOK & TWITTER
Be sure to follow us on Twitter: @ WWProps
Brochures
Brongest, Newcastle EmlynBrochure- COUNCIL TAXA payment made to your local authority in order to pay for local services like schools, libraries, and refuse collection. The amount you pay depends on the value of the property.Read more about council Tax in our glossary page.
- Band: F
- PARKINGDetails of how and where vehicles can be parked, and any associated costs.Read more about parking in our glossary page.
- Yes
- GARDENA property has access to an outdoor space, which could be private or shared.
- Yes
- ACCESSIBILITYHow a property has been adapted to meet the needs of vulnerable or disabled individuals.Read more about accessibility in our glossary page.
- Ask agent
Brongest, Newcastle Emlyn
Add an important place to see how long it'd take to get there from our property listings.
__mins driving to your place
Get an instant, personalised result:
- Show sellers you’re serious
- Secure viewings faster with agents
- No impact on your credit score
Your mortgage
Notes
Staying secure when looking for property
Ensure you're up to date with our latest advice on how to avoid fraud or scams when looking for property online.
Visit our security centre to find out moreDisclaimer - Property reference 33705982. The information displayed about this property comprises a property advertisement. Rightmove.co.uk makes no warranty as to the accuracy or completeness of the advertisement or any linked or associated information, and Rightmove has no control over the content. This property advertisement does not constitute property particulars. The information is provided and maintained by West Wales Properties, Cardigan. Please contact the selling agent or developer directly to obtain any information which may be available under the terms of The Energy Performance of Buildings (Certificates and Inspections) (England and Wales) Regulations 2007 or the Home Report if in relation to a residential property in Scotland.
*This is the average speed from the provider with the fastest broadband package available at this postcode. The average speed displayed is based on the download speeds of at least 50% of customers at peak time (8pm to 10pm). Fibre/cable services at the postcode are subject to availability and may differ between properties within a postcode. Speeds can be affected by a range of technical and environmental factors. The speed at the property may be lower than that listed above. You can check the estimated speed and confirm availability to a property prior to purchasing on the broadband provider's website. Providers may increase charges. The information is provided and maintained by Decision Technologies Limited. **This is indicative only and based on a 2-person household with multiple devices and simultaneous usage. Broadband performance is affected by multiple factors including number of occupants and devices, simultaneous usage, router range etc. For more information speak to your broadband provider.
Map data ©OpenStreetMap contributors.




