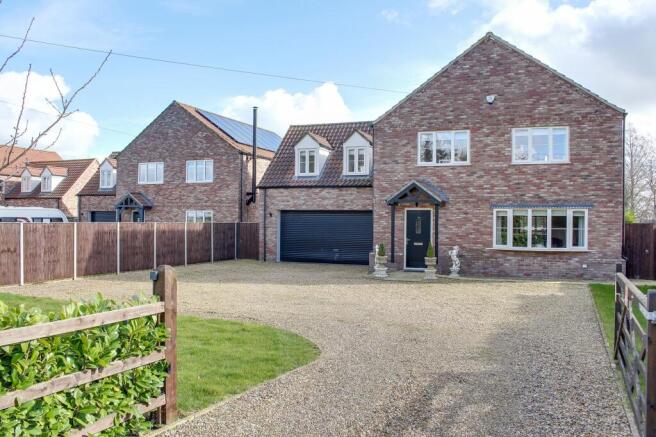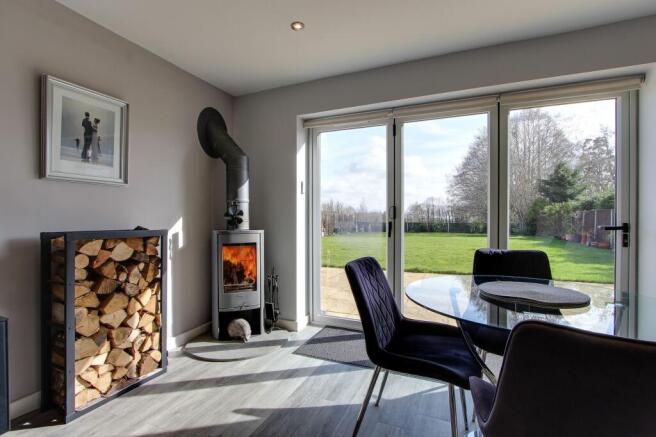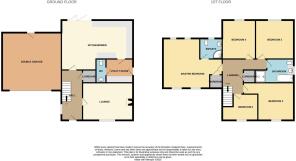Smeeth Road, Marshland St. James, PE14

- PROPERTY TYPE
Detached
- BEDROOMS
5
- BATHROOMS
2
- SIZE
2,002 sq ft
186 sq m
- TENUREDescribes how you own a property. There are different types of tenure - freehold, leasehold, and commonhold.Read more about tenure in our glossary page.
Freehold
Key features
- Popular Norfolk Village Location
- Stunning Modern Detached Family Home
- Plot Approaching 0.25 Acre
- Excellent Presentation
- Open Plan Kitchen/Diner with Bi-Folding Doors
- Five Bedrooms
- Ensuite to Master
- Double Garage with Electric Door
- Field Views
Description
Guide Price £500,000 - £525,000
Situated in the popular Norfolk village of Marshland St. James, this stunning modern detached family home offers a perfect blend of contemporary design and rural charm.
Featuring a generous plot approaching 0.25 acres, this property is meticulously presented throughout, with underfloor heating on the ground floor ensuring cosy warmth during the colder months.
The spacious lounge, off the entrance hall, overlooks the front of the property, while the open plan kitchen/diner features bi-folding doors, flooding the space with natural light.
The kitchen is a focal point, complemented by a wood burning stove, perfect for creating a warm and inviting atmosphere.
Additional features include a utility room, WC, five well-appointed bedrooms, with the master bedroom enjoying an ensuite and a family bathroom.
The double garage with an electric door measuring 5.95m x 5.81m, allows easy access and proves a secure space for vehicles and storage. Along with an electric gated entrance, these features further enhance the convenience and security of this exquisite home, while the spacious rear garden offers idyllic field views, providing a peaceful retreat for outdoor relaxation and entertaining.
Outside, the property has impressive grounds enhancing its appeal and functionality. An electric remote-controlled five-bar gate to the front, along with a pedestrian gate and post-and-rail fencing, provide security and privacy.
A lawned area and gravelled driveway offer ample off-road parking and lead to the double garage, ensuring practicality for modern living.
The rear garden is laid to lawn, with a paved patio area perfect for al fresco dining and entertaining, while a timber-built shed provides additional storage. Convenient features such as an outside tap, multiple electric points, and a door to the double garage add to the property's functionality.
With breath-taking field views in sight, this outdoor space offers a tranquil setting to unwind and enjoy the surrounding natural beauty.
This exceptional property presents a unique opportunity to own a modern family home in a picturesque village setting, where comfort and style blend seamlessly with rural charm.
Services & Info
This home is connected to mains drainage, air source heating with underfloor heating on the ground floor and radiators on the first floor. The property is double glazed throughout. Council tax band E - Kings Lynn & West Norfolk Council.
Location
Marshland St James is a civil parish within the district of King's Lynn and West Norfolk. It is situated within 5.8 miles of the town Cambridgeshire of Wisbech and 11.5 miles of the Norfolk town of Kings Lynn.
Village Information
Sitting alongside the village of St Johns Fen End, it offers a combined selection of amenities to include a primary school, mobile post office, sports & community centre.
Facilities
The nearest train station is within 5.8 miles away in Watlington and runs between Kings Lynn & Cambridge, Kings Lynn train station is 10.3 miles away, operating mostly with the Great Northern line into Kings Cross but with some additional peak services operated by Greater Anglia into Liverpool Street, London.
EPC Rating: C
Entrance Hall (2.12m x 5.06m)
Door to front, window to side, underfloor heating, plant room, doors to lounge and kitchen/diner.
Lounge (3.78m x 5.07m)
Window to front, underfloor heating, feature remote control living flame gas fire.
Kitchen/Diner (5.19m x 7.36m)
Narrowing to 3.90m - Bi-folding doors to rear with electric remote controlled blinds, window to rear, underfloor heating, feature wood burning stove, range of wall mounted and fitted base units, fitted double oven, electric hob, hooded extractor over, one and a quarter sink, worktops with matching splashbacks, integrated dishwasher, integrated tall fridge integrated tall freezer.
Utility Room (2.38m x 2.72m)
Door to side, underfloor heating, range of wall mounted and fitted base units, sink, plumbing for washing machine, space for tumble dryer, extractor, door to WC.
WC (0.99m x 2.39m)
Underfloor heating, WC, wash hand basin, tiled splashbacks, extractor.
Landing
Radiator, loft access, doors to all rooms, airing cupboard.
Bedroom One (4.98m x 5.88m)
Narrowing to 3.51m - Two windows to front, two skylight windows, two radiators, loft access, door to ensuite, built in wardrobe.
Ensuite (2.06m x 2.26m)
Skylight window, heated towel rail, WC inset to fitted furniture, wash hand basin, shower cubicle housing mains shower, tiled splashbacks, extractor.
Bedroom Two (3.79m x 5.09m)
Narrowing to 3.62m - Window to front, radiator.
Bedroom Three (3.9m x 3.9m)
Window to rear, radiator.
Bedroom Four (3.34m x 3.9m)
Window to rear, radiator.
Bedroom Five (2.53m x 3.6m)
Narrowing to 2.50m - Window to front, radiator.
Bathroom (2.4m x 2.72m)
Window to side, two heated towel rails, WC and wash hand basin inset to fitted furniture, bath with shower attachment, shower cubicle housing mains shower, tiled splashbacks, extractor.
Front Garden
Electric remote controlled five bar gate to front, pedestrian gate to front, post and rail fencing to front, lawned area, gravelled drive offers multiple off road parking and leads to double garage, two gates to rear.
Rear Garden
Laid to lawn, paved patio area, timber built shed, outside tap, multiple electric points, door to double garage, field views.
Parking - Double garage
5.95m x 5.81m - Electric remote controlled roller door to front, door to rear, electric and light connected.
- COUNCIL TAXA payment made to your local authority in order to pay for local services like schools, libraries, and refuse collection. The amount you pay depends on the value of the property.Read more about council Tax in our glossary page.
- Band: E
- PARKINGDetails of how and where vehicles can be parked, and any associated costs.Read more about parking in our glossary page.
- Garage
- GARDENA property has access to an outdoor space, which could be private or shared.
- Front garden,Rear garden
- ACCESSIBILITYHow a property has been adapted to meet the needs of vulnerable or disabled individuals.Read more about accessibility in our glossary page.
- Ask agent
Smeeth Road, Marshland St. James, PE14
Add an important place to see how long it'd take to get there from our property listings.
__mins driving to your place
Get an instant, personalised result:
- Show sellers you’re serious
- Secure viewings faster with agents
- No impact on your credit score
Your mortgage
Notes
Staying secure when looking for property
Ensure you're up to date with our latest advice on how to avoid fraud or scams when looking for property online.
Visit our security centre to find out moreDisclaimer - Property reference 74f56f07-5f80-4a95-8d8b-71eaa17cbba8. The information displayed about this property comprises a property advertisement. Rightmove.co.uk makes no warranty as to the accuracy or completeness of the advertisement or any linked or associated information, and Rightmove has no control over the content. This property advertisement does not constitute property particulars. The information is provided and maintained by Hockeys, Wisbech. Please contact the selling agent or developer directly to obtain any information which may be available under the terms of The Energy Performance of Buildings (Certificates and Inspections) (England and Wales) Regulations 2007 or the Home Report if in relation to a residential property in Scotland.
*This is the average speed from the provider with the fastest broadband package available at this postcode. The average speed displayed is based on the download speeds of at least 50% of customers at peak time (8pm to 10pm). Fibre/cable services at the postcode are subject to availability and may differ between properties within a postcode. Speeds can be affected by a range of technical and environmental factors. The speed at the property may be lower than that listed above. You can check the estimated speed and confirm availability to a property prior to purchasing on the broadband provider's website. Providers may increase charges. The information is provided and maintained by Decision Technologies Limited. **This is indicative only and based on a 2-person household with multiple devices and simultaneous usage. Broadband performance is affected by multiple factors including number of occupants and devices, simultaneous usage, router range etc. For more information speak to your broadband provider.
Map data ©OpenStreetMap contributors.




