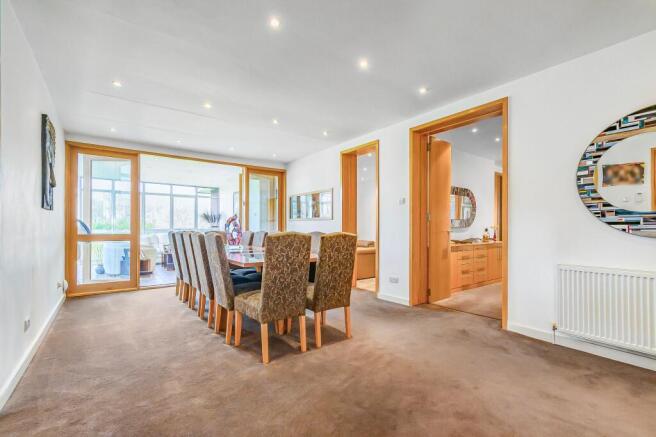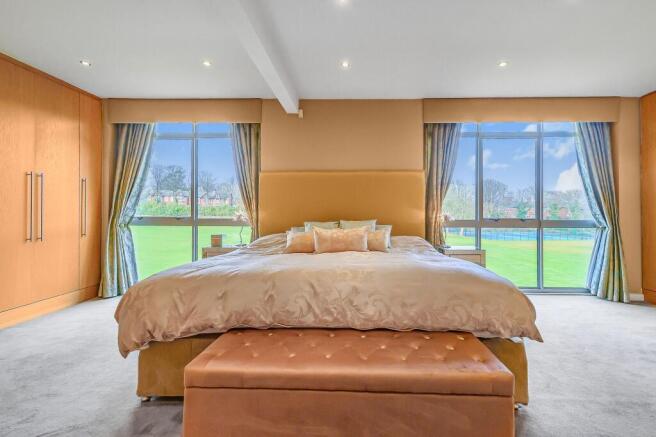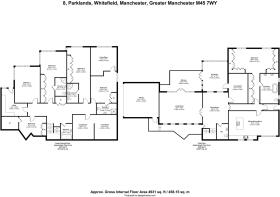Parklands, Whitefield, M45

- PROPERTY TYPE
Detached
- BEDROOMS
5
- BATHROOMS
5
- SIZE
4,931 sq ft
458 sq m
- TENUREDescribes how you own a property. There are different types of tenure - freehold, leasehold, and commonhold.Read more about tenure in our glossary page.
Freehold
Key features
- Outstanding Family Home
- Incredible spacious reception rooms
- Four to five bedrooms with four en suite plus family bathroom
- Balcony with fabulous views
- Large utility room
- Large garage and driveway
Description
Kingtons Estate Agents are delighted to offer to the market this outstanding detached home in the every popular area of Whitefield, Manchester.
Ideally located on a quiet cul-de-sac, just off Higher Lane, the home is close to the local shops, bars, restaurants and supermarkets, with the Metrolink and motorway networks less than five minutes away. The centre of Whitefield and Prestwich are just five minutes away with the popular Heaton Park just around the corner.
Nestled in the heart of a sought-after neighbourhood, and not overlooked at all, this outstanding family home presents an unparalleled opportunity for discerning buyers. With five to six generously proportioned bedrooms, each with its own en suite, this property offers the perfect combination of space and comfort for a growing family.
Entering the property through a welcoming and spacious hallway leads you to a fabulous dining space, with sun room which leads to a balcony to catch the wonderful views across the green and onto the church beyond.
The kitchen is a chefs dream with beautiful glass cupboards and integrated appliances including two double ovens, a steam oven and large fridge freezer. A central island with an induction hob and slate tiled flooring makes the space practical and ideal for family gatherings. Open plan to a dining space with large windows, perfect for family breakfast.
The master suite is breath taking with floor to ceiling windows and lined with wardrobes for great storage options. With two dressing tables and a beautiful en suite bathroom with his and hers glass sinks and a jacuzzi steam shower.
The living space is vast with a large lounge leading to the balcony, separate dining room, sun room and TV den this is an ideal space for any large family.
The bedrooms located on the lower ground floor, are all furnished to the highest of standards with floor to ceiling wardrobes. Four are en suite with beautifully done bathrooms.
On the lower ground floor is additional spaces ideal for a work from home office and a large utility room which also leads to the garden.
The outside of the property is equal to the inside with multiple areas, lawned, patio and balcony areas giving you options to enjoy those English summer days.
The double garage has an automated door, and an EV charging point. The driveway is expansive and could fit another three to four cars.
To take advantage of this opportunity to purchase your dream home, call to arrange your private viewing.
EPC Rating: C
Hallway
A wonderfully bright and spacious entrance hallway, with access to all rooms and the garage. With slate stone flooring and large windows.
Lounge
6.64m x 4.97m
A spacious and bright living room large picture windows with fantastic views. Opening on to a balcony though French doors. Long windows to the hallway bring in lots of natural light.
Dining Room
7.46m x 3.76m
An incredible dining space with room for a large table. Opening to the sun room, and with access to all rooms on this floor.
Sun Room
4.7m x 3.89m
A bright and airy sun room with fabulous views over the green and to the church beyond. Access to the balcony, through French doors. Beautiful slate flooring.
Den
4.24m x 3.02m
A lovely second lounge, ideal children's play room, or study. With window to the dining space bringing in natural light.
Kitchen
7.97m x 4.5m
An extensive kitchen designed and fitted by Dianne Berry. This Alno kitchen has a wide range of storage options with fabulous glass fronted cream cupboards. Integrated Miele appliances including two double ovens, steam oven, combi microwave, fridge freezer and dishwasher. The central island features an induction hob and extraction. The flooring is slate and leads to an open plan large dining space with additional storage. Benefitting from under floor heating. With very large picture windows.
Master Bedroom
8.69m x 6.75m
A truly outstanding master bedroom with floor to ceiling fitted wardrobes with multiple storage options. Two dressing tables, feature radiator, and large picture windows. With room for a super king size bed and with incredible views over the green and to the church beyond. The master en-suite has two beautiful glass sinks, w.c, jacuzzi steam shower and bath and lots of additional storage.
Guest WC
A guest wc with oval shaped sink and wc.
Bedroom 1
5.73m x 3.99m
A large double bedroom with fitted furniture and corner floor to ceiling window.
Bedroom 2
8.15m x 4.13m
A spacious double bedroom with white fitted furniture and floor to ceiling window. En suite with wc, glass sink and jacuzzi steam shower and bath.
Bedroom 3
8.83m x 3.67m
A large double bedroom with floor to ceiling corner window and fitted furniture. En suite with shower cubicle, glass sink and wc.
Bedroom 4
9.53m x 4.27m
A very large double bedroom/guest suite with fitted furniture, its own lounge a beautiful en suite with glass sink, jacuzzi steam shower and wc.
Bathroom
2.49m x 1.8m
Separate bathroom with oval shaped sink, wc and bath with over bath shower.
Living room/Sixth Bedroom
7.27m x 4.89m
A versatile space being a bedroom with its own lounge, or perfect work from home oiffice.
Office Space
4.34m x 3.81m
A spacious office area with a large storage cupboard.
Utility
4.34m x 4.07m
A large utility space with room for multiple appliances and lots of storage. Access to garden.
Garden
Multiple garden spaces with lawned and paved areas.
Balcony
6.84m x 3.24m
Fabulous extensive balcony accessed from either the lounge or the sun room. With astro turf flooring and glass balcony providing fabulous views.
Parking - Garage
Large double garage with electric charging point and automatic electric door.
Parking - Driveway
Very large driveway leading to the garage and rear garden with room for 3/4 cars.
- COUNCIL TAXA payment made to your local authority in order to pay for local services like schools, libraries, and refuse collection. The amount you pay depends on the value of the property.Read more about council Tax in our glossary page.
- Band: G
- PARKINGDetails of how and where vehicles can be parked, and any associated costs.Read more about parking in our glossary page.
- Garage,Driveway
- GARDENA property has access to an outdoor space, which could be private or shared.
- Private garden
- ACCESSIBILITYHow a property has been adapted to meet the needs of vulnerable or disabled individuals.Read more about accessibility in our glossary page.
- Ask agent
Energy performance certificate - ask agent
Parklands, Whitefield, M45
Add an important place to see how long it'd take to get there from our property listings.
__mins driving to your place
Get an instant, personalised result:
- Show sellers you’re serious
- Secure viewings faster with agents
- No impact on your credit score
Your mortgage
Notes
Staying secure when looking for property
Ensure you're up to date with our latest advice on how to avoid fraud or scams when looking for property online.
Visit our security centre to find out moreDisclaimer - Property reference 7328fc88-5004-49da-bafb-047f533f9079. The information displayed about this property comprises a property advertisement. Rightmove.co.uk makes no warranty as to the accuracy or completeness of the advertisement or any linked or associated information, and Rightmove has no control over the content. This property advertisement does not constitute property particulars. The information is provided and maintained by Kingtons, Radcliffe. Please contact the selling agent or developer directly to obtain any information which may be available under the terms of The Energy Performance of Buildings (Certificates and Inspections) (England and Wales) Regulations 2007 or the Home Report if in relation to a residential property in Scotland.
*This is the average speed from the provider with the fastest broadband package available at this postcode. The average speed displayed is based on the download speeds of at least 50% of customers at peak time (8pm to 10pm). Fibre/cable services at the postcode are subject to availability and may differ between properties within a postcode. Speeds can be affected by a range of technical and environmental factors. The speed at the property may be lower than that listed above. You can check the estimated speed and confirm availability to a property prior to purchasing on the broadband provider's website. Providers may increase charges. The information is provided and maintained by Decision Technologies Limited. **This is indicative only and based on a 2-person household with multiple devices and simultaneous usage. Broadband performance is affected by multiple factors including number of occupants and devices, simultaneous usage, router range etc. For more information speak to your broadband provider.
Map data ©OpenStreetMap contributors.




