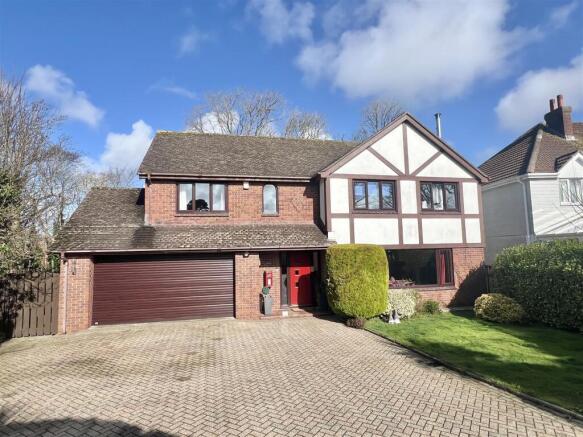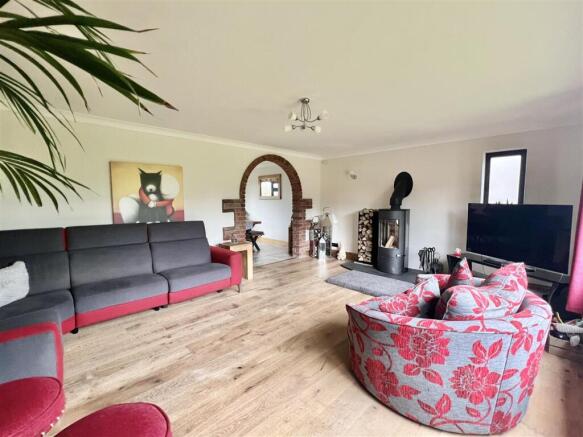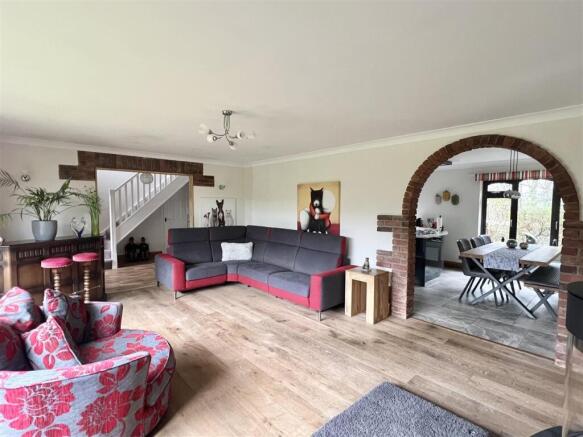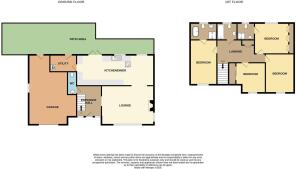Crinnis Close, Carlyon Bay, St. Austell

- PROPERTY TYPE
Detached
- BEDROOMS
4
- BATHROOMS
3
- SIZE
1,754 sq ft
163 sq m
- TENUREDescribes how you own a property. There are different types of tenure - freehold, leasehold, and commonhold.Read more about tenure in our glossary page.
Freehold
Key features
- Walking Distance Of The Beach
- Golf Course Within A short Walk
- Private Position
- Generous Internal Living Space
- Ample Parking
- All Double Bedrooms
- Primary & Secondary Schooling Not Far
- Coastal Footpath Close By
- Updated Modern Kitchen & Bathrooms
- Mains Services
Description
Location - Situated in the popular coastal location of Carlyon Bay which offers a range of amenities including a championship golf course, the renowned 2* Austells restaurant and a 4* hotel with two restaurants, Indian and Chinese restaurants. Charlestown is a popular Georgian harbour side village, which can be accessed from a coastal footpath opposite the property, and is situated around a picturesque inner and outer harbour with pebble beach, some two miles from St Austell town centre. The harbour currently houses some fishing boats and several tall ships, and has been the back drop of several feature films and TV series such as Alice in Wonderland, Doctor Who, The Three Musketeers, Poldark and The Eagle Has Landed, largely due to its picturesque natural and unspoilt coastline surrounds. Charlestown has a hotel and guest houses, with excellent restaurants, and a selection of public houses.
Directions - From St Austell head out to Carlyon Bay past the Charlestown Primary School on your left hand side, carry on towards the beach and golf course. Just before the golf course entrance turn left onto Sea Road and take the next left into Crinnis Close. Follow this private road along to the mini roundabout, bear right and 30 yards turn left and the property will appear on the right hand side.
Accommodation - All measurements are approximate, show maximum room dimensions and do not allow for clearance due to limited headroom.
From the driveway a covered front entrance with coloured composite door with double glazed light panel and outside courtesy lighting. Opens through into an impressive welcoming hallway.
Hallway - Wood effect floor covering. Stair case turning to the first floor with cloakroom/wc beneath and double door open arch opening through into the impressive lounge area. Wall mounted radiator.
Cloakroom/Wc - Comprising low level WC and hand basin. Part tiled wall surround with matching flooring from the hallway. Ceiling mounted extractor.
Lounge - 5.90 x 4.39 (19'4" x 14'4") - Open double door arch. Large double glazed window to front with low level display sill and radiator beneath enjoying an outlook over the formal gardens. Obscure double glazed window to the side. Wood effect flooring continues through with focal point of large free standing log burner set onto a slate raised hearth. Attractive brick curved arch through into the kitchen/diner.
Kitchen/Diner - 3.54 x 8.71 (11'7" x 28'6") - Finished with beautiful tiled flooring enjoying an outlook over the formal rear garden from two double glazed windows. One within the dining area with radiator beneath the other within the kitchen with double glazed doors opening out onto flagstone paved patio. Recessed spotlights. A spacious kitchen thoughtfully designed and laid out offering a comprehensive range of wall and base units with speckled stone worksurface and matching splashback. Work surface incorporates stainless steel double sink with mixer tap, four ring SMEG gas hob, ceiling extractor, further in-built SMEG double ovens, microwave, wine rack and dishwasher. Plumbing for American style Fridge/Freezer. All finished with under unit lighting. Wood glazed panel door through into utility.
Utility - 2.98 x 1.98 - max (9'9" x 6'5" - max) - Double glazed door opening out onto the flagstone paved patio terrace with further double glazed window to the side. A range of wall and base units with square edge wood work surface incorporating large stainless steel sink and drainer with mixer tap. Under unit space and plumbing for white good appliances and all finished with a polished tile splashback. Also located in the utility is the floor mounted boiler system.
Carpeted stair case turns to the large open landing area with doors to all upstairs rooms, access to the loft and further double doors into in-built storage.
Principal Bedroom - 3.32 x 4.89 - max (10'10" x 16'0" - max) - Double glazed window to the front with radiator beneath. Door through into impressive en-suite.
En-Suite - Finished to two tone tiled wall surround. Raised Free standing bath with LED lighting beneath, mixer taps and shower head attachment. Low level WC. Sink with vanity mirror above and heated towel rail to the side. Opening curved door into shower cubicle with integrated shower system and rain effect shower head with separate shower head. Obscure double glazed window, recessed spotlighting and ceiling mounted extractor.
Family Bathroom - 2.00 x 2.06 - max (6'6" x 6'9" - max) - Comprising a white suite of low level WC, hand basin, large bath with mixer tap and integrated shower over with shower screen all finished with a two tone tiled wall surround. Tiled flooring. Chrome heated towel rail with shaver socket above. Glass mirrored fronted cabinet above. Obscure double glazed window. Ceiling mounted spotlighting and extractor.
Bedroom - 3.47 x 3.39 - max (11'4" x 11'1" - max) - Located to the front with double glazed window and radiator beneath. A bank of floor to ceiling in-built doors into wardrobe storage.
Bedroom - 4.48 x 3.33 (14'8" x 10'11") - Also located to the front. Double glazed window with radiator beneath and deep display sill, enjoying an outlook down over the driveway and formal gardens.
Bedroom - 3.45 x 3.28 (11'3" x 10'9") - A spacious double bedroom located at the rear looking down over the formal gardens and the woodland surroundings from a double glazed window with radiator beneath. In-built wardrobes and benefitting from en-suite.
En-Suite - 1.77 x 1.96 - max (5'9" x 6'5" - max) - Finished with a two tone tiled wall surround with tiled flooring. Comprising of white suite with low level WC with hidden cistern with large modern heated towel rail to the side. Obscure glazed window with deep display sill above. Floating hand basin with modern mixer tap with vanity drawers beneath and mirror above. Walk in double size shower cubicle with rain effect shower head. All finished with recessed spotlighting and ceiling mounted extractor.
Outside - The property is in a private location. Accessed from a open brick driveway with an area of open lawn to the side all enclosed by strip wood fence panelling and an attractive array of plants and shrubbery.
The rear garden leading from the kitchen/diner opens out onto a beautifully appointed flagstone patio area with outside lighting. Sweeping around to the side giving further seating area and access through to the garage. Outside tap.
An expanse of open lawn enclosed by an array of shrubbery and high walled surround with further seating area. The garden offers a great deal of privacy and enjoys afternoon and evening sun.
Council Tax Band - F -
Services - None of the services, systems or appliances at the property have been tested by the Agents.
Broadband And Mobile Coverage - Please visit Ofcom broadband and mobile coverage checker to check mobile and broadband coverage.
Viewings - Strictly by appointment with the Sole Agents: May Whetter & Grose, Bayview House, St Austell Enterprise Park, Treverbyn Road, Carclaze, PL25 4EJ
Tel: Email:
Brochures
Crinnis Close, Carlyon Bay, St. Austell- COUNCIL TAXA payment made to your local authority in order to pay for local services like schools, libraries, and refuse collection. The amount you pay depends on the value of the property.Read more about council Tax in our glossary page.
- Band: F
- PARKINGDetails of how and where vehicles can be parked, and any associated costs.Read more about parking in our glossary page.
- Yes
- GARDENA property has access to an outdoor space, which could be private or shared.
- Yes
- ACCESSIBILITYHow a property has been adapted to meet the needs of vulnerable or disabled individuals.Read more about accessibility in our glossary page.
- Level access
Crinnis Close, Carlyon Bay, St. Austell
Add an important place to see how long it'd take to get there from our property listings.
__mins driving to your place
About May Whetter & Grose, St Austell
Bayview House, St Austell Enterprise Park, Treverbyn Road, Carclaze, PL25 4EJ



Your mortgage
Notes
Staying secure when looking for property
Ensure you're up to date with our latest advice on how to avoid fraud or scams when looking for property online.
Visit our security centre to find out moreDisclaimer - Property reference 33706187. The information displayed about this property comprises a property advertisement. Rightmove.co.uk makes no warranty as to the accuracy or completeness of the advertisement or any linked or associated information, and Rightmove has no control over the content. This property advertisement does not constitute property particulars. The information is provided and maintained by May Whetter & Grose, St Austell. Please contact the selling agent or developer directly to obtain any information which may be available under the terms of The Energy Performance of Buildings (Certificates and Inspections) (England and Wales) Regulations 2007 or the Home Report if in relation to a residential property in Scotland.
*This is the average speed from the provider with the fastest broadband package available at this postcode. The average speed displayed is based on the download speeds of at least 50% of customers at peak time (8pm to 10pm). Fibre/cable services at the postcode are subject to availability and may differ between properties within a postcode. Speeds can be affected by a range of technical and environmental factors. The speed at the property may be lower than that listed above. You can check the estimated speed and confirm availability to a property prior to purchasing on the broadband provider's website. Providers may increase charges. The information is provided and maintained by Decision Technologies Limited. **This is indicative only and based on a 2-person household with multiple devices and simultaneous usage. Broadband performance is affected by multiple factors including number of occupants and devices, simultaneous usage, router range etc. For more information speak to your broadband provider.
Map data ©OpenStreetMap contributors.




