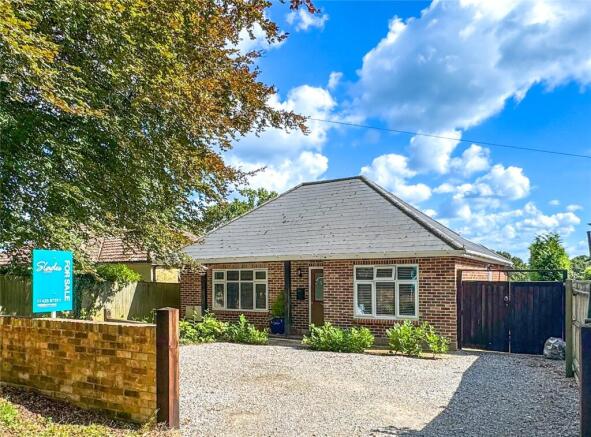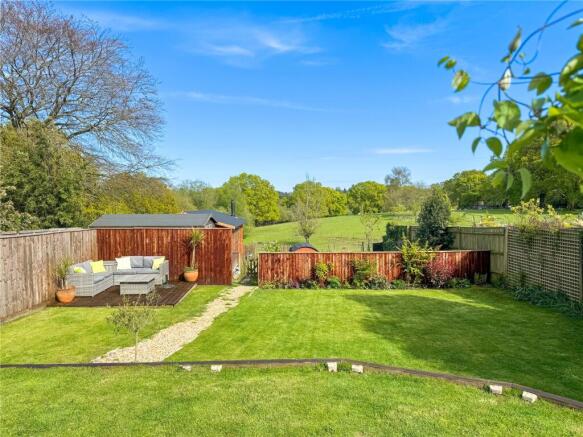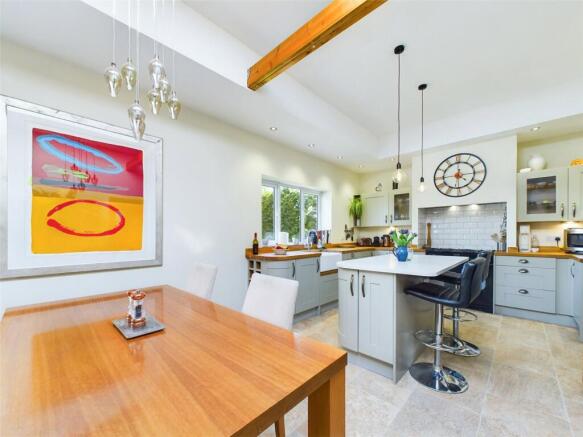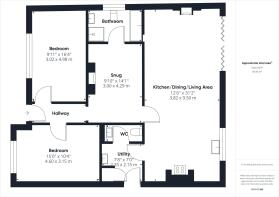
Burley Road, Bransgore, Christchurch, Dorset, BH23

- PROPERTY TYPE
Bungalow
- BEDROOMS
2
- BATHROOMS
1
- SIZE
Ask agent
- TENUREDescribes how you own a property. There are different types of tenure - freehold, leasehold, and commonhold.Read more about tenure in our glossary page.
Freehold
Key features
- Stunning Rural Views
- Attractive Rear Garden
- Tastefully presented
- Open-plan Living
- Two double Bedrooms
- No forward chain
Description
This delightful property, which has been extended and redeveloped by the current owners, offers immaculate, tasteful and well appointed accommodation to include a stunning open plan Living/Dining/Kitchen, a Snug, Two double Bedrooms, a tasteful Bathroom and a Utility Room. Further benefits include a gated Driveway and an attractive South-Westerly aspect Rear Garden with a Garden Cabin enjoying fantastic views to the rear.
The property enjoys a convenient position within the Western fringe of The New Forest National Park and backs onto neighbouring fields of which the property affords excellent views. Within a short distance Bransgore Village offers an excellent range of amenities, to include a good selection of day to day shops, a number of Public Houses and a most popular Primary School, which is in turn a feeder for the highly regarded Ringwood and Highcliffe Comprehensives. The New Forest National Park with its attractive walks and pleasant villages is close to hand, whilst the beautiful harbourside town of Christchurch and its neighbouring coastline is approximately 5 miles distant.
INTERNALLY:
At the hub of the home the stunning open plan Living/Kitchen/Dining Room enjoys a delightful aspect over the rear Garden and adjacent fields beyond. It features a roof light, ceiling beam, inset downlighters and further feature pendant lighting. The sitting area enjoys and area of exposed brick wall with a feature wood burning stove and bi-fold doors to the Patio.
The tasteful Kitchen offers a comprehensive selection of cupboard and drawer units with a wooden work surface over and a centre island with a contrasting work surface. There is a recessed fitted Range style oven, a ceramic Butler style sink and a dishwasher. In addition there is a separate Utility Room and a useful Cloakroom.
There is a further Reception Room, currently used as a Snug, offering potential for various uses.
There are two large double Bedrooms to the front.
The Family Bathroom enjoys a matching white 4-piece suite incorporating both a panelled bath and a separate shower cubicle, further complemented by inset downlighters and an obscured window to the side.
EXTERNALLY:
To the front is a large gated gravelled Driveway. Twin opening gates provide further access along the side.
The delightful Rear Garden is a particular feature enjoying a good degree of seclusion, a South-Westerly aspect, and delightful rural views. It is laid primarily to lawn with an attractive Patio and a further decked area. To the far end of the garden is a chicken run, vegetable beds and an attractive timber Garden Cabin, which could be used for a multitude of purposes.
COUNCIL TAX BAND: D
TENURE: FREEHOLD
Brochures
Particulars- COUNCIL TAXA payment made to your local authority in order to pay for local services like schools, libraries, and refuse collection. The amount you pay depends on the value of the property.Read more about council Tax in our glossary page.
- Band: D
- PARKINGDetails of how and where vehicles can be parked, and any associated costs.Read more about parking in our glossary page.
- Yes
- GARDENA property has access to an outdoor space, which could be private or shared.
- Yes
- ACCESSIBILITYHow a property has been adapted to meet the needs of vulnerable or disabled individuals.Read more about accessibility in our glossary page.
- Ask agent
Burley Road, Bransgore, Christchurch, Dorset, BH23
Add an important place to see how long it'd take to get there from our property listings.
__mins driving to your place
Explore area BETA
Christchurch
Get to know this area with AI-generated guides about local green spaces, transport links, restaurants and more.
Get an instant, personalised result:
- Show sellers you’re serious
- Secure viewings faster with agents
- No impact on your credit score
About Slades Estate Agents, Bransgore
The Corner House, Ringwood Road, Bransgore, Christchurch, BH23 8AA



Your mortgage
Notes
Staying secure when looking for property
Ensure you're up to date with our latest advice on how to avoid fraud or scams when looking for property online.
Visit our security centre to find out moreDisclaimer - Property reference BSG240036. The information displayed about this property comprises a property advertisement. Rightmove.co.uk makes no warranty as to the accuracy or completeness of the advertisement or any linked or associated information, and Rightmove has no control over the content. This property advertisement does not constitute property particulars. The information is provided and maintained by Slades Estate Agents, Bransgore. Please contact the selling agent or developer directly to obtain any information which may be available under the terms of The Energy Performance of Buildings (Certificates and Inspections) (England and Wales) Regulations 2007 or the Home Report if in relation to a residential property in Scotland.
*This is the average speed from the provider with the fastest broadband package available at this postcode. The average speed displayed is based on the download speeds of at least 50% of customers at peak time (8pm to 10pm). Fibre/cable services at the postcode are subject to availability and may differ between properties within a postcode. Speeds can be affected by a range of technical and environmental factors. The speed at the property may be lower than that listed above. You can check the estimated speed and confirm availability to a property prior to purchasing on the broadband provider's website. Providers may increase charges. The information is provided and maintained by Decision Technologies Limited. **This is indicative only and based on a 2-person household with multiple devices and simultaneous usage. Broadband performance is affected by multiple factors including number of occupants and devices, simultaneous usage, router range etc. For more information speak to your broadband provider.
Map data ©OpenStreetMap contributors.





