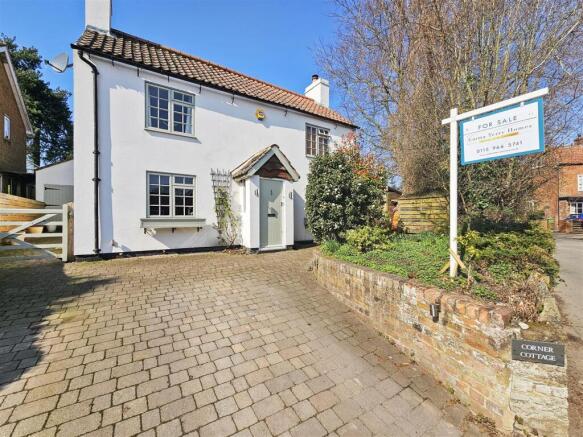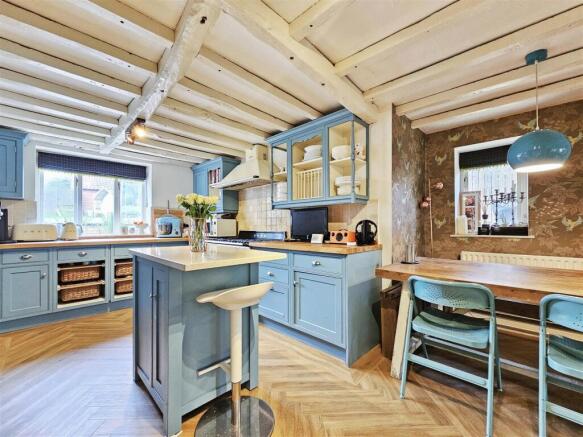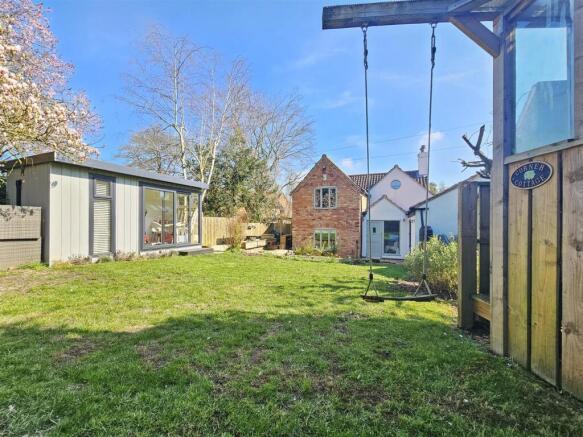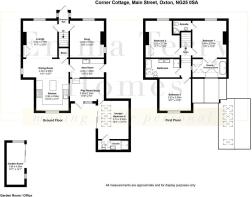Main Street, Oxton, Southwell

- PROPERTY TYPE
Cottage
- BEDROOMS
4
- BATHROOMS
3
- SIZE
1,583 sq ft
147 sq m
- TENUREDescribes how you own a property. There are different types of tenure - freehold, leasehold, and commonhold.Read more about tenure in our glossary page.
Freehold
Description
This delightful cottage located on Main Street, Oxton, presents a unique blend of traditional charm and modern convenience including full fibre broadband. With three/four spacious double bedrooms, this property is perfect for families or those seeking extra space for guests or a home office.
As you step inside, you will be greeted by the sweet original features that give this cottage its character, including exposed beams and period detailing that evoke a sense of warmth and history. The modern twist throughout the home ensures that it meets the needs of contemporary living, making it both stylish and functional.
The inviting living spaces are designed to be both comfortable and practical, providing an ideal setting for relaxation or entertaining.
The location on Main Street places you within easy reach of local amenities such as the wonderful local shop, schools, a beautiful meadow located within the centre of the village, two award winning pubs and the picturesque surroundings of Southwell, known for its rich heritage and vibrant community. This property is not just a house; it is a home that offers a wonderful lifestyle in a sought-after area.
In summary, this cottage on Main Street is a rare find, combining original features with modern updates, making it an excellent choice for those looking to settle in a charming village setting. Don’t miss the opportunity to make this enchanting property your own.
Entrance Hall - Entrance door to the property, window to either side, doors through to snug and lounge and stairs to first floor.
Snug - 3.48 x 3.79 (11'5" x 12'5") - Window to front, window to side, a central heating radiator and open real log fire.
Lounge - 3.52 x 3.79 (11'6" x 12'5") - Window to front, open real log fire, a central heating radiator and storage cupboards.
Dining Room - 4.30 x 2.00 (14'1" x 6'6") - Window to side, door through to utility room and access to understairs storage.
Kitchen - 3.30 x 3.53 (10'9" x 11'6") - Window to rear, a variety of wall and base units, a mini island with extra storage, a 1 1/2 bowl kitchen sink, mixer tap with pull out spray and built in drainer, Smeg range cooker with Smeg chimney cooker hood, integrated dishwasher and an American style fridge/freezer.
Boot Room - 3.49 x 1.96 (11'5" x 6'5") - Belfast sink unit with hot and cold tap, storage unit with space for washer and dryer, worktop space with wall units, a central heating radiator, door through to play room and side access to the property.
Play Room/Study - 3.35 x 2.20 (10'11" x 7'2") - A central heating radiator, a double glazed full length window to rear and door through to rear garden.
Lounge/Bedroom 4 - 3.13 x 3.92 (10'3" x 12'10") - Three Velux windows, bi-fold doors to side and a central heating radiator.
Ensuite - Shower cubicle, wash hand basin with hot and cold tap, high level W/C, a heated towel rail, double glazed obscure window to rear and Velux window.
Landing - Doors through to bedroom 1, 2, 3 and bathroom and double glazed window through to dressing room.
Bedroom 1 - 3.48 x 3.79 (11'5" x 12'5") - Window to front and access to loft space.
Ensuite - Wash hand basin with mixer waterfall tap, low level flush W/C, heated towel rail and separate shower cubicle with waterfall style showerhead.
Ensuite/Dressing Room - A vertical central heating radiator, two Velux windows, double glazed window to landing, built-in wardrobes and freestanding traditional roll top bath with floor standing bath/shower mixer tap.
Bedroom 2 - 3.52 x 3.77 (11'6" x 12'4") - Built-in storage cupboard, window to front and a central heating radiator.
Bedroom 3 - 3.23x 3.28 (10'7"x 10'9") - Window to rear and central heating radiator.
Bathroom - Enclosed toilet system, double wash hand basin with two separate mixer taps, freestanding bath with floor standing waterfall bath/shower mixer, separate shower cubicle with waterfall and handheld showerhead, heated towel rail and two Velux windows.
Garden Room/Office - 1.80 x 4.30 (5'10" x 14'1") - UPVC double glazed windows and UPVC double glazed sliding entrance door, air conditioning unit and a central heating system.
Front - Double driveway, electric car charger, gated access to rear garden and to side access door.
Rear - Fully enclosed by fences, gated access to front, outside power sockets, hot and cold taps, wooden bar area, patio area with steps to the lawn containing a variety of shrubs, trees and bushes including an apple tree.
This information was obtained through the direct gov website. Emma Terry Homes offer no guarantee as to the accuracy of this information, we advise you to make further checks to confirm you are satisfied before entering into any agreement to purchase.
These particulars, whilst believed to be accurate are set out as a general outline only for guidance and do not constitute any part of an offer or contract. Intending purchasers should not rely on them as statements of representation of fact, but must satisfy themselves by inspection or otherwise as to their accuracy. No person in this firms employment has the authority to make or give any representation or warranty in respect of the property. Any fixtures and fittings not mentioned in these details are excluded from the sale price. No services or appliances which may have been included in these details have been tested by the selling agent and therefore cannot be guaranteed to be in good working order.
As part of the service we offer we may recommend ancillary services to you such as mortgage advice, solicitors and surveyors which we believe will help with your property transaction. We wish to make you aware that should you decide to proceed we may receive a referral fee or equivalent. This could be a fee, commission, payment or other reward. We will not refer your details unless you have provided consent for us to do so. You are not under any obligation to provide us with your consent or to use any of these services. You are also free to choose an alternative provider.
Purchaser information -The Money Laundering, Terrorist Financing and Transfer of Funds(Information on the Payer) Regulations 2017(MLR 2017) came into force on 26 June 2017. Emma Terry Homes require any successful purchasers proceeding with a property to provide two forms of identification i.e. passport or photocard driving license and a recent utility bill or bank statement. We are also required to obtain proof of funds and provide evidence of where the funds originated from. Once we are in receipt of these documents we will also carry out a AML check through a third party. This evidence will be required prior to Emma Terry Homes removing a property from the market and instructing solicitors for your purchase.
Brochures
Main Street, Oxton, Southwell- COUNCIL TAXA payment made to your local authority in order to pay for local services like schools, libraries, and refuse collection. The amount you pay depends on the value of the property.Read more about council Tax in our glossary page.
- Band: D
- PARKINGDetails of how and where vehicles can be parked, and any associated costs.Read more about parking in our glossary page.
- Yes
- GARDENA property has access to an outdoor space, which could be private or shared.
- Yes
- ACCESSIBILITYHow a property has been adapted to meet the needs of vulnerable or disabled individuals.Read more about accessibility in our glossary page.
- Ask agent
Main Street, Oxton, Southwell
Add an important place to see how long it'd take to get there from our property listings.
__mins driving to your place
Get an instant, personalised result:
- Show sellers you’re serious
- Secure viewings faster with agents
- No impact on your credit score
Your mortgage
Notes
Staying secure when looking for property
Ensure you're up to date with our latest advice on how to avoid fraud or scams when looking for property online.
Visit our security centre to find out moreDisclaimer - Property reference 33706502. The information displayed about this property comprises a property advertisement. Rightmove.co.uk makes no warranty as to the accuracy or completeness of the advertisement or any linked or associated information, and Rightmove has no control over the content. This property advertisement does not constitute property particulars. The information is provided and maintained by Emma Terry, Nottingham. Please contact the selling agent or developer directly to obtain any information which may be available under the terms of The Energy Performance of Buildings (Certificates and Inspections) (England and Wales) Regulations 2007 or the Home Report if in relation to a residential property in Scotland.
*This is the average speed from the provider with the fastest broadband package available at this postcode. The average speed displayed is based on the download speeds of at least 50% of customers at peak time (8pm to 10pm). Fibre/cable services at the postcode are subject to availability and may differ between properties within a postcode. Speeds can be affected by a range of technical and environmental factors. The speed at the property may be lower than that listed above. You can check the estimated speed and confirm availability to a property prior to purchasing on the broadband provider's website. Providers may increase charges. The information is provided and maintained by Decision Technologies Limited. **This is indicative only and based on a 2-person household with multiple devices and simultaneous usage. Broadband performance is affected by multiple factors including number of occupants and devices, simultaneous usage, router range etc. For more information speak to your broadband provider.
Map data ©OpenStreetMap contributors.




