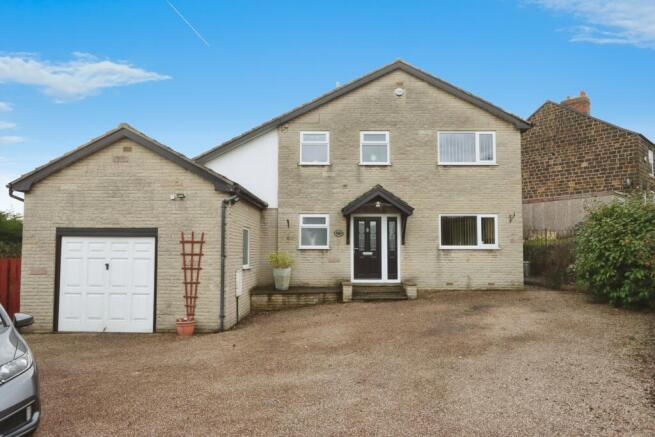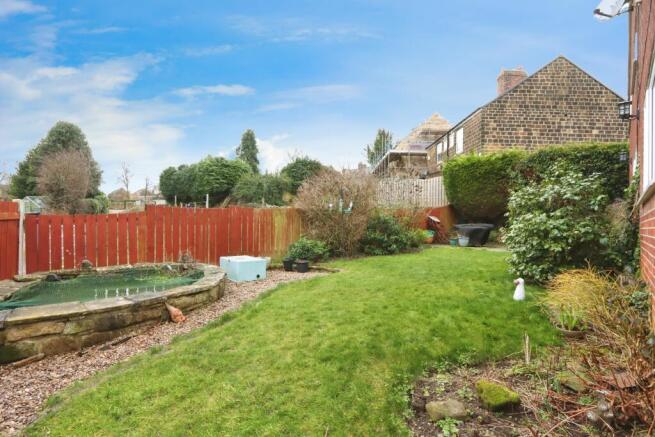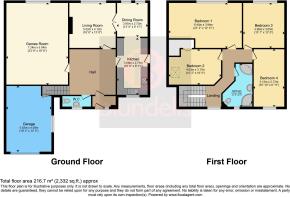Main Road Marsh Lane, Sheffield, South Yorkshire, S21

- PROPERTY TYPE
Detached
- BEDROOMS
4
- BATHROOMS
2
- SIZE
Ask agent
- TENUREDescribes how you own a property. There are different types of tenure - freehold, leasehold, and commonhold.Read more about tenure in our glossary page.
Freehold
Description
* DETACHED FAMILY HOME
* FOUR BEDROOMS
* TWO RECEPTION ROOMS
* LARGER THAN AVERAGE GAMES ROOM
* NEWLY UPGRADED KITCHEN
* INTEGRATED APPLIANCES
* AMPLE OFF ROAD PARKING
* INTEGRAL GARAGE
* POPULAR LOCATION
FREEHOLD
COUNCIL TAX BAND E
An internal inspection is recommended to fully appreciate this exceptionally well-proportioned FOUR-bedroom DETACHED family home, set back from the main road with a high degree of privacy, which stands in a good position within this popular and established residential area of, Marsh Lane, mid-way between Eckington and Dronfield yet well placed for ease of access to the city centre and motorway network. Larger than average throughout, boasting many benefits including an attractive recently upgraded fitted kitchen with integrated appliances, a spacious lounge, dining room with access to the rear garden, a games room which holds a full-sized snooker table, four double bedrooms to the first-floor landing and a family bathroom.
A driveway provides ample off-road parking with access to the integral garage, whilst to the rear of the property is a private low maintenance garden.
The accommodation offers benefits including gas fired central heating system with recently upgraded boiler, serviced annually, a newly installed security system with internal and external movement sensors to both the front and rear of the property, as well as recently renewed double glazed windows throughout.
Situated within the ever popular, sought after semi-rural location of Marsh Lane in Eckington, this versatile property is highly suitable for a variety of buyers including families wishing to upsize.
The accommodation in brief comprises of : entrance porch, accessed via a composite entrance door, a door enters into the spacious hallway where the staircase rises to the first-floor landing and doors enter a ground floor wc, the lounge, kitchen, and games room.
The lounge is rear facing having wall light points, and the focal point of the room is a feature fire surround, double doors enter the dining room, which in turn leads into open plan kitchen, along with having patio style doors leading out to the rear garden. The kitchen has been recently upgraded and fitted with an attractive range of wall and base units, with co-ordinating work surfaces and matching splash backs, also having a pull-out larder and 2 carousel units, Amtico floor covering, and integrated appliances include a gas hob, electric oven, extractor fan, automatic washing machine and a fridge/freezer.
The games room is a fantastic size having an excellent Oak snooker table with slate bed, snooker score board and cues, as well as a small bar in the corner useful for social gatherings and parties .
A side facing composite door leads out to the pathway accessing the rear garden.
The first-floor landing provides loft access, which is boarded, having a pull-down ladder, a front facing window allows ample natural light and doors enter all four bedrooms and the family bathroom.
All four bedrooms have laminate floor covering and provide ample family living accommodation and two of the four bedrooms provide built in storage space.
The family bathroom is fitted with a wash hand basin, low flush wc, a corner bath and a separate shower enclosure having a mains shower within. Spot lighting to the ceiling and tiling to the walls.
Externally: to the front of the property a driveway provides ample off-road parking for several vehicles, leading to the integral double height garage, accessed via a up and under door, with new LED lights and further storage to the roof space.
To the rear of the property is a low maintenance wrap around garden, perfect for entertaining & alfresco dining, having a pond and being mainly laid to lawn garden.
Location: Marsh Lane is a hugely popular semi-rural village just outside of Eckington, which is steeped in local history, conservation areas and offers a host of superb local amenities, schools, and a local supermarket. The area boasts a public swimming baths and superb local restaurants and gastro style eateries in the surrounding areas. Ideally situated for links to the M1 motorway networks, Sheffield city centre and nearby Crystal Peaks shopping centre. Renishaw Hall and local surrounding countryside and walks on the Pennine trail provide plenty of choice. The area is popular with buyers of all ages and has excellent bus and transport links. Easy access to the beautiful peak district and hope valley.
- COUNCIL TAXA payment made to your local authority in order to pay for local services like schools, libraries, and refuse collection. The amount you pay depends on the value of the property.Read more about council Tax in our glossary page.
- Band: E
- PARKINGDetails of how and where vehicles can be parked, and any associated costs.Read more about parking in our glossary page.
- Yes
- GARDENA property has access to an outdoor space, which could be private or shared.
- Yes
- ACCESSIBILITYHow a property has been adapted to meet the needs of vulnerable or disabled individuals.Read more about accessibility in our glossary page.
- Ask agent
Main Road Marsh Lane, Sheffield, South Yorkshire, S21
Add an important place to see how long it'd take to get there from our property listings.
__mins driving to your place
Your mortgage
Notes
Staying secure when looking for property
Ensure you're up to date with our latest advice on how to avoid fraud or scams when looking for property online.
Visit our security centre to find out moreDisclaimer - Property reference CYP250045. The information displayed about this property comprises a property advertisement. Rightmove.co.uk makes no warranty as to the accuracy or completeness of the advertisement or any linked or associated information, and Rightmove has no control over the content. This property advertisement does not constitute property particulars. The information is provided and maintained by Blundells, Crystal Peaks. Please contact the selling agent or developer directly to obtain any information which may be available under the terms of The Energy Performance of Buildings (Certificates and Inspections) (England and Wales) Regulations 2007 or the Home Report if in relation to a residential property in Scotland.
*This is the average speed from the provider with the fastest broadband package available at this postcode. The average speed displayed is based on the download speeds of at least 50% of customers at peak time (8pm to 10pm). Fibre/cable services at the postcode are subject to availability and may differ between properties within a postcode. Speeds can be affected by a range of technical and environmental factors. The speed at the property may be lower than that listed above. You can check the estimated speed and confirm availability to a property prior to purchasing on the broadband provider's website. Providers may increase charges. The information is provided and maintained by Decision Technologies Limited. **This is indicative only and based on a 2-person household with multiple devices and simultaneous usage. Broadband performance is affected by multiple factors including number of occupants and devices, simultaneous usage, router range etc. For more information speak to your broadband provider.
Map data ©OpenStreetMap contributors.







