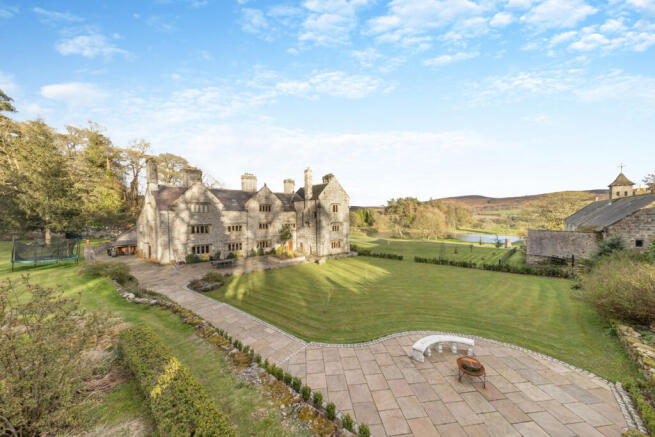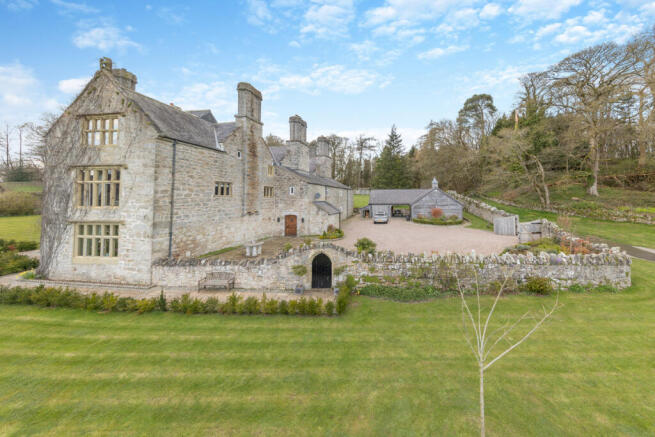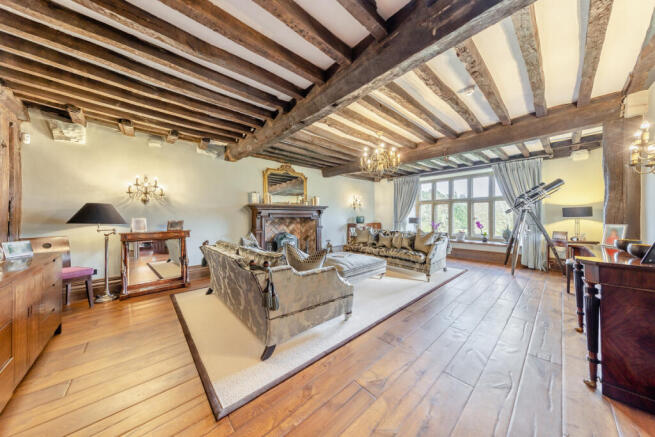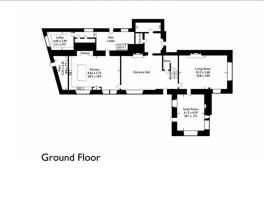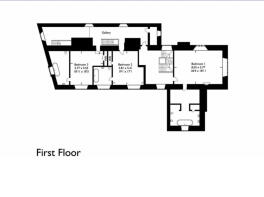6 bedroom country house for sale
Bodidris Hall

- PROPERTY TYPE
Country House
- BEDROOMS
6
- BATHROOMS
4
- SIZE
8,048 sq ft
748 sq m
- TENUREDescribes how you own a property. There are different types of tenure - freehold, leasehold, and commonhold.Read more about tenure in our glossary page.
Freehold
Key features
- Six bedroom and four bathroom Elizabethan manor house
- Set in approximately eight acres of parkland setting
- Extensive (11,000 sqft) stone barns with planning permission for up to eight cottages (available by separate negotiation)
- Impressive master bedroom suite with views over private lake and Llandegla forest
- Landscaped walled garden and orchard
Description
During the 19th century the ownership of Bodidris passed to the Williams family of Bodelwyddan Castle. Sir Hugh Williams gave money for the new school at Llandegla and his sister paid for the rebuilding of Llandegla church.
Bodidris Hall is a substantial stone Manor House with a slate roof. Part timbered sections offer clues to the evolution of the house and fine stone mullioned windows and oak doors are a particular feature of the property. In spite of its scale Bodidris is well balanced for modern family living and has been impressively restored to a high standard by the current owner.
The heavy panelled front door beside a stone terrace adjacent to a large gravelled parking area at the side of the house opens into a hall with a stone floor, a cloakroom and wc. It leads to a reception hall linking the kitchen to the main reception rooms and containing wonderful ancient oak stairs. Beneath the stairs is a larder/wine store.
A fine oak partition provides the division from the superb family kitchen with an excellent bespoke Clive Christian kitchen with high quality appliances, including a LaCanche cooking range, marble work tops and a substantial island. At the opposite end of the room is an area for dining and beside a door to the back hall a seating area within a former inglenook. Off the back hall is a second staircase and a corridor with fitted cupboards leading to a utility room. A door opens onto the drive.
At the front of the house offering views over the grounds and valley beyond is an impressive drawing room with heavy oak beams, bespoke oak flooring, a fireplace, panelled walls and a dining room also with bespoke flooring.
On the first floor is a stunning master bedroom suite with far reaching views, built in dressing room and bathroom and two further suites. There are two staircases to the second floor with one leading to a cinema room which links to a kitchen and WC. This area may offer scope for the creation of a staff flat. The second stairs lead to a landing serving a study with fitted shelving, two further bedrooms and a family bathroom.
Outside beautiful landscaped grounds are set within a walled garden. They include hard landscaping in the form of terracing for dining and entertaining, a range of specimen plants and trees together with lawns. Beside the house is a substantial outbuilding providing garaging, a workshop and storage. There is a gravel driveway a turning area and substantial wooden gates. In front of the house are rolling lawns leading to a large lake with a small island.
Available in addition are the Grade II* listed outbuildings are situated to the south west of Bodidris Hall and comprise the Old Stable Block and three cottages requiring renovation being: - Gardeners Cottage - Grooms Cottage - Laundry Cottage
The handsome buildings are arranged around a courtyard and The Old Stable Block is a particularly fine building with an elegant cupola style clock tower.
Planning consent was granted on 25th February 2015 (Application 17/2014/0980) for Alterations to 4 dwellings and conversion of redundant outbuildings together with associated works including installation of replacement effluent treatment plant. The permission was later altered to remove an occupancy condition giving a full residential permission for 8 properties.
Summary of proposed accommodation:
8 units comprising: 3 x 4 bed, 3 x 3 bed and 2 x 2 bed, parking, gardens.
Total Floor Area approximately 10,700 sq ft
Location
Bobidris Hall is around 10 miles from the city Wrexham which offers a range of retail, educational and commercial services as well as access to the A483/A5 linking Chester and Shrewsbury.
The property is well situated for many leisure activities such as walking and riding on Offa's Dyke and Moel Famau, fishing, and Snowdonia National Park is also about an hour from the property.
The commercial centre of Chester is approximately 22 miles away, which provides a superb range of shopping and leisure facilities and some excellent schools including Kings and Queens. Chester also gives access to the motorway network providing a link to other North West and Midlands conurbations and to Liverpool and Manchester airports.
Square Footage: 8,048 sqft
Acreage: 6.99 Acres
- COUNCIL TAXA payment made to your local authority in order to pay for local services like schools, libraries, and refuse collection. The amount you pay depends on the value of the property.Read more about council Tax in our glossary page.
- Band: I
- PARKINGDetails of how and where vehicles can be parked, and any associated costs.Read more about parking in our glossary page.
- Yes
- GARDENA property has access to an outdoor space, which could be private or shared.
- Yes
- ACCESSIBILITYHow a property has been adapted to meet the needs of vulnerable or disabled individuals.Read more about accessibility in our glossary page.
- Ask agent
Energy performance certificate - ask agent
Bodidris Hall
Add an important place to see how long it'd take to get there from our property listings.
__mins driving to your place
Get an instant, personalised result:
- Show sellers you’re serious
- Secure viewings faster with agents
- No impact on your credit score
Your mortgage
Notes
Staying secure when looking for property
Ensure you're up to date with our latest advice on how to avoid fraud or scams when looking for property online.
Visit our security centre to find out moreDisclaimer - Property reference RX524768. The information displayed about this property comprises a property advertisement. Rightmove.co.uk makes no warranty as to the accuracy or completeness of the advertisement or any linked or associated information, and Rightmove has no control over the content. This property advertisement does not constitute property particulars. The information is provided and maintained by Cheshire Prime Property, Covering Cheshire and North Wales. Please contact the selling agent or developer directly to obtain any information which may be available under the terms of The Energy Performance of Buildings (Certificates and Inspections) (England and Wales) Regulations 2007 or the Home Report if in relation to a residential property in Scotland.
*This is the average speed from the provider with the fastest broadband package available at this postcode. The average speed displayed is based on the download speeds of at least 50% of customers at peak time (8pm to 10pm). Fibre/cable services at the postcode are subject to availability and may differ between properties within a postcode. Speeds can be affected by a range of technical and environmental factors. The speed at the property may be lower than that listed above. You can check the estimated speed and confirm availability to a property prior to purchasing on the broadband provider's website. Providers may increase charges. The information is provided and maintained by Decision Technologies Limited. **This is indicative only and based on a 2-person household with multiple devices and simultaneous usage. Broadband performance is affected by multiple factors including number of occupants and devices, simultaneous usage, router range etc. For more information speak to your broadband provider.
Map data ©OpenStreetMap contributors.
