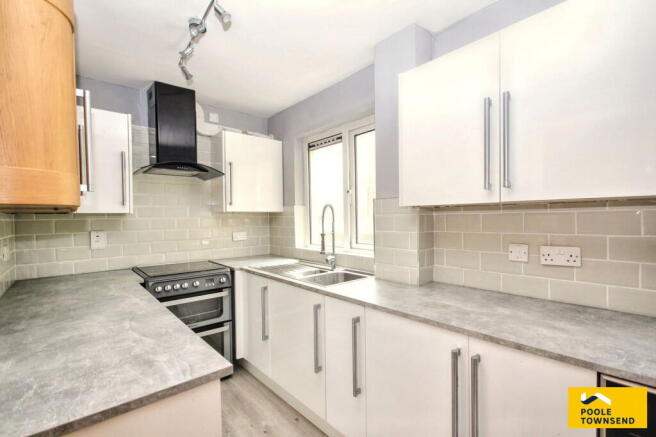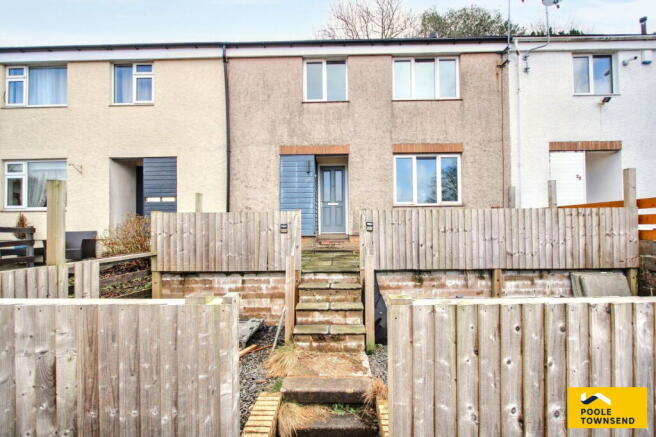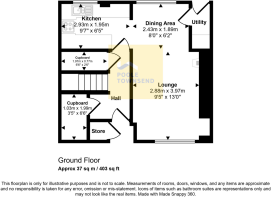
2 bedroom terraced house for sale
Longlands View, Kendal, LA9 6HJ

- PROPERTY TYPE
Terraced
- BEDROOMS
2
- BATHROOMS
1
- SIZE
Ask agent
- TENUREDescribes how you own a property. There are different types of tenure - freehold, leasehold, and commonhold.Read more about tenure in our glossary page.
Freehold
Key features
- Delightful Mid terraced House
- No Chain
- Stylishly Renovated
- 2 Good Size Bedrooms
- Tiered Front Garden
- Terraced Rear Garden
- Rooftop Views Towards Open Fields
- Popular Residential Development
- Council Tax Band: B
- Tenure: Freehold
Description
Nestled at the head of a popular residential development, this delightful mid-terraced home enjoys elevated views over rooftops towards open fields. Offered with no onward, the bright and airy across two floors, the property has been stylishly renovated, with opportunities to add personal finishing touches to suit individual tastes. Inside, the home features a spacious lounge that seamlessly flows into a modern kitchen-diner, creating an inviting space for relaxation and entertaining. Additional highlights include two useful storage cupboards and a separate utility area. Upstairs, there are two generously sized bedrooms and a sleek contemporary bathroom. Externally, the property boasts a tiered patio garden to the front, while the rear features a terraced garden with a decked seating area.
Directions
For Satnav users enter: LA9 6HJ
For what3words app users enter: action.fastening.savings
Location
Longlands View is a peaceful and private residential development on the outskirts of the vibrant market town of Kendal. Nestled at the head of a quiet cul-de-sac, this delightful property enjoys elevated views over rooftops, stretching towards open fields, rolling farmland, and distant fells. Conveniently positioned within walking distance of local amenities, residents have easy access to Queen Katherine Secondary School and Morrisons Retail Park. Additionally, the nearby Sandylands area offers a primary school, convenience stores, and a popular fish and chip takeaway.
Description
Stepped pedestrian access leads alongside a tiered patio garden to the front door, where a handy outdoor storage cupboard provides space for garden equipment. Stepping inside, an inviting hallway welcomes you, with doors leading to the kitchen and stairs rising to the first floor. Thoughtfully designed for practicality, the hallway also features two storage cupboards, one fitted as a large boot room for coats, shoes, and accessories, and another conveniently tucked beneath the stairs.
The kitchen is both stylish and functional, fitted with a combination of sleek white gloss and warm wooden storage cupboards, complemented by a spacious worktop that provides ample preparation space. A one and a half sink drainer with a mixer tap is integrated within the worktop, along with dedicated space for a cooker. Adding a touch of luxury, a built-in wine cooler is seamlessly incorporated into the cabinetry. Flowing effortlessly into the adjoining dining area and lounge, this open-plan layout is perfect for socialising and entertaining with family and friends.
The lounge is a naturally bright and spacious reception room, designed for both comfort and style. A recessed alcove with shelving provides the perfect display space for books and ornaments, while a dedicated TV area and a charming wood-burning stove create a warm and inviting atmosphere. Beyond the dining area, a practical utility space offers additional convenience, featuring fitted storage cupboards, a worktop, and plumbing for a washing machine. An external door provides easy access to the rear garden, seamlessly connecting indoor and outdoor spaces.
Upstairs, the landing leads to two well-proportioned bedrooms, a contemporary bathroom, and a useful storage cupboard. A loft hatch, conveniently located near bedroom one, offers additional storage. The master bedroom spans the full width of the property at the front, enjoying elevated views and benefiting from two fitted wardrobes. Originally designed as two separate rooms, it could easily be reinstated if desired. The second bedroom is a generously sized single overlooking the rear garden, providing ample space for freestanding furniture. A built-in cupboard within the room houses the boiler.
Outside, to the front of the property you'll find a low maintenance tiered seating area which includes a lower area with slate chipping and an upper paved patio, providing areas to sit and entertain. To the rear there is a terraced lawn garden with decked seating area and pergola.
Outside, the front of the property features a low-maintenance, tiered seating area, comprising a lower section with decorative slate chippings and an upper paved patio, both ideal for relaxing or entertaining. To the rear, a terraced lawn garden offers an outdoor retreat, complete with a decked seating area and a pergola, providing the perfect space for alfresco dining.
Tenure
Freehold
Services
Mains gas, electricity and water
Brochures
Brochure 1- COUNCIL TAXA payment made to your local authority in order to pay for local services like schools, libraries, and refuse collection. The amount you pay depends on the value of the property.Read more about council Tax in our glossary page.
- Band: B
- PARKINGDetails of how and where vehicles can be parked, and any associated costs.Read more about parking in our glossary page.
- Ask agent
- GARDENA property has access to an outdoor space, which could be private or shared.
- Private garden
- ACCESSIBILITYHow a property has been adapted to meet the needs of vulnerable or disabled individuals.Read more about accessibility in our glossary page.
- Ask agent
Longlands View, Kendal, LA9 6HJ
Add an important place to see how long it'd take to get there from our property listings.
__mins driving to your place
Get an instant, personalised result:
- Show sellers you’re serious
- Secure viewings faster with agents
- No impact on your credit score
Your mortgage
Notes
Staying secure when looking for property
Ensure you're up to date with our latest advice on how to avoid fraud or scams when looking for property online.
Visit our security centre to find out moreDisclaimer - Property reference S1222894. The information displayed about this property comprises a property advertisement. Rightmove.co.uk makes no warranty as to the accuracy or completeness of the advertisement or any linked or associated information, and Rightmove has no control over the content. This property advertisement does not constitute property particulars. The information is provided and maintained by Poole Townsend, Kendal. Please contact the selling agent or developer directly to obtain any information which may be available under the terms of The Energy Performance of Buildings (Certificates and Inspections) (England and Wales) Regulations 2007 or the Home Report if in relation to a residential property in Scotland.
*This is the average speed from the provider with the fastest broadband package available at this postcode. The average speed displayed is based on the download speeds of at least 50% of customers at peak time (8pm to 10pm). Fibre/cable services at the postcode are subject to availability and may differ between properties within a postcode. Speeds can be affected by a range of technical and environmental factors. The speed at the property may be lower than that listed above. You can check the estimated speed and confirm availability to a property prior to purchasing on the broadband provider's website. Providers may increase charges. The information is provided and maintained by Decision Technologies Limited. **This is indicative only and based on a 2-person household with multiple devices and simultaneous usage. Broadband performance is affected by multiple factors including number of occupants and devices, simultaneous usage, router range etc. For more information speak to your broadband provider.
Map data ©OpenStreetMap contributors.









