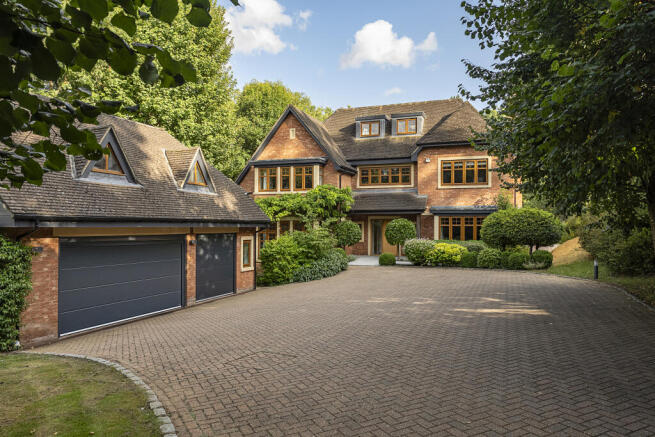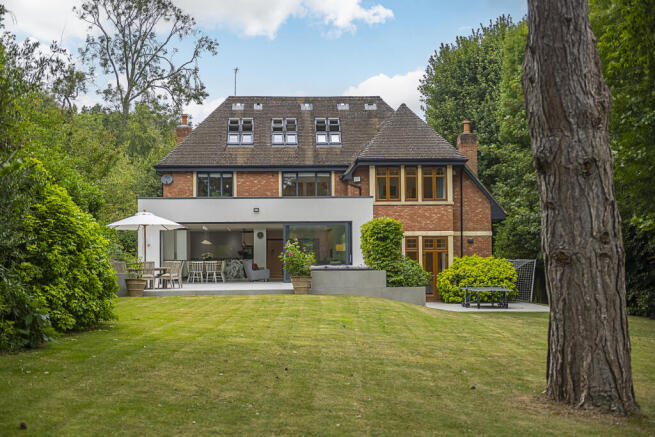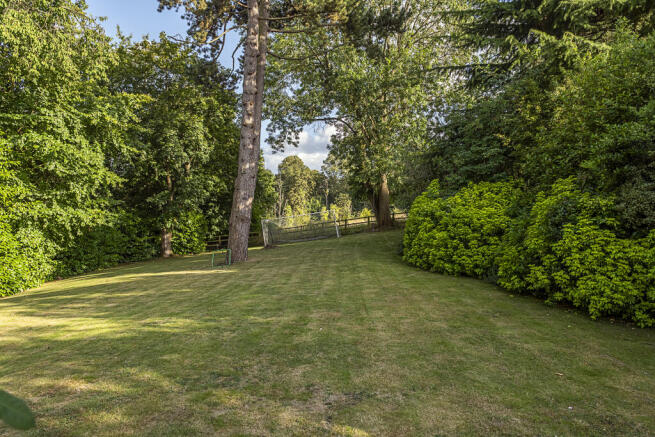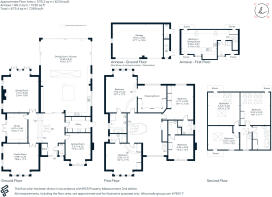7 bedroom detached house for sale
Mill Lane, Chalfont St. Giles, HP8

- PROPERTY TYPE
Detached
- BEDROOMS
7
- BATHROOMS
6
- SIZE
7,269 sq ft
675 sq m
- TENUREDescribes how you own a property. There are different types of tenure - freehold, leasehold, and commonhold.Read more about tenure in our glossary page.
Freehold
Key features
- 7 Bedrooms
- 5 Bathrooms (4 En Suite)
- 5 Reception Rooms
- Open Plan Kitchen w/ Dining and Family Areas
- Utility Room
- Cloakroom
- Triple Detached Garage
- Self Contained Annexe
- Driveway Parking
- Landscaped Gardens and Grounds of 0.7 acre
Description
Outside
The property is accessed from Mill Lane via electrically operated wrought-iron gates, leading onto a block-paved driveway with ample parking and turning space. At the end of the driveway is a detached triple garage with electric doors. Above the garage, a self-contained annexe includes a kitchenette, shower room, and an open-plan bedroom/sitting area, offering flexible accommodation as a guest suite, home office, or studio. The property is centrally positioned within its plot, surrounded by extensive lawns to the front and rear, with mature borders on both sides. The rear garden features two large paved patio terraces linked by steps, providing the perfect space for outdoor entertaining. The property enjoys views over fields to the rear and is bordered by mature shrubs, trees, post-and-rail fencing, and close-boarded fencing to the front.
Situation
The property is located on the edge of the picturesque village of Chalfont St Giles, within walking distance of the village centre, which offers cafes, shops, and pubs. Situated on a quiet lane in the Chiltern Area of Outstanding Natural Beauty, the house enjoys access to scenic walks in the surrounding countryside. The location offers excellent transport links, with easy access to the M40 and M25 motorways. Rail services from Chalfont & Latimer station provide connections to London Marylebone via the Chiltern Line and Baker Street via the Metropolitan Line. Additional amenities can be found in nearby Beaconsfield, Amersham, and Gerrards Cross, which offer a variety of shops, restaurants, and schools. The area is also served by outstanding state and private schools, including the highly regarded Dr Challoner’s Grammar Schools for both boys and girls.
Property Ref Number:
HAM-50228Brochures
Brochure- COUNCIL TAXA payment made to your local authority in order to pay for local services like schools, libraries, and refuse collection. The amount you pay depends on the value of the property.Read more about council Tax in our glossary page.
- Band: H
- PARKINGDetails of how and where vehicles can be parked, and any associated costs.Read more about parking in our glossary page.
- Garage,Off street
- GARDENA property has access to an outdoor space, which could be private or shared.
- Patio,Private garden
- ACCESSIBILITYHow a property has been adapted to meet the needs of vulnerable or disabled individuals.Read more about accessibility in our glossary page.
- Ask agent
Mill Lane, Chalfont St. Giles, HP8
Add an important place to see how long it'd take to get there from our property listings.
__mins driving to your place
Get an instant, personalised result:
- Show sellers you’re serious
- Secure viewings faster with agents
- No impact on your credit score
Your mortgage
Notes
Staying secure when looking for property
Ensure you're up to date with our latest advice on how to avoid fraud or scams when looking for property online.
Visit our security centre to find out moreDisclaimer - Property reference a1n8d000000i9upAAA. The information displayed about this property comprises a property advertisement. Rightmove.co.uk makes no warranty as to the accuracy or completeness of the advertisement or any linked or associated information, and Rightmove has no control over the content. This property advertisement does not constitute property particulars. The information is provided and maintained by Hamptons, Amersham. Please contact the selling agent or developer directly to obtain any information which may be available under the terms of The Energy Performance of Buildings (Certificates and Inspections) (England and Wales) Regulations 2007 or the Home Report if in relation to a residential property in Scotland.
*This is the average speed from the provider with the fastest broadband package available at this postcode. The average speed displayed is based on the download speeds of at least 50% of customers at peak time (8pm to 10pm). Fibre/cable services at the postcode are subject to availability and may differ between properties within a postcode. Speeds can be affected by a range of technical and environmental factors. The speed at the property may be lower than that listed above. You can check the estimated speed and confirm availability to a property prior to purchasing on the broadband provider's website. Providers may increase charges. The information is provided and maintained by Decision Technologies Limited. **This is indicative only and based on a 2-person household with multiple devices and simultaneous usage. Broadband performance is affected by multiple factors including number of occupants and devices, simultaneous usage, router range etc. For more information speak to your broadband provider.
Map data ©OpenStreetMap contributors.






