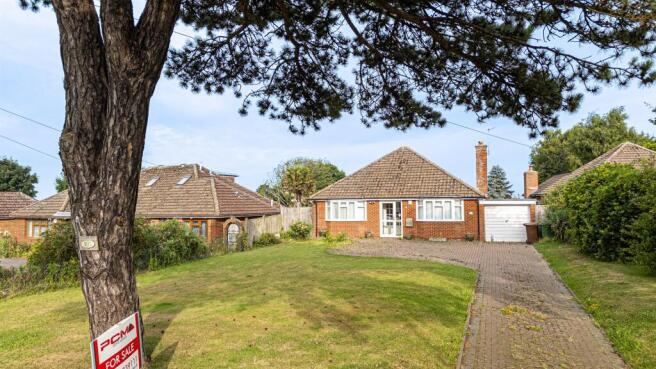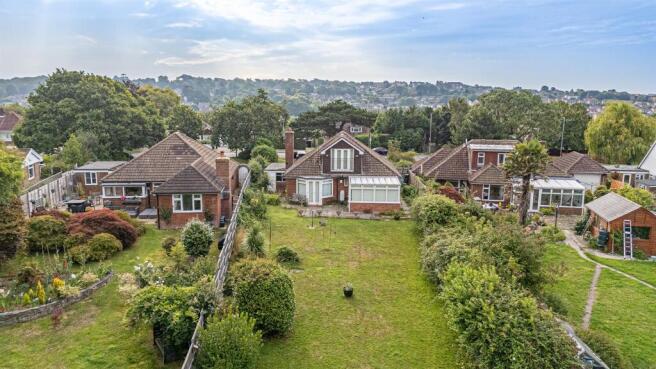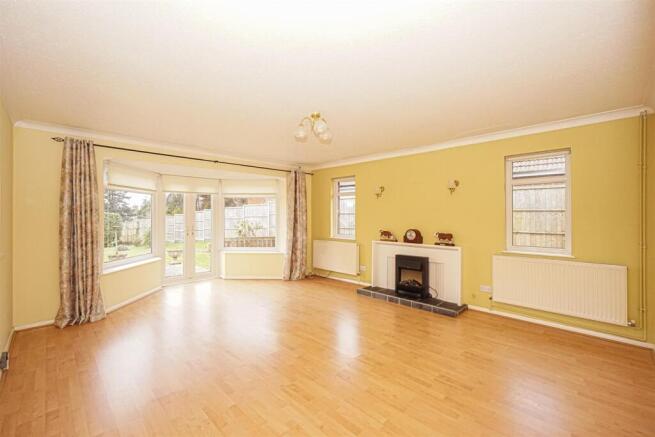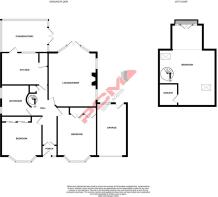
Harley Shute Road, St. Leonards-On-Sea

- PROPERTY TYPE
Detached Bungalow
- BEDROOMS
3
- BATHROOMS
2
- SIZE
Ask agent
- TENUREDescribes how you own a property. There are different types of tenure - freehold, leasehold, and commonhold.Read more about tenure in our glossary page.
Freehold
Key features
- Detached Chalet Style Bungalow
- 20ft Lounge-Dining Room
- Conservatory
- Three Bedrooms
- En-Suite to Master
- Front and Rear Gardens
- Garage & Ample Parking
- CHAIN FREE
- Council Tax Band D
Description
Inside, you are greeted by well-proportioned and well-appointed accommodation, there is a practical porch leading to a spacious entrance hall, DUAL ASPECT LOUNGE-DINER, kitchen which leads to the CONSERVATORY, TWO GROUND FLOOR BEDROOMS with fitted wardrobes and a ground floor bathroom/ shower room. There is an ADDITIONAL BEDROOM located on the first floor having a JULIETTE BALCONY with PLEASANT VIEWS over the garden and beyond as well as having access to an EN-SUITE SHOWER ROOM. There are modern comforts including gas fired central heating and double glazing.
Located within easy reach of a number of local amenities including bus routes offering convenience for everyday living, within easy reach of St Leonards seafront and beach. Please call the owners agents now to book your viewing.
Private Front Door - Leading to:
Porch - Tiled flooring, wooden double opening doors to:
Spacious Entrance Hall - Spiral staircase leasing to the master bedroom, wood laminate flooring built in storage, thermostat control for gas fired central heating.
Lounge-Dining Room - 6.12m into bay x 4.57m (20'1 into bay x 15') - Dual aspect room with two double glazed windows to side aspect, double glazed bay window with French doors to rear aspect having a pleasant outlook and access onto the garden, combination of wall and ceiling lighting, wood laminate flooring, television point, serving hatch through to:
Kitchen - 4.47m x 2.87m (14'8 x 9'5) - Part tiled walls, tiled flooring, built in pantry style cupboard, serving hatch through to lounge-diner, radiator, fitted with a matching range of eye and base level cupboards and drawers with worksurfaces over, four ring gas hob with a waist level oven and wall mounted boiler, plenty of storage, double glazed window and wooden door to rear aspect leading to:
Conservatory - 3.58m x 2.62m (11'9 x 8'7) - Part brick construction, tiled flooring, radiator, double glazed windows to both side and rear elevations, double glazed French doors opening to garden.
Bedroom One - 4.98m into bay x 3.58m (16'4 into bay x 11'9) - Built in wardrobes, two radiators, double glazed bay window to front aspect.
Bedroom Two - 4.09m into bay x 3.56m (13'5 into bay x 11'8) - Built in wardrobes, two radiators, double glazed window to front aspect.
Bathroom - Good sized room with a corner bath, separate walk in shower unit with electric shower, low level wc, part tiled walls, tiled flooring, radiator, two double glazed pattern glass windows to side aspect.
Access via spiral staircase to:
Master Bedroom - 7.32m max x 4.67m narrowing to 2.29m (24' max x 15 - Triple aspect room with Velux windows to both side elevations, double glazed French doors with windows either side to a Juliette balcony allowing for lovely views over the garden and far reaching views beyond, radiator, television point, access to eaves storage, door to:
En Suite - Walk in shower unit with electric shower, low level wc, pedestal wash hand basin, part tiled walls, tiled flooring, radiator, access to eaves storage.
Rear Garden - Laid to lawn with a patio abutting the property, planted borders and hedged boundaries, well-stocked with a variety of shrubs, greenhouse, gated side access down the side elevation to the front of the property. Private and enjoying a sunny aspect.
Outside - Front - Expansive block paved drive providing off road parking for multiple vehicles, access is relatively level, lawned front garden with gated access to the rear garden.
Garage - Up and over door.
Brochures
Harley Shute Road, St. Leonards-On-SeaBrochure- COUNCIL TAXA payment made to your local authority in order to pay for local services like schools, libraries, and refuse collection. The amount you pay depends on the value of the property.Read more about council Tax in our glossary page.
- Band: D
- PARKINGDetails of how and where vehicles can be parked, and any associated costs.Read more about parking in our glossary page.
- Garage
- GARDENA property has access to an outdoor space, which could be private or shared.
- Yes
- ACCESSIBILITYHow a property has been adapted to meet the needs of vulnerable or disabled individuals.Read more about accessibility in our glossary page.
- Ask agent
Harley Shute Road, St. Leonards-On-Sea
Add an important place to see how long it'd take to get there from our property listings.
__mins driving to your place
Get an instant, personalised result:
- Show sellers you’re serious
- Secure viewings faster with agents
- No impact on your credit score
Your mortgage
Notes
Staying secure when looking for property
Ensure you're up to date with our latest advice on how to avoid fraud or scams when looking for property online.
Visit our security centre to find out moreDisclaimer - Property reference 33707117. The information displayed about this property comprises a property advertisement. Rightmove.co.uk makes no warranty as to the accuracy or completeness of the advertisement or any linked or associated information, and Rightmove has no control over the content. This property advertisement does not constitute property particulars. The information is provided and maintained by PCM Estate Agents, Hastings. Please contact the selling agent or developer directly to obtain any information which may be available under the terms of The Energy Performance of Buildings (Certificates and Inspections) (England and Wales) Regulations 2007 or the Home Report if in relation to a residential property in Scotland.
*This is the average speed from the provider with the fastest broadband package available at this postcode. The average speed displayed is based on the download speeds of at least 50% of customers at peak time (8pm to 10pm). Fibre/cable services at the postcode are subject to availability and may differ between properties within a postcode. Speeds can be affected by a range of technical and environmental factors. The speed at the property may be lower than that listed above. You can check the estimated speed and confirm availability to a property prior to purchasing on the broadband provider's website. Providers may increase charges. The information is provided and maintained by Decision Technologies Limited. **This is indicative only and based on a 2-person household with multiple devices and simultaneous usage. Broadband performance is affected by multiple factors including number of occupants and devices, simultaneous usage, router range etc. For more information speak to your broadband provider.
Map data ©OpenStreetMap contributors.






